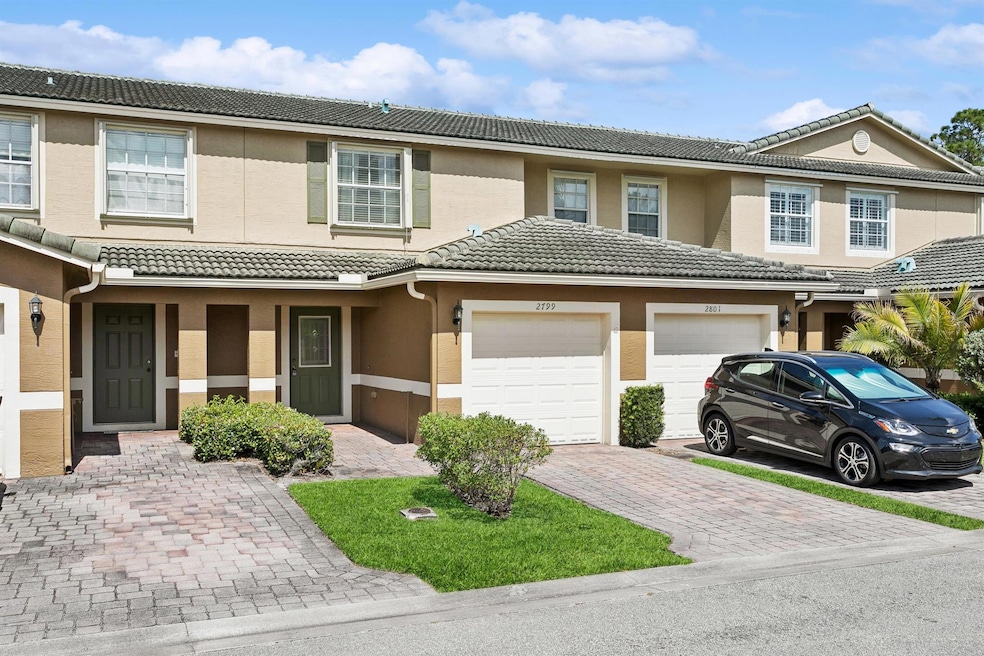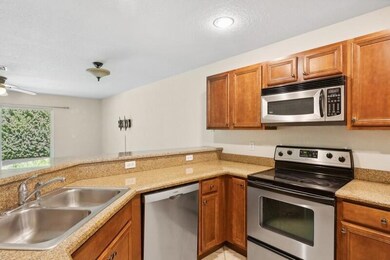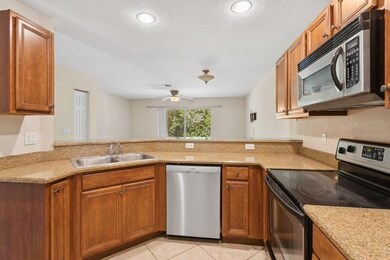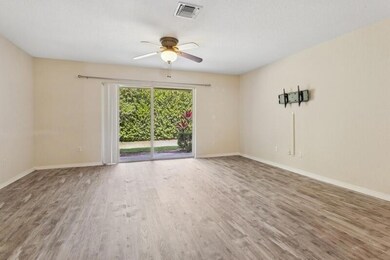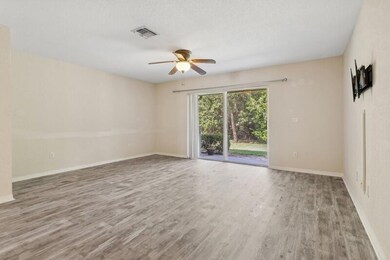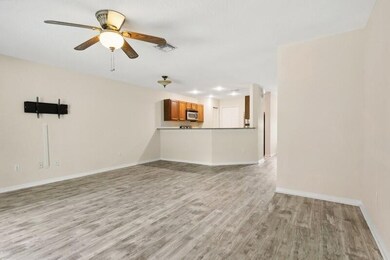
2799 SE Birmingham Dr Stuart, FL 34994
Willoughby NeighborhoodHighlights
- Gated Community
- Clubhouse
- Community Pool
- Martin County High School Rated A-
- Garden View
- Porch
About This Home
As of December 2024Nestled within the gated community of Lexington Lakes, this townhome offers a perfect blend of comfort and convenience. Boasting two bedrooms, split floorplan, each with its own ensuite bathroom, as well as a convenient half bath downstairs, this home provides ample space and privacy. Townhome includes a one car garage, brand new washer/dryer, and new refrigerator. Residents of Lexington Lakes enjoy a host of amenities, from a swimming pool to a clubhouse for social gatherings, a fitness center, and a playground for children. Located near downtown Stuart, residents have easy access to vibrant entertainment, diverse dining options, and boutique shopping. Plus, with the beaches just a short drive away, weekends are filled with endless opportunities for relaxation and recreation.
Townhouse Details
Home Type
- Townhome
Est. Annual Taxes
- $3,269
Year Built
- Built in 2006
Lot Details
- Sprinkler System
HOA Fees
- $520 Monthly HOA Fees
Parking
- 1 Car Attached Garage
- Garage Door Opener
- Driveway
- Guest Parking
Home Design
- Barrel Roof Shape
Interior Spaces
- 1,280 Sq Ft Home
- 2-Story Property
- Sliding Windows
- Combination Dining and Living Room
- Laminate Flooring
- Garden Views
- Security Gate
Kitchen
- Built-In Oven
- Electric Range
- Microwave
- Ice Maker
- Dishwasher
- Disposal
Bedrooms and Bathrooms
- 2 Bedrooms
- Split Bedroom Floorplan
- Walk-In Closet
Laundry
- Laundry Room
- Washer and Dryer
Outdoor Features
- Open Patio
- Porch
Utilities
- Central Heating and Cooling System
- Cable TV Available
Listing and Financial Details
- Assessor Parcel Number 383841018026000300
Community Details
Overview
- Association fees include management, common areas, cable TV, insurance, ground maintenance, maintenance structure, pool(s), reserve fund, roof, sewer, security, trash
- Lexington Lakes Subdivision
Amenities
- Clubhouse
Recreation
- Community Pool
- Park
- Trails
Security
- Resident Manager or Management On Site
- Gated Community
- Fire and Smoke Detector
Map
Home Values in the Area
Average Home Value in this Area
Property History
| Date | Event | Price | Change | Sq Ft Price |
|---|---|---|---|---|
| 12/05/2024 12/05/24 | Sold | $257,500 | -6.4% | $201 / Sq Ft |
| 11/07/2024 11/07/24 | Pending | -- | -- | -- |
| 08/19/2024 08/19/24 | Price Changed | $275,000 | -1.8% | $215 / Sq Ft |
| 07/31/2024 07/31/24 | Price Changed | $280,000 | -1.8% | $219 / Sq Ft |
| 06/03/2024 06/03/24 | Price Changed | $285,000 | -1.7% | $223 / Sq Ft |
| 05/14/2024 05/14/24 | Price Changed | $290,000 | -1.7% | $227 / Sq Ft |
| 04/29/2024 04/29/24 | For Sale | $295,000 | 0.0% | $230 / Sq Ft |
| 04/26/2024 04/26/24 | Rented | $1,950 | 0.0% | -- |
| 04/05/2024 04/05/24 | Price Changed | $1,950 | -11.4% | $2 / Sq Ft |
| 03/29/2024 03/29/24 | For Rent | $2,200 | -- | -- |
Tax History
| Year | Tax Paid | Tax Assessment Tax Assessment Total Assessment is a certain percentage of the fair market value that is determined by local assessors to be the total taxable value of land and additions on the property. | Land | Improvement |
|---|---|---|---|---|
| 2024 | $3,406 | $179,202 | -- | -- |
| 2023 | $3,406 | $162,911 | $0 | $0 |
| 2022 | $2,972 | $148,101 | $0 | $0 |
| 2021 | $2,808 | $134,638 | $0 | $0 |
| 2020 | $2,594 | $140,000 | $0 | $0 |
| 2019 | $2,473 | $140,000 | $0 | $0 |
| 2018 | $2,260 | $128,000 | $0 | $0 |
| 2017 | $1,876 | $120,000 | $0 | $0 |
| 2016 | $1,856 | $108,000 | $0 | $108,000 |
| 2015 | $1,489 | $76,000 | $0 | $76,000 |
| 2014 | $1,489 | $76,000 | $0 | $76,000 |
Mortgage History
| Date | Status | Loan Amount | Loan Type |
|---|---|---|---|
| Open | $193,125 | New Conventional | |
| Previous Owner | $183,865 | Fannie Mae Freddie Mac |
Deed History
| Date | Type | Sale Price | Title Company |
|---|---|---|---|
| Warranty Deed | $257,500 | First International Title | |
| Interfamily Deed Transfer | -- | Attorney | |
| Warranty Deed | $79,000 | Sunbelt Title Agency | |
| Condominium Deed | $204,300 | Metropolitan Title & Guarant |
Similar Homes in Stuart, FL
Source: BeachesMLS
MLS Number: R10982084
APN: 38-38-41-018-026-00030-0
- 2779 SE Birmingham Dr
- 1590 SE Sheffield Terrace Unit 204
- 2778 SE Birmingham Dr Unit 3107
- 1561 SE Hampshire Way Unit 103
- 3031 SE Lexington Lakes Dr Unit 103
- 1580 SE Sheffield Terrace Unit 101
- 1560 SE Hampshire Way Unit 104
- 3200 SE Aster Ln Unit S-102
- 3266 SE Aster Ln Unit H-146
- 3290 SE Aster Ln Unit D-259
- 1680 SE Cypress Glen Way
- 3071 SE Aster Ln Unit 204
- 3121 SE Aster Ln Unit 1601
- 3011 SE Aster Ln Unit 810
- 3001 SE Aster Ln Unit 906
- 3131 SE Aster Ln Unit 1502
- 3105 SE Aster Ln Unit 1806
- 3061 SE Aster Ln Unit 304
- 2974 SE Lexington Lakes Dr
- 1572 SE Cypress Glen Way
