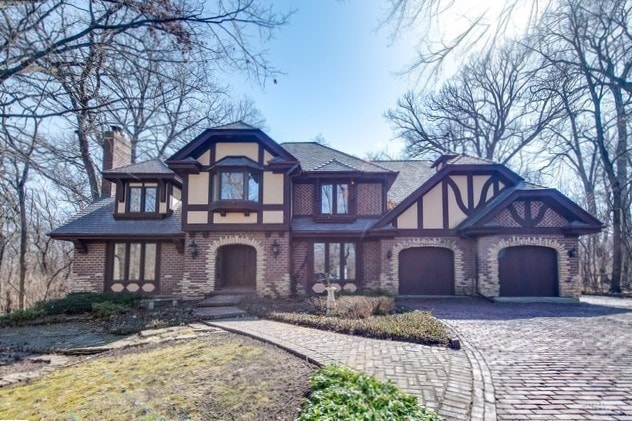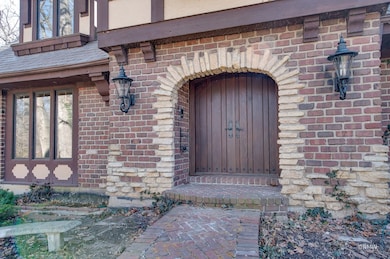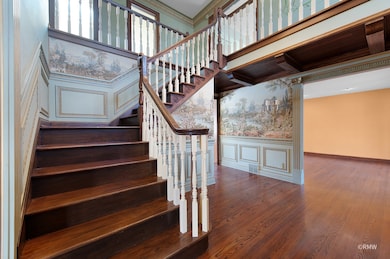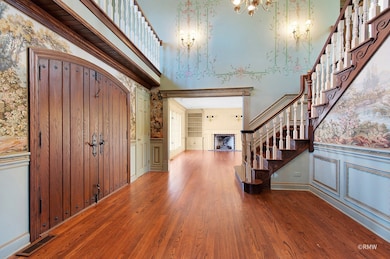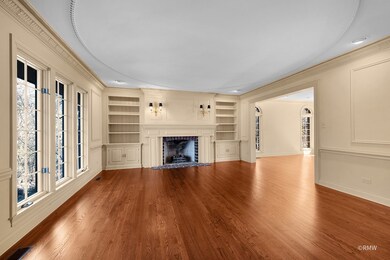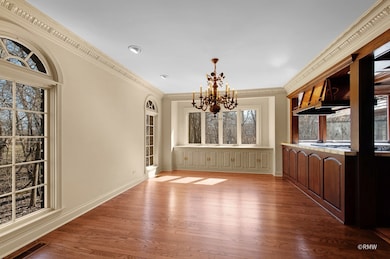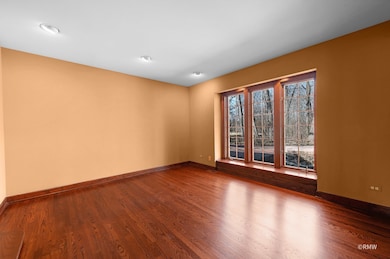
27W161 Mack Rd Wheaton, IL 60189
Cantigny NeighborhoodEstimated payment $7,051/month
Highlights
- Mature Trees
- Great Room with Fireplace
- English Architecture
- Wiesbrook Elementary School Rated A-
- Terracotta or Satillo Flooring
- Loft
About This Home
The Exception to the Rule! Come visit Red Oak Estate, a beautifully designed property -- custom built with attention to detail. This residence on Beautiful Mack Road is nestled on a 1.17 acre wooded lot directly across from Cantigny golf course and showcases French and English design with intricate craftsmanship and attention to detail. The 4,875 square foot home captures the essence of English Tudor styling with Old World, European & Colonial decor including a French-painted foyer adorned with a custom tapestry wall coverings and richly colored wood accents. The main level offers an executive office, a warm, inviting formal living room and adjacent dining room with built-ins. Inspired by an 18th Century French country farmhouse, the kitchen eating area has a coffered ceiling and custom hearth crafted from reclaimed antique Chicago brick pavers. The decorative, carved doors and header were imported from France. Spacious, adjacent kitchen includes a Subzero refrigerator and freezer, double wall ovens, a gas top range & oven, and an additional countertop range. All with open, panoramic views of the back yard. Expansive wood-beamed cathedral ceilings tower above the Great Room with Fireplace, custom built-ins and library section. The 2nd floor offers four spacious bedrooms and a 2nd floor office/hobby room and loft-- all with new carpeting. Plus a second floor gallery overlooking 2 story foyer. The master bedroom provides a sitting area, two generous walk-in closets, a large bathroom suite and new carpeting. Lots of storage. Large Basement and Garage.. and more! Outside, enjoy privacy, flagstone pathways and English-style landscaping. Additionally, the brick paver driveway, stonework and slate Roof add to the charm and desirability of this once-in-a-lifetime home! See it today.. and make your move!
Home Details
Home Type
- Single Family
Est. Annual Taxes
- $19,444
Year Built
- Built in 1985
Lot Details
- 1.17 Acre Lot
- Paved or Partially Paved Lot
- Level Lot
- Mature Trees
- Wooded Lot
- Backs to Trees or Woods
Parking
- 2 Car Garage
- On-Street Parking
- Parking Included in Price
Home Design
- English Architecture
- Tudor Architecture
- Brick Exterior Construction
- Slate Roof
- Stone Siding
Interior Spaces
- 4,875 Sq Ft Home
- 2-Story Property
- Central Vacuum
- Bookcases
- Historic or Period Millwork
- Paneling
- Beamed Ceilings
- Coffered Ceiling
- Skylights
- Wood Burning Fireplace
- Gas Log Fireplace
- Fireplace Features Masonry
- Window Treatments
- Bay Window
- Entrance Foyer
- Great Room with Fireplace
- 2 Fireplaces
- Family Room
- Living Room with Fireplace
- L-Shaped Dining Room
- Home Office
- Loft
- Gallery
- Basement Fills Entire Space Under The House
- Unfinished Attic
Kitchen
- Breakfast Bar
- Double Oven
- Gas Cooktop
- Range Hood
- High End Refrigerator
- Freezer
- Dishwasher
Flooring
- Wood
- Carpet
- Terracotta
Bedrooms and Bathrooms
- 4 Bedrooms
- 4 Potential Bedrooms
- Walk-In Closet
- Dual Sinks
Laundry
- Laundry Room
- Dryer
- Washer
- Laundry Chute
Outdoor Features
- Patio
Schools
- Wiesbrook Elementary School
- Hubble Middle School
- Wheaton Warrenville South H S High School
Utilities
- Forced Air Heating and Cooling System
- Heating System Uses Natural Gas
- Well
- Water Softener is Owned
- Septic Tank
Listing and Financial Details
- Homeowner Tax Exemptions
Map
Home Values in the Area
Average Home Value in this Area
Tax History
| Year | Tax Paid | Tax Assessment Tax Assessment Total Assessment is a certain percentage of the fair market value that is determined by local assessors to be the total taxable value of land and additions on the property. | Land | Improvement |
|---|---|---|---|---|
| 2023 | $19,444 | $333,590 | $47,350 | $286,240 |
| 2022 | $18,733 | $311,760 | $44,250 | $267,510 |
| 2021 | $17,720 | $298,850 | $42,420 | $256,430 |
| 2020 | $17,334 | $289,780 | $41,130 | $248,650 |
| 2019 | $16,559 | $275,960 | $39,170 | $236,790 |
| 2018 | $15,218 | $255,530 | $36,280 | $219,250 |
| 2017 | $14,803 | $242,800 | $34,470 | $208,330 |
| 2016 | $14,194 | $226,390 | $32,140 | $194,250 |
| 2015 | $13,669 | $209,560 | $29,750 | $179,810 |
| 2014 | $14,415 | $216,260 | $50,360 | $165,900 |
| 2013 | $14,465 | $224,170 | $52,200 | $171,970 |
Property History
| Date | Event | Price | Change | Sq Ft Price |
|---|---|---|---|---|
| 04/26/2025 04/26/25 | For Sale | $975,000 | 0.0% | $200 / Sq Ft |
| 04/13/2025 04/13/25 | Pending | -- | -- | -- |
| 03/20/2025 03/20/25 | For Sale | $975,000 | -- | $200 / Sq Ft |
Deed History
| Date | Type | Sale Price | Title Company |
|---|---|---|---|
| Sheriffs Deed | $770,500 | None Listed On Document |
Mortgage History
| Date | Status | Loan Amount | Loan Type |
|---|---|---|---|
| Previous Owner | $10,800 | Unknown | |
| Previous Owner | $223,000 | Credit Line Revolving | |
| Previous Owner | $560,000 | Unknown | |
| Previous Owner | $183,750 | Credit Line Revolving | |
| Previous Owner | $121,811 | Credit Line Revolving |
Similar Homes in Wheaton, IL
Source: Midwest Real Estate Data (MRED)
MLS Number: 12306622
APN: 04-25-201-009
- 2217 Warrenville Ave
- 27W020 Walz Way
- 7 Muirfield Cir
- 1S420 Shaffner Rd
- 1495 S County Farm Rd Unit 2-3
- 1475 S County Farm Rd Unit 1-4
- 2112 Timber Ln
- 2S550 Lakeview Dr
- 1407 Belleau Woods Ct
- 1486 Stonebridge Cir Unit A8
- 26W215 Tomahawk Dr
- 2099 Creekside Dr Unit 1-1
- 1526 Stonebridge Trail Unit 1-1
- 26W144 Durfee Rd
- 2028 Creekside Dr
- 1635 Orth Dr
- 26W236 Embden Ln
- 1530 Creekside Cove
- 26W051 Mohican Dr
- 27W0S Roosevelt Rd
