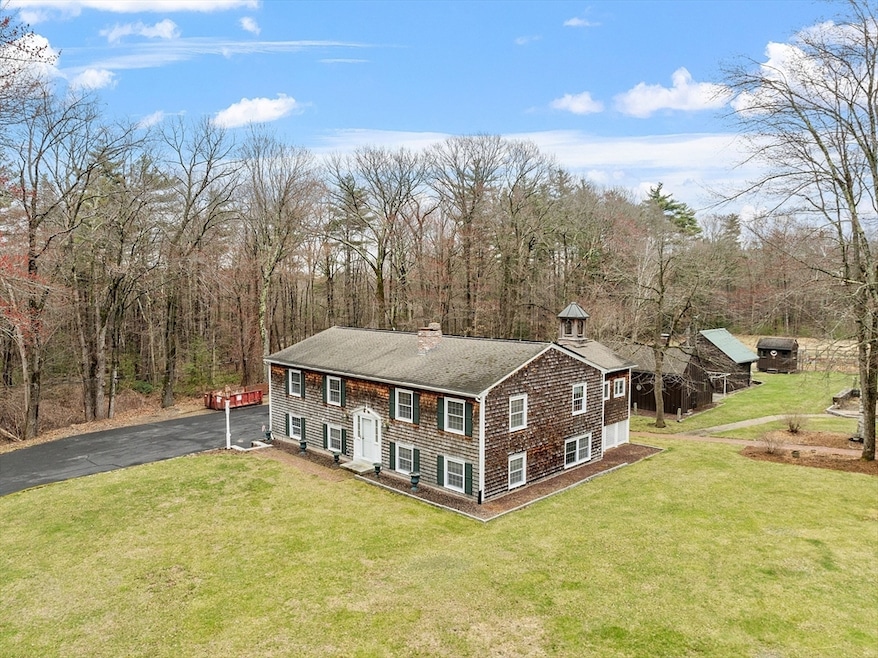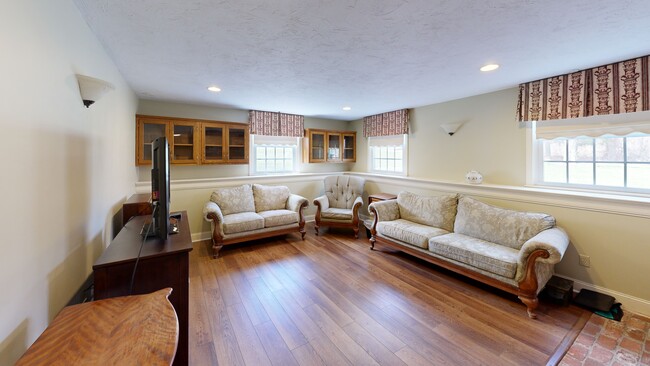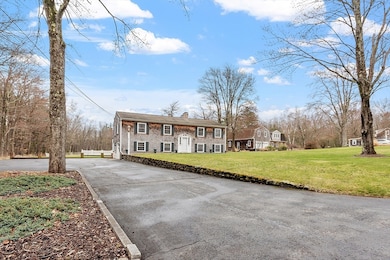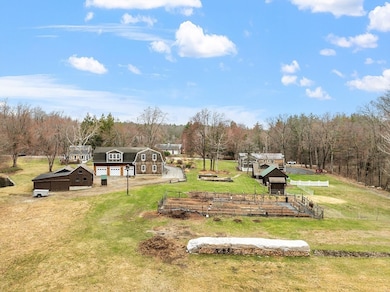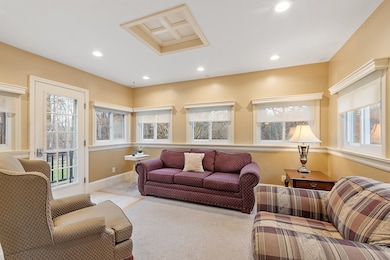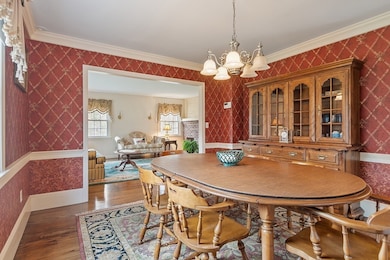
28-30 Bailey Rd Townsend, MA 01474
Estimated payment $9,400/month
Highlights
- Hot Property
- Golf Course Community
- Greenhouse
- Accessory Dwelling Unit (ADU)
- Barn or Stable
- Sauna
About This Home
This two home compound spanning over 9+ level acres is a property that will not disappoint while offering an unmatched lifestyle on a private, dead-end road. Superior design, quality & craftsmanship throughout the interior & exterior of each dwelling. This is a truly an exceptional opportunity where memories will be created for a lifetime. The grounds include the main house with 2633’, 3 bedrooms, 2.5 baths, 2 fireplaces, 1 car garage, wood & oil heating systems. The charming 1169’ one bedroom bungalow house offers a lucrative rental opportunity or perfect for multi-generational living. Car enthusiasts will love the DREAM 5-bay, two-level heated garage with a full bath, workshop, car lift and expansion potential. The grounds also feature two barns, a sauna, chicken house, pond, mature gardens, stone work. Hobby farmers, animal lovers, car enthusiasts will be captivated by the detail and what this property has to offer. Bonus – extra building lot included. Ask about the root cellar!
Home Details
Home Type
- Single Family
Est. Annual Taxes
- $12,861
Year Built
- Built in 1971
Lot Details
- 9.02 Acre Lot
- Street terminates at a dead end
- Level Lot
- Cleared Lot
- Fruit Trees
- Wooded Lot
- Garden
- Property is zoned RB2
Parking
- 6 Car Garage
- Tuck Under Parking
- Parking Storage or Cabinetry
- Heated Garage
- Side Facing Garage
- Garage Door Opener
- Driveway
- Open Parking
- Off-Street Parking
Home Design
- Bungalow
- Split Level Home
- Frame Construction
- Shingle Roof
- Concrete Perimeter Foundation
Interior Spaces
- Central Vacuum
- Rough-In Vacuum System
- Chair Railings
- Crown Molding
- Ceiling Fan
- Recessed Lighting
- Insulated Windows
- Window Screens
- Insulated Doors
- Family Room with Fireplace
- 2 Fireplaces
- Living Room with Fireplace
- Home Office
- Sun or Florida Room
- Sauna
- Storm Doors
- Washer and Electric Dryer Hookup
Kitchen
- Range
- Freezer
- Dishwasher
- Kitchen Island
- Solid Surface Countertops
Flooring
- Wood
- Wall to Wall Carpet
- Ceramic Tile
Bedrooms and Bathrooms
- 4 Bedrooms
- Primary Bedroom on Main
- Custom Closet System
- Bathtub with Shower
- Separate Shower
- Linen Closet In Bathroom
Basement
- Walk-Out Basement
- Basement Fills Entire Space Under The House
- Interior Basement Entry
- Laundry in Basement
Eco-Friendly Details
- Whole House Vacuum System
- Solar Power System
Outdoor Features
- Deck
- Patio
- Greenhouse
- Outdoor Storage
- Rain Gutters
Horse Facilities and Amenities
- Horses Allowed On Property
- Barn or Stable
Utilities
- Central Air
- 1 Cooling Zone
- Wood Insert Heater
- Heating System Uses Oil
- Radiant Heating System
- Generator Hookup
- 200+ Amp Service
- Power Generator
- Water Treatment System
- Private Water Source
- Private Sewer
- Satellite Dish
Additional Features
- Accessory Dwelling Unit (ADU)
- Property is near schools
Listing and Financial Details
- Tax Lot 1
Community Details
Recreation
- Golf Course Community
Additional Features
- No Home Owners Association
- Shops
Map
Home Values in the Area
Average Home Value in this Area
Property History
| Date | Event | Price | Change | Sq Ft Price |
|---|---|---|---|---|
| 04/14/2025 04/14/25 | For Sale | $1,495,000 | -- | $393 / Sq Ft |
About the Listing Agent

Cory Gracie provides a dynamic balance of incredible service and motivation with warmth, energy and understanding of her clients individual needs. Her 24 years of full time Real Estate experience in Worcester County and Southern New Hampshire, are reflected in her success and passion for her work and clients.
She consistently achieves Top Producer recognition as reflected in the top 2% of agents in the NCMAR Board of Realtors and recently selected as a 2023 real estate associate of the
Cory's Other Listings
Source: MLS Property Information Network (MLS PIN)
MLS Number: 73359350
- 198 Lunenburg Rd
- 0 Tyler Rd Unit 72560808
- 66-2,3 Bayberry Hill Rd
- 142 Fitchburg Rd
- 6 Ryan Rd
- 00 Tyler Rd
- 437 W Townsend Rd
- 691 Chase Rd
- 12 W Townsend Rd
- 35 Vinton Pond Rd
- 4.5 Old Battery Rd
- 63 Holman St
- 549 Main St
- 80 Gilchrest St
- 759 Northfield Rd
- 179 Main St
- 101 Horizon Island Rd
- 12 Wintergreen Ct
- 81 Taylor Rd
- 20 Barker Hill Rd
