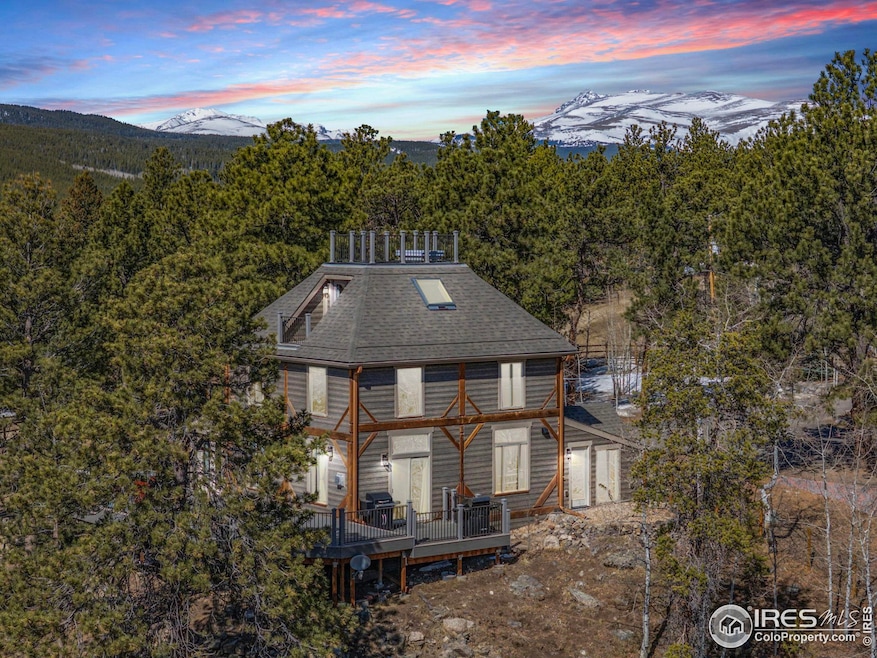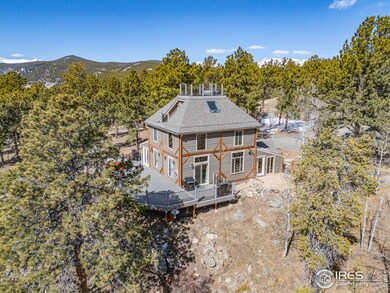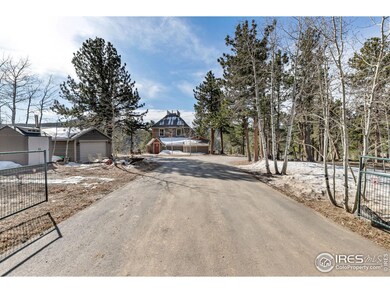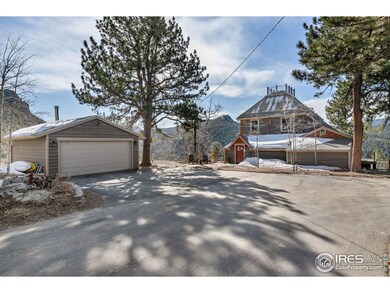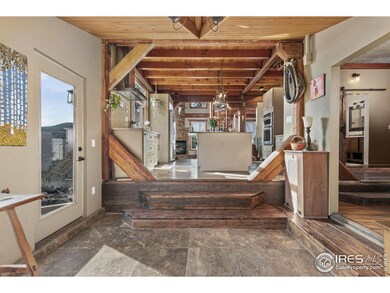
$941,000
- 4 Beds
- 3.5 Baths
- 3,399 Sq Ft
- 19411 Highway 119
- Black Hawk, CO
Artistry abounds in this impeccably-kept home with significant income potential! Located on Colorado's oldest Scenic Byway with Continental Divide views! A true treasure, perfect as a single-family home, with plenty of space to live large! Potential income-generating suites on either side have been successful short-term rentals (or could be long-term), helpful for loan qualification (history
Lise Friisbaastad JPAR Modern Real Estate
