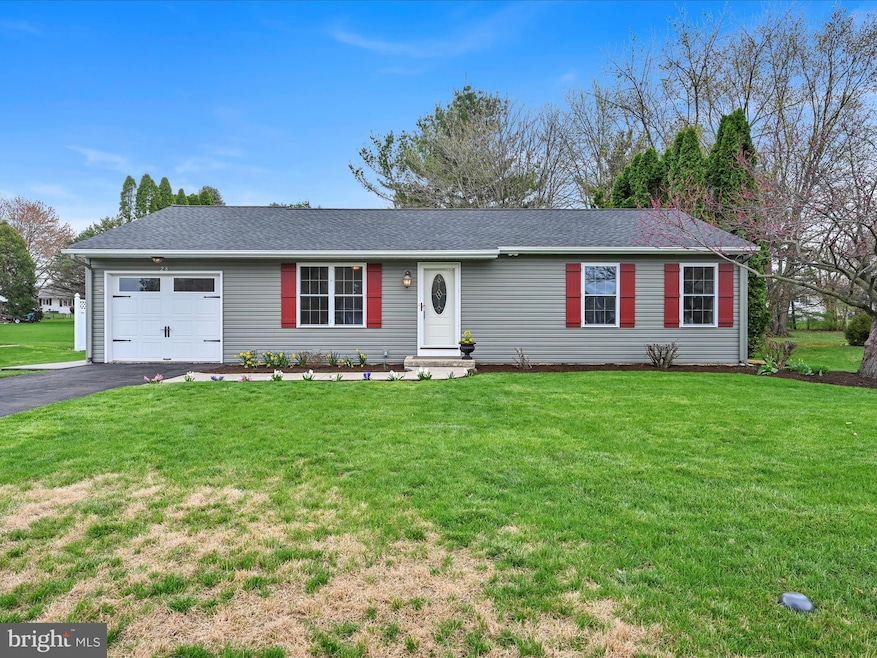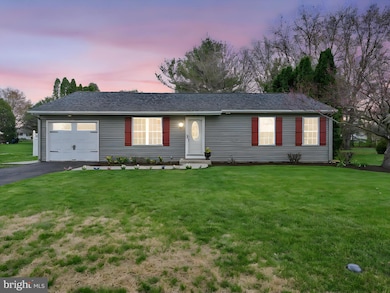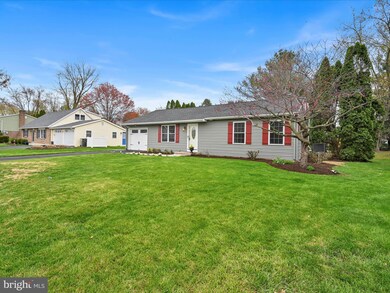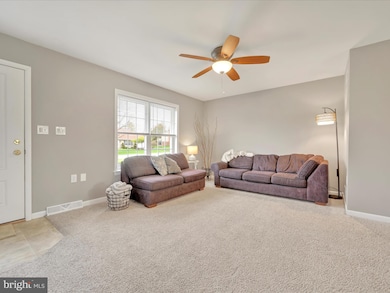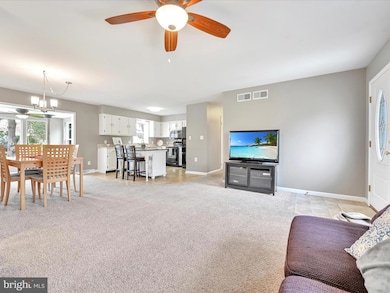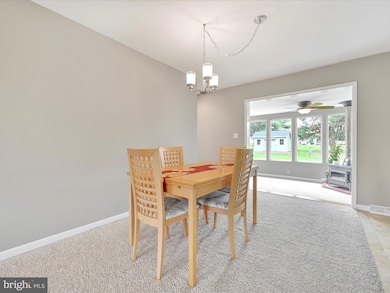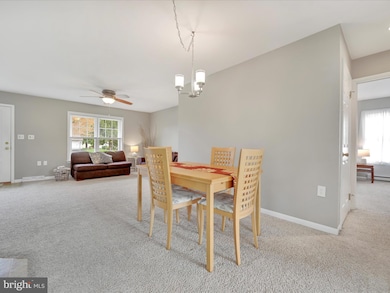
28 Buttonwood Dr Lititz, PA 17543
Estimated payment $2,344/month
Highlights
- Open Floorplan
- Wood Burning Stove
- Main Floor Bedroom
- Deck
- Rambler Architecture
- Bonus Room
About This Home
Move-In Ready Ranch Living in Desirable Lititz! Welcome home to this beautifully maintained property offering convenient first-floor living in a fantastic neighborhood just minutes from downtown Lititz, home to great shopping, fabulous restaurants, and charming small-town vibes.
Enjoy entertaining with this great open floor plan, where living room, dining area and kitchen all flow together. Take a break and grab a cup of joe at your island. Plenty of cabinets, work space and pantry storage area make for an efficient kitchen & all appliances stay. Check out the fun kids area in the lower level and additional storage. Lovely bright and airy sunroom featuring a wood stove for cozy nights and the room's three sides of glass invite in the scenic outdoors. Enjoy your wonderful backyard perfect for relaxing and having the crew over. A large deck, fire pit, swing & huge play set are all included for your enjoyment. Highlights of this home include fresh paint throughout, a new roof, water heater and a 12x16 shed. See documents for complete update list.
Home Details
Home Type
- Single Family
Est. Annual Taxes
- $4,018
Year Built
- Built in 1985
Lot Details
- 0.36 Acre Lot
- Landscaped
- Level Lot
- Open Lot
- Back and Front Yard
- Property is in excellent condition
Home Design
- Rambler Architecture
- Block Foundation
- Architectural Shingle Roof
- Vinyl Siding
- Active Radon Mitigation
- Stick Built Home
Interior Spaces
- Property has 1 Level
- Open Floorplan
- Ceiling Fan
- Wood Burning Stove
- Double Pane Windows
- Replacement Windows
- Low Emissivity Windows
- Vinyl Clad Windows
- Insulated Windows
- Window Treatments
- Window Screens
- Living Room
- Dining Room
- Bonus Room
- Sun or Florida Room
- Fire and Smoke Detector
Kitchen
- Eat-In Kitchen
- Self-Cleaning Oven
- Built-In Microwave
- Dishwasher
- Kitchen Island
Flooring
- Partially Carpeted
- Vinyl
Bedrooms and Bathrooms
- 3 Main Level Bedrooms
- En-Suite Primary Bedroom
- Walk-In Closet
- 1 Full Bathroom
- Walk-in Shower
Laundry
- Electric Dryer
- Washer
Partially Finished Basement
- Basement Fills Entire Space Under The House
- Sump Pump
- Shelving
- Laundry in Basement
Parking
- 3 Parking Spaces
- 3 Driveway Spaces
- On-Street Parking
- Off-Street Parking
Outdoor Features
- Deck
- Shed
- Play Equipment
- Porch
Schools
- Kissel Hill Elementary School
- Warwick Middle School
- Warwick High School
Utilities
- Forced Air Heating and Cooling System
- Heat Pump System
- Vented Exhaust Fan
- Electric Baseboard Heater
- 200+ Amp Service
- Water Treatment System
- Electric Water Heater
- Water Conditioner is Owned
Community Details
- No Home Owners Association
Listing and Financial Details
- Assessor Parcel Number 600-59048-0-0000
Map
Home Values in the Area
Average Home Value in this Area
Tax History
| Year | Tax Paid | Tax Assessment Tax Assessment Total Assessment is a certain percentage of the fair market value that is determined by local assessors to be the total taxable value of land and additions on the property. | Land | Improvement |
|---|---|---|---|---|
| 2024 | $4,019 | $205,000 | $76,100 | $128,900 |
| 2023 | $4,001 | $205,000 | $76,100 | $128,900 |
| 2022 | $4,001 | $205,000 | $76,100 | $128,900 |
| 2021 | $4,001 | $205,000 | $76,100 | $128,900 |
| 2020 | $4,001 | $205,000 | $76,100 | $128,900 |
| 2019 | $4,001 | $205,000 | $76,100 | $128,900 |
| 2018 | $3,242 | $205,000 | $76,100 | $128,900 |
| 2017 | $3,159 | $127,600 | $39,100 | $88,500 |
| 2016 | $3,159 | $127,600 | $39,100 | $88,500 |
| 2015 | $512 | $127,600 | $39,100 | $88,500 |
| 2014 | $2,401 | $127,600 | $39,100 | $88,500 |
Property History
| Date | Event | Price | Change | Sq Ft Price |
|---|---|---|---|---|
| 04/21/2025 04/21/25 | Pending | -- | -- | -- |
| 04/15/2025 04/15/25 | For Sale | $359,900 | +57.9% | $249 / Sq Ft |
| 05/11/2020 05/11/20 | Sold | $228,000 | 0.0% | $163 / Sq Ft |
| 03/17/2020 03/17/20 | Price Changed | $228,000 | +0.9% | $163 / Sq Ft |
| 03/16/2020 03/16/20 | Pending | -- | -- | -- |
| 03/13/2020 03/13/20 | For Sale | $226,000 | -- | $161 / Sq Ft |
Deed History
| Date | Type | Sale Price | Title Company |
|---|---|---|---|
| Deed | $228,000 | None Available | |
| Interfamily Deed Transfer | -- | None Available | |
| Deed | $177,500 | None Available | |
| Deed | $140,000 | -- |
Mortgage History
| Date | Status | Loan Amount | Loan Type |
|---|---|---|---|
| Open | $200,000 | Unknown | |
| Previous Owner | $172,500 | VA | |
| Previous Owner | $112,000 | Fannie Mae Freddie Mac |
Similar Homes in Lititz, PA
Source: Bright MLS
MLS Number: PALA2066636
APN: 600-59048-0-0000
- 520 Woodcrest Ave
- 517 Golden St
- 108 Meadows Bend
- 394 Hensley St
- 396 Hensley St
- 613 Woodcrest Ave
- 398 Hensley St
- 114 Meadows Bend
- 409 Hensley St
- 116 Meadows Bend
- 407 Hensley St
- 605 Wateredge Rd
- 702 Buckwood Ln
- 27 Vista Ct
- 558 Crosswinds Dr
- 35 Vista Ct
- 43 Vista Ct
- 994 Valley Crossing Dr
- 11 Oakwood Ln
- 1060 Lititz Bend Dr
