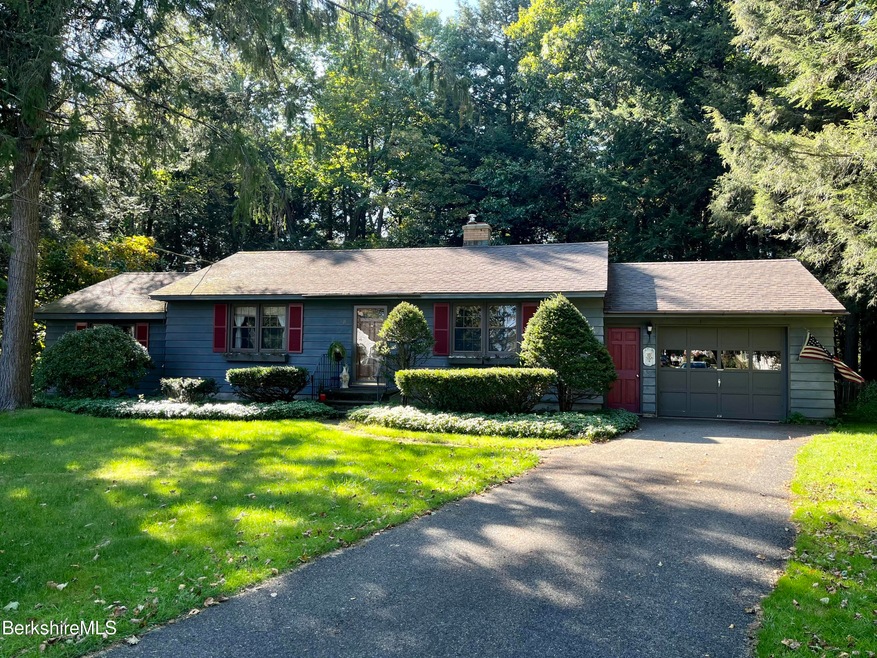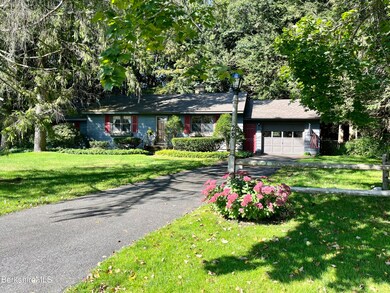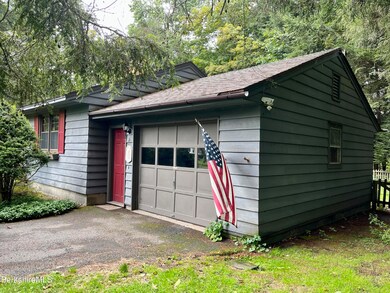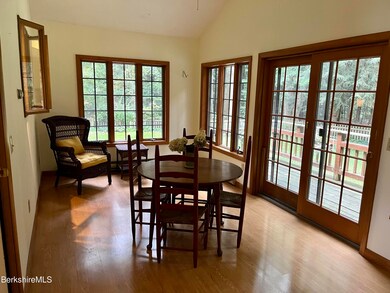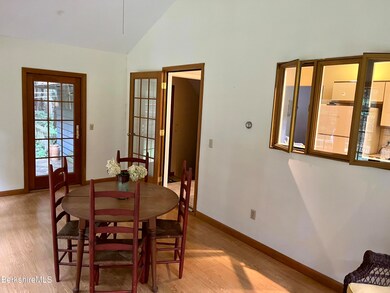
28 Chestnut St Dalton, MA 01226
Highlights
- Deck
- Main Floor Bedroom
- 1 Car Attached Garage
- Wood Flooring
- Fireplace
- Forced Air Heating and Cooling System
About This Home
As of December 2023Relish the convenience of one story living in this lovely 3 bedroom, 1 bath ranch home situated at the end of a cul-de-sac street in a quiet, desirable Dalton neighborhood. Enjoy your private back yard abutting 100+ acres of wooded, protected land. Connect with nature from the heated, airy sunroom/dining room area or from the deck. The homey living room features hard wood floors, built in bookshelves and a wood burning fireplace. Hardwood floors are featured in 2 bedrooms while the 3rd bedroom boasts a lovely carpet and fireplace for those cozy winter nights. Basement is partially finished with rug for added entertaining. Replacement windows throughout home. Convenient location close to Appalachian Trail, park, school and only minutes from shopping.
Last Buyer's Agent
Charles Barnes
LIFEGUARD REALTY INC License #70623
Home Details
Home Type
- Single Family
Est. Annual Taxes
- $4,289
Year Built
- 1962
Lot Details
- 0.37 Acre Lot
- Landscaped with Trees
Home Design
- Wood Frame Construction
- Asphalt Shingled Roof
- Fiberglass Roof
- Wood Siding
- Clap Board Siding
- Clapboard
Interior Spaces
- 1,700 Sq Ft Home
- Fireplace
- Partially Finished Basement
- Interior Basement Entry
Kitchen
- Range
- Microwave
- Dishwasher
Flooring
- Wood
- Carpet
- Linoleum
- Laminate
Bedrooms and Bathrooms
- 3 Bedrooms
- Main Floor Bedroom
- 1 Full Bathroom
Laundry
- Dryer
- Washer
Parking
- 1 Car Attached Garage
- Off-Street Parking
Outdoor Features
- Deck
Schools
- Craneville Elementary School
- Nessacus Regional Middle School
- Wahconah Regional High School
Utilities
- Forced Air Heating and Cooling System
- Heating System Uses Natural Gas
- Furnace
- Storage Tank
- Natural Gas Water Heater
- Cable TV Available
Community Details
- Property is near a preserve or public land
Map
Home Values in the Area
Average Home Value in this Area
Property History
| Date | Event | Price | Change | Sq Ft Price |
|---|---|---|---|---|
| 12/04/2023 12/04/23 | Sold | $295,000 | -10.6% | $174 / Sq Ft |
| 10/24/2023 10/24/23 | Pending | -- | -- | -- |
| 10/10/2023 10/10/23 | Price Changed | $329,900 | -3.0% | $194 / Sq Ft |
| 09/27/2023 09/27/23 | For Sale | $340,000 | -- | $200 / Sq Ft |
Tax History
| Year | Tax Paid | Tax Assessment Tax Assessment Total Assessment is a certain percentage of the fair market value that is determined by local assessors to be the total taxable value of land and additions on the property. | Land | Improvement |
|---|---|---|---|---|
| 2024 | $4,699 | $258,200 | $52,200 | $206,000 |
| 2023 | $4,289 | $222,900 | $46,200 | $176,700 |
| 2022 | $3,963 | $191,100 | $46,200 | $144,900 |
| 2021 | $3,921 | $182,300 | $44,000 | $138,300 |
| 2020 | $3,543 | $174,600 | $44,000 | $130,600 |
| 2019 | $3,243 | $166,500 | $44,700 | $121,800 |
| 2018 | $3,221 | $161,800 | $44,700 | $117,100 |
| 2017 | $3,215 | $161,800 | $44,700 | $117,100 |
| 2016 | $3,176 | $161,800 | $44,700 | $117,100 |
| 2015 | $3,107 | $159,600 | $44,700 | $114,900 |
Mortgage History
| Date | Status | Loan Amount | Loan Type |
|---|---|---|---|
| Previous Owner | $45,000 | No Value Available | |
| Previous Owner | $56,000 | No Value Available | |
| Previous Owner | $43,000 | No Value Available |
Deed History
| Date | Type | Sale Price | Title Company |
|---|---|---|---|
| Deed | $295,000 | None Available | |
| Deed | -- | -- | |
| Deed | $52,000 | -- |
Similar Homes in Dalton, MA
Source: Berkshire County Board of REALTORS®
MLS Number: 241653
APN: DALT-000106-000000-000032
- 321 High St
- 58 Flansburg Ave
- 127 Carson Ave
- 556 Main St
- 35 High St
- 0 Crane Ave
- 750 Main St
- 60 North St Unit 9
- 159 Depot St
- 127 Barton Hill Rd
- 174 Depot St
- 17 Chamberlain Ave Unit 21
- 123 Greenwich St
- 39-41 Lake St
- 24 Grange Hall Rd
- 32 Farnsworth Terrace
- 64 Marcella Way
- 200 Cheshire Rd
- 7 Whipoorwill Ln
- 58 Frederick Dr
