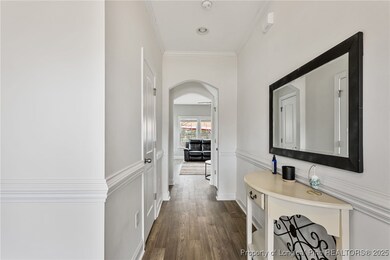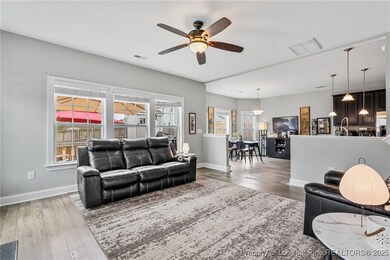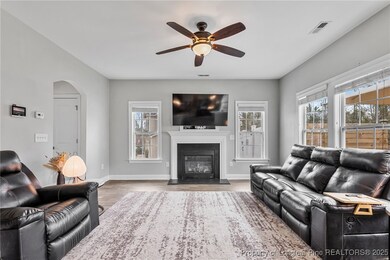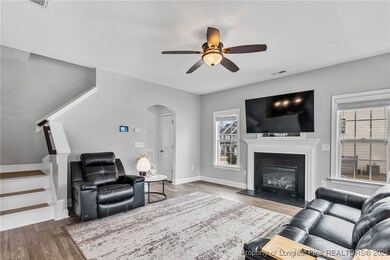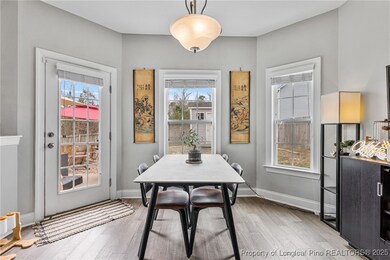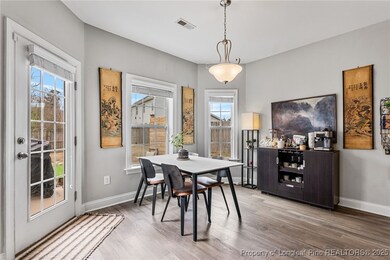
28 Coswell Ct Cameron, NC 28326
Manors at Lexington Plantation NeighborhoodEstimated payment $1,893/month
Highlights
- Clubhouse
- Granite Countertops
- Cul-De-Sac
- 1 Fireplace
- Community Pool
- Front Porch
About This Home
Nestled in a prime spot with unbeatable access to shopping and highways, this is your perfect retreat in an established pool community - Lexington Plantation! Enjoy gorgeous LVP floors through the first floor, no carpet on the stairs, and upgraded tile in both full baths. The kitchen has beautiful, gorgeous countertops, plenty of cabinets, and a convenient pantry. But even with all that, the backyard is the real star! The space was designed for outdoor relaxation and entertainment with a patio and gravel seating area, fire pit, wooden privacy screens, leaving plenty of space to play! Schedule your showing and secure your spot in this sought after community.
Home Details
Home Type
- Single Family
Est. Annual Taxes
- $1,618
Year Built
- Built in 2015
Lot Details
- 10,454 Sq Ft Lot
- Cul-De-Sac
- Back Yard Fenced
- Cleared Lot
HOA Fees
- $84 Monthly HOA Fees
Parking
- 2 Car Attached Garage
Home Design
- Slab Foundation
- Vinyl Siding
Interior Spaces
- 1,926 Sq Ft Home
- 2-Story Property
- 1 Fireplace
Kitchen
- Eat-In Kitchen
- Range
- Microwave
- Dishwasher
- Granite Countertops
Flooring
- Carpet
- Tile
Bedrooms and Bathrooms
- 4 Bedrooms
- Double Vanity
- Garden Bath
- Separate Shower
Laundry
- Laundry on upper level
- Dryer
- Washer
Outdoor Features
- Playground
- Front Porch
- Stoop
Schools
- Harnett Co Schools Middle School
- Harnett Co Schools High School
Utilities
- Central Air
- Heat Pump System
Listing and Financial Details
- Exclusions: SafeHaven Security System, personal property, backyard furniture
- Tax Lot 830
- Assessor Parcel Number 9595-31-5541
Community Details
Overview
- Little & Young Association
- The Manors At Lexington Plan Subdivision
Amenities
- Clubhouse
Recreation
- Community Pool
Map
Home Values in the Area
Average Home Value in this Area
Tax History
| Year | Tax Paid | Tax Assessment Tax Assessment Total Assessment is a certain percentage of the fair market value that is determined by local assessors to be the total taxable value of land and additions on the property. | Land | Improvement |
|---|---|---|---|---|
| 2024 | $1,618 | $215,629 | $0 | $0 |
| 2023 | $1,618 | $215,629 | $0 | $0 |
| 2022 | $1,614 | $215,629 | $0 | $0 |
| 2021 | $1,614 | $175,690 | $0 | $0 |
| 2020 | $1,614 | $175,690 | $0 | $0 |
| 2019 | $1,599 | $175,690 | $0 | $0 |
| 2018 | $1,563 | $175,690 | $0 | $0 |
| 2017 | $1,563 | $175,690 | $0 | $0 |
| 2016 | $804 | $169,530 | $0 | $0 |
| 2015 | -- | $30,000 | $0 | $0 |
| 2014 | -- | $0 | $0 | $0 |
Property History
| Date | Event | Price | Change | Sq Ft Price |
|---|---|---|---|---|
| 03/18/2025 03/18/25 | Pending | -- | -- | -- |
| 03/11/2025 03/11/25 | For Sale | $299,900 | +17.6% | $156 / Sq Ft |
| 09/20/2021 09/20/21 | Sold | $255,000 | +2.0% | $139 / Sq Ft |
| 08/09/2021 08/09/21 | Pending | -- | -- | -- |
| 08/06/2021 08/06/21 | For Sale | $250,000 | +39.1% | $136 / Sq Ft |
| 01/29/2016 01/29/16 | Sold | $179,700 | 0.0% | $100 / Sq Ft |
| 09/02/2015 09/02/15 | Pending | -- | -- | -- |
| 08/04/2015 08/04/15 | For Sale | $179,700 | -- | $100 / Sq Ft |
Deed History
| Date | Type | Sale Price | Title Company |
|---|---|---|---|
| Warranty Deed | $255,000 | Silverline Title & Escrow | |
| Special Warranty Deed | $180,000 | -- |
Mortgage History
| Date | Status | Loan Amount | Loan Type |
|---|---|---|---|
| Open | $256,773 | VA | |
| Previous Owner | $180,348 | VA | |
| Previous Owner | $180,027 | VA | |
| Previous Owner | $179,700 | VA |
Similar Homes in Cameron, NC
Source: Longleaf Pine REALTORS®
MLS Number: 740021
APN: 09956517 0282 16

