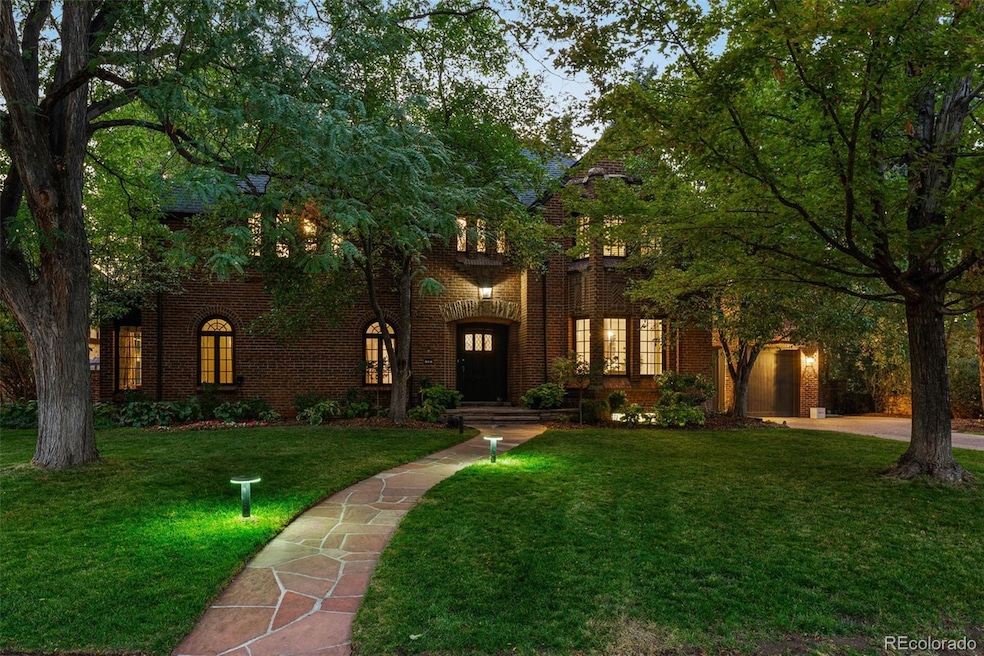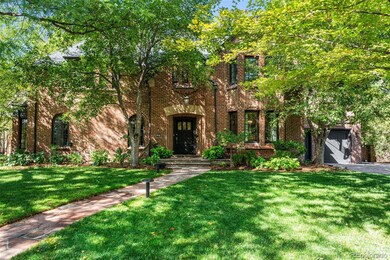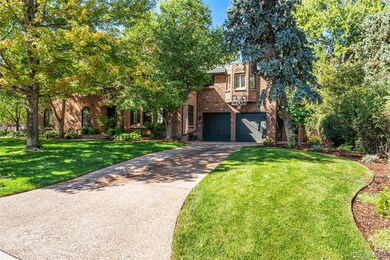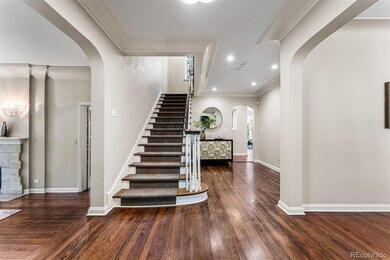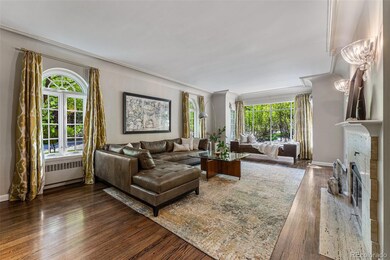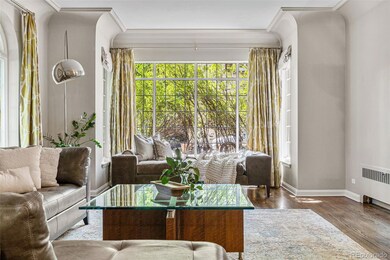
28 Crestmoor Dr Denver, CO 80220
Hilltop NeighborhoodHighlights
- Home Theater
- Primary Bedroom Suite
- Traditional Architecture
- Carson Elementary School Rated A-
- Family Room with Fireplace
- Wood Flooring
About This Home
As of November 2024This extraordinary 1941 brick estate offers over 6,000 sq. ft. of elegance and luxury seamlessly combining classic charm with modern updates and curated designer touches throughout. A traditional brick exterior with mature trees and landscaping evokes a timeless presence, while the contemporary interior exudes sophistication and comfort - truly the best of both worlds.
Inside showcases formal living and dining rooms, a cozy TV room, sun-filled study with fireplace and a gourmet eat-in kitchen featuring high-end appliances, double ovens, 2 dishwashers, granite countertops, custom cabinetry, a large island and butler’s pantry. The stunning primary suite boasts built-in custom cabinetry, designer tile, jetted tub, steam shower, walk-in closet, and attached original sun porch. Three bedrooms share a stylish bath including modern tile, a triple-faucet cast-iron sink, dual showers and jetted tub. The charming and bright guest suite hosts 2 large walk-in cedar closets offering ideal guest accommodations with both function and privacy.
A finished basement with new carpet offers a large rec room, dry bar/craft nook, workout room or nonconforming bedroom, new laundry, ¾ bath, and ample storage. Outside, enjoy a backyard oasis with a flagstone patio and fountain, custom pergola and mature trees and landscaping. An attached two-car garage provides extra storage and EV charger. Enjoy luxury living in one of Denver’s most desirable neighborhoods with preferential access to the coveted Crestmoor Swim and Tennis Club.
Last Agent to Sell the Property
Compass - Denver Brokerage Email: amy.butz@compass.com,303-875-4506 License #100103271

Home Details
Home Type
- Single Family
Est. Annual Taxes
- $16,064
Year Built
- Built in 1941 | Remodeled
Lot Details
- 0.27 Acre Lot
- East Facing Home
- Property is Fully Fenced
- Landscaped
- Level Lot
- Front and Back Yard Sprinklers
- Private Yard
- Property is zoned E-SU-G
HOA Fees
- $19 Monthly HOA Fees
Parking
- 2 Car Attached Garage
- Electric Vehicle Home Charger
- Parking Storage or Cabinetry
Home Design
- Traditional Architecture
- Brick Exterior Construction
- Composition Roof
Interior Spaces
- 2-Story Property
- Built-In Features
- Ceiling Fan
- Skylights
- Wood Burning Fireplace
- Gas Fireplace
- Double Pane Windows
- Window Treatments
- Bay Window
- Entrance Foyer
- Family Room with Fireplace
- 4 Fireplaces
- Great Room with Fireplace
- Living Room
- Dining Room
- Home Theater
- Den
- Bonus Room
- Sun or Florida Room
- Utility Room
- Home Gym
- Attic Fan
Kitchen
- Eat-In Kitchen
- Double Convection Oven
- Range with Range Hood
- Microwave
- Dishwasher
- Wine Cooler
- Smart Appliances
- Kitchen Island
- Granite Countertops
- Utility Sink
- Disposal
Flooring
- Wood
- Carpet
- Stone
- Tile
Bedrooms and Bathrooms
- 5 Bedrooms
- Primary Bedroom Suite
- Walk-In Closet
Laundry
- Laundry Room
- Dryer
- Washer
Basement
- Partial Basement
- Fireplace in Basement
- Bedroom in Basement
Home Security
- Home Security System
- Carbon Monoxide Detectors
- Fire and Smoke Detector
Outdoor Features
- Covered patio or porch
- Outdoor Water Feature
Schools
- Carson Elementary School
- Hill Middle School
- George Washington High School
Utilities
- Evaporated cooling system
- Baseboard Heating
- 220 Volts
- Satellite Dish
Community Details
- Association fees include ground maintenance, security, snow removal
- Crestmoor Park I Association, Phone Number (303) 884-8352
- Crestmoor Park Subdivision
Listing and Financial Details
- Exclusions: Seller's Personal Property, Storage bin on North Side of House, Refrigerator in Garage, Storage Shelves in Garage, Sculpture in Backyard
- Assessor Parcel Number 6082-05-015
Map
Home Values in the Area
Average Home Value in this Area
Property History
| Date | Event | Price | Change | Sq Ft Price |
|---|---|---|---|---|
| 11/18/2024 11/18/24 | Sold | $3,300,000 | -1.5% | $543 / Sq Ft |
| 10/03/2024 10/03/24 | For Sale | $3,350,000 | -- | $551 / Sq Ft |
Tax History
| Year | Tax Paid | Tax Assessment Tax Assessment Total Assessment is a certain percentage of the fair market value that is determined by local assessors to be the total taxable value of land and additions on the property. | Land | Improvement |
|---|---|---|---|---|
| 2024 | $16,419 | $207,310 | $94,390 | $112,920 |
| 2023 | $16,064 | $207,310 | $94,390 | $112,920 |
| 2022 | $12,652 | $159,100 | $74,340 | $84,760 |
| 2021 | $12,213 | $163,680 | $76,480 | $87,200 |
| 2020 | $11,948 | $161,040 | $76,480 | $84,560 |
| 2019 | $11,614 | $161,040 | $76,480 | $84,560 |
| 2018 | $10,102 | $130,580 | $48,640 | $81,940 |
| 2017 | $10,072 | $130,580 | $48,640 | $81,940 |
| 2016 | $11,055 | $135,560 | $49,296 | $86,264 |
| 2015 | $10,591 | $135,560 | $49,296 | $86,264 |
| 2014 | $8,157 | $98,210 | $34,339 | $63,871 |
Mortgage History
| Date | Status | Loan Amount | Loan Type |
|---|---|---|---|
| Open | $500,000 | No Value Available | |
| Closed | $500,000 | No Value Available | |
| Open | $2,140,000 | New Conventional | |
| Closed | $2,140,000 | New Conventional | |
| Previous Owner | $1,085,000 | New Conventional | |
| Previous Owner | $1,143,750 | New Conventional | |
| Previous Owner | $30,000 | Credit Line Revolving | |
| Previous Owner | $450,000 | Unknown | |
| Previous Owner | $400,000 | Credit Line Revolving | |
| Previous Owner | $350,000 | Unknown | |
| Previous Owner | $245,000 | Credit Line Revolving | |
| Previous Owner | $350,000 | No Value Available |
Deed History
| Date | Type | Sale Price | Title Company |
|---|---|---|---|
| Warranty Deed | $3,300,000 | None Listed On Document | |
| Warranty Deed | $3,300,000 | None Listed On Document | |
| Quit Claim Deed | -- | None Listed On Document | |
| Warranty Deed | $1,525,000 | Stewart Title | |
| Warranty Deed | $900,000 | North American Title |
Similar Homes in Denver, CO
Source: REcolorado®
MLS Number: 1585083
APN: 6082-05-015
