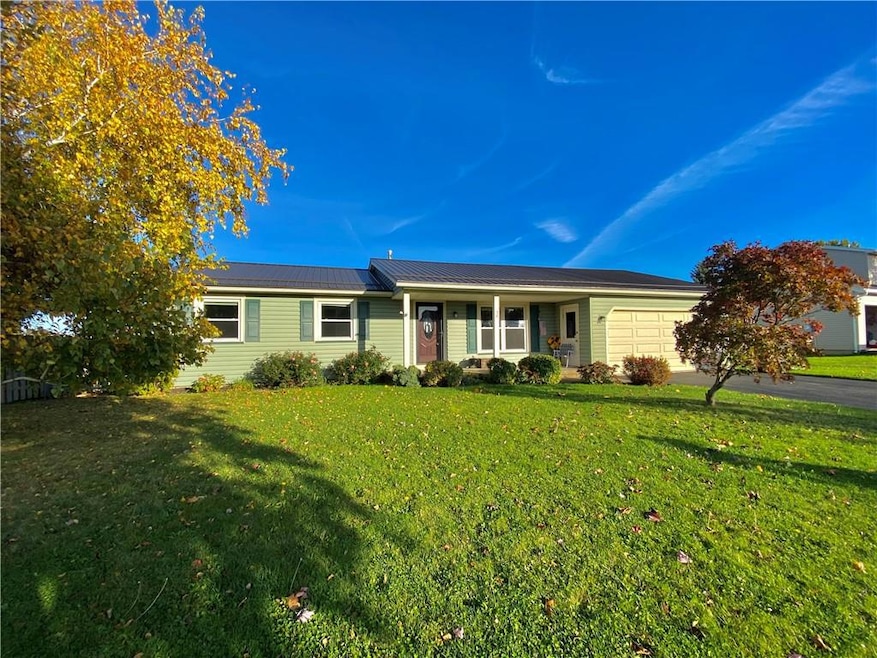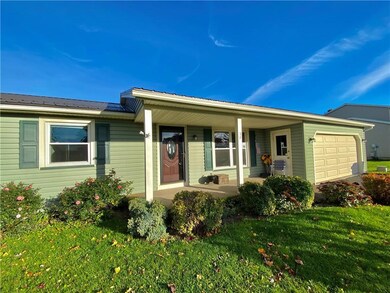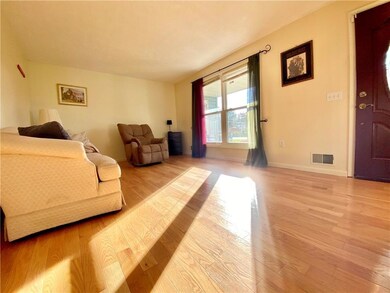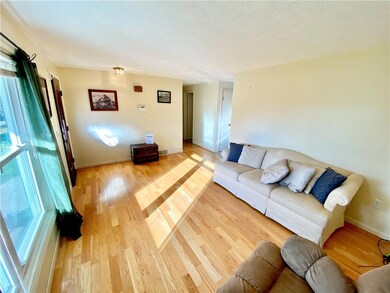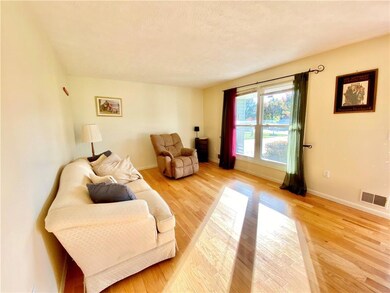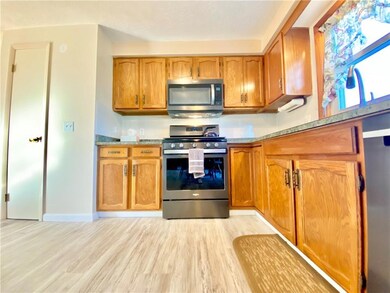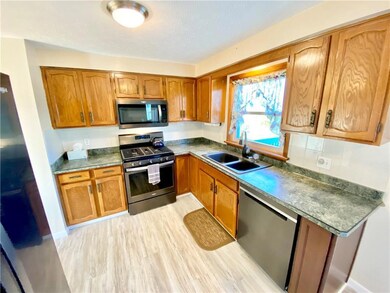Come see this delightful 3-bedroom, 1.5-bathroom in the village of Hilton. This home that's brimming with potential. This cozy abode boasts a range of features that make it a truly special find:
3 Bedrooms,1.5 Baths, open Layout, The large eat-in kitchen seamlessly flows into the sunken family room, creating an inviting space for gatherings and everyday living, a new epoxy floor adds a touch of class to the attached garage, an emergency Backup Generator: Peace of mind in any weather or power outage, a lifetime Metal Roof: Installed in 2020, ensuring durability and longevity, finished basement space: Versatile space with storage rooms, a workshop, and an office/rec room, ideal for your hobbies and home office needs, a fenced back yard: Privacy & security, perfect for pets and children, a shed w ample space for your outdoor storage needs. This home is a canvas for your vision, with endless possibilities to make it your own. Whether you're looking to create your dream primary suite, set up a home office, or simply enjoy a well-maintained property, the Hilton Village Ranch is ready for your personal touch. Delay of negotiations until Monday October 30th at 5pm. Open Sunday 12-1:30.

