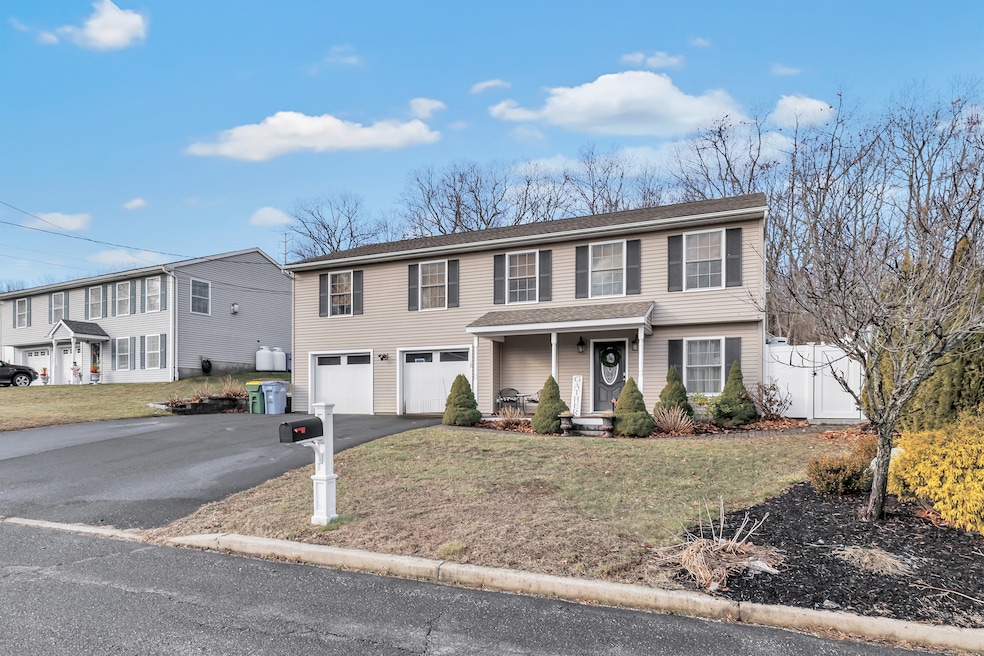
28 Glenford Dr Waterbury, CT 06708
Waterbury NeighborhoodHighlights
- Open Floorplan
- Ranch Style House
- 1 Fireplace
- Deck
- Attic
- Thermal Windows
About This Home
As of March 2025Welcome to 28 Glenford Drive, a stunning high ranch home that combines modern updates with classic charm. As you enter the home. you're greeted by a cozy family room on the first floor, excuding warmth and character, featuring updated decor. The level also includes a convenient laundry room a half bath and access to the two car garage. The upper level offers a spacious, open-concept layout with a designer kitchen that features beautiful granite counter and an island, seamlessly connecting to the living room. The living room area is a true highlight, featuring a gas fireplace and tastefully decorated creating the perfect space for relaxation and entertaining. This home boasts generously sized bedrooms, including a primary suite with an ensuite bath. there is also a well-appointed hall bath. the dining room opens into a rear deck, ideal for outdoor dining and entertaining. Step outside, and you'll discover a breathtaking stone patio with professionally designed walls, offering a private retreat. The current owner invested over $30k to transform the backyard into a serine oasis. The exterior of the home is maintained with low-maintenance vinyl siding, ensuring ease of care. nestled on a private dead-end road, this home offers peace and privacy while being close to all the conveniences you need. Don't miss the opportunity to make this beautiful property your own!
Home Details
Home Type
- Single Family
Est. Annual Taxes
- $11,171
Year Built
- Built in 2013
Lot Details
- 10,454 Sq Ft Lot
- Property is zoned RS-12
Home Design
- Ranch Style House
- Frame Construction
- Asphalt Shingled Roof
- Vinyl Siding
- Masonry
Interior Spaces
- 2,030 Sq Ft Home
- Open Floorplan
- 1 Fireplace
- Thermal Windows
- Attic or Crawl Hatchway Insulated
- Laundry on main level
Kitchen
- Gas Oven or Range
- Microwave
- Dishwasher
Bedrooms and Bathrooms
- 3 Bedrooms
Parking
- 2 Car Garage
- Parking Deck
- Driveway
Outdoor Features
- Deck
- Patio
- Exterior Lighting
- Rain Gutters
- Porch
Utilities
- Central Air
- Air Source Heat Pump
- Gas Available at Street
- Cable TV Available
Listing and Financial Details
- Exclusions: washer, dryer, refrigerator
- Assessor Parcel Number 2592138
Map
Home Values in the Area
Average Home Value in this Area
Property History
| Date | Event | Price | Change | Sq Ft Price |
|---|---|---|---|---|
| 03/30/2025 03/30/25 | Pending | -- | -- | -- |
| 03/13/2025 03/13/25 | Sold | $389,900 | 0.0% | $192 / Sq Ft |
| 01/02/2025 01/02/25 | For Sale | $389,900 | +89.7% | $192 / Sq Ft |
| 10/30/2015 10/30/15 | Sold | $205,500 | 0.0% | $151 / Sq Ft |
| 09/16/2015 09/16/15 | Pending | -- | -- | -- |
| 08/28/2015 08/28/15 | For Sale | $205,500 | -- | $151 / Sq Ft |
Tax History
| Year | Tax Paid | Tax Assessment Tax Assessment Total Assessment is a certain percentage of the fair market value that is determined by local assessors to be the total taxable value of land and additions on the property. | Land | Improvement |
|---|---|---|---|---|
| 2024 | $11,171 | $225,960 | $28,210 | $197,750 |
| 2023 | $12,245 | $225,960 | $28,210 | $197,750 |
| 2022 | $7,266 | $120,680 | $28,200 | $92,480 |
| 2021 | $7,266 | $120,680 | $28,200 | $92,480 |
| 2020 | $7,266 | $120,680 | $28,200 | $92,480 |
| 2019 | $7,266 | $120,680 | $28,200 | $92,480 |
| 2018 | $7,266 | $120,680 | $28,200 | $92,480 |
| 2017 | $8,323 | $138,240 | $28,190 | $110,050 |
| 2016 | $8,323 | $138,240 | $28,190 | $110,050 |
| 2015 | $7,544 | $129,570 | $28,190 | $101,380 |
| 2014 | $6,476 | $111,240 | $28,200 | $83,040 |
Mortgage History
| Date | Status | Loan Amount | Loan Type |
|---|---|---|---|
| Open | $292,425 | Purchase Money Mortgage | |
| Closed | $292,425 | Purchase Money Mortgage | |
| Previous Owner | $193,431 | New Conventional |
Deed History
| Date | Type | Sale Price | Title Company |
|---|---|---|---|
| Warranty Deed | $389,900 | None Available | |
| Warranty Deed | $389,900 | None Available | |
| Warranty Deed | $205,500 | -- | |
| Warranty Deed | $205,500 | -- |
Similar Homes in Waterbury, CT
Source: SmartMLS
MLS Number: 24066314
APN: WATE-000248-000081-000614
- 175 Devonwood Dr
- 246 Westmont Dr
- 17 Howland St
- 34 Howland St
- 115 Kendall Cir
- 114 Parklawn Dr
- 116 Joy Rd
- 116 Gaylord Dr
- 6 White Birch Dr
- 166 Gaylord Dr
- 214 Stoddard Rd
- 189 Stoddard Rd
- 170 Park Rd
- 25 Joycroft Rd
- 47 Wayland Ave
- 585 Park Rd Unit 7-11
- 113 Bunker Hill Ave
- 14 Grandview Ave
- 108 Bunker Hill Ave
- 42 Valentine St
