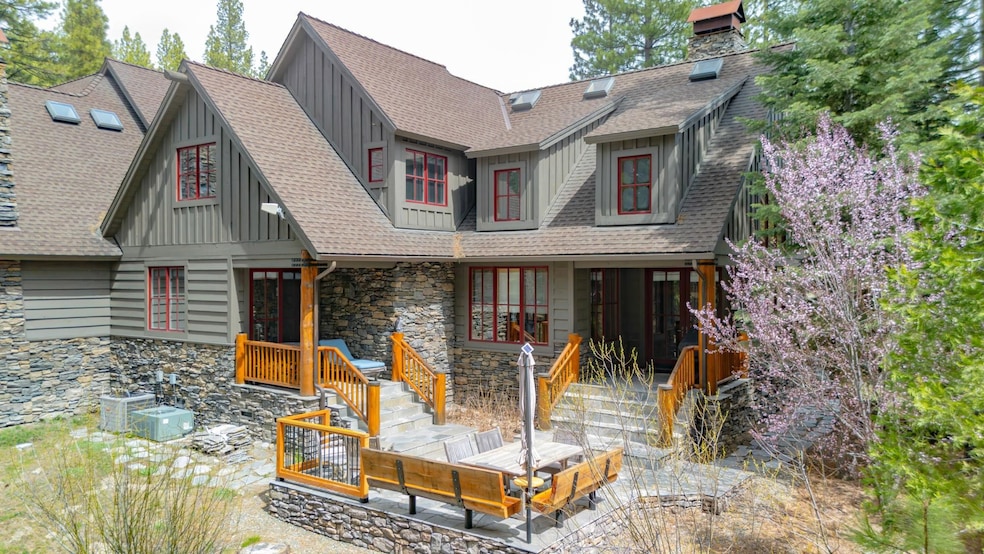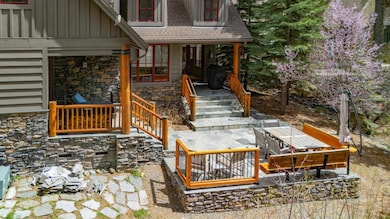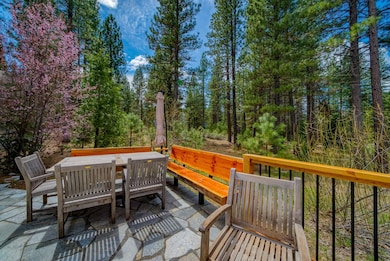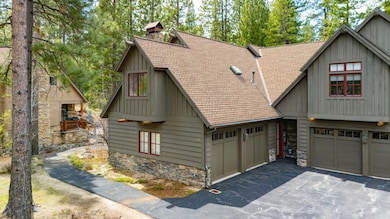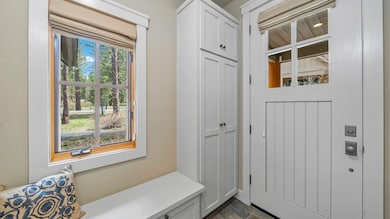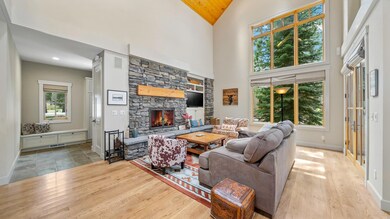
Estimated payment $4,649/month
Highlights
- Golf Course Community
- Deck
- Wood Flooring
- Scenic Views
- Vaulted Ceiling
- Hydromassage or Jetted Bathtub
About This Home
Tucked in the prestigious Whitehawk Ranch community, this stunning Hawk Ridge luxury townhome offers an exceptional blend of mountain charm and modern elegance. Fully furnished and thoughtfully designed, it features two spacious master suites with en-suite baths and walk-in closets, plus two additional bedrooms, a full bath, and a convenient half bath on the main level. The gourmet kitchen boasts limestone counters, stainless steel appliances, a high-end range, and ample storage, flowing seamlessly into a light-filled great room and dining area enhanced by skylights and forest views. Warm, natural elements like custom millwork and crown moldings, hickory hardwood floors, Travertine tile, a pine ceiling with log accents, and a stacked stone fireplace add to the cozy yet refined ambiance. Step outside to enjoy three serene patios—including one off the master suite—and a large back patio with built-in benches, perfect for entertaining. Additional upgrades include a new upstairs HVAC system and a beautifully remodeled ensuite bath. This location also boasts a large parking area for your guests. With access to top-tier amenities like a championship golf course, pool, tennis courts, hiking trails, fitness center, bocce ball, a seasonal restaurant, and more, this peaceful retreat offers the ultimate in mountain living—ideal for a full-time residence or seasonal escape.
Property Details
Home Type
- Condominium
Est. Annual Taxes
- $6,351
Year Built
- Built in 2003
Lot Details
- Thinning Vegetation
- Front Yard Sprinklers
- Landscaped with Trees
Home Design
- Poured Concrete
- Frame Construction
- Composition Roof
- Stone Siding
- Concrete Perimeter Foundation
Interior Spaces
- 2,584 Sq Ft Home
- 2-Story Property
- Vaulted Ceiling
- Skylights
- Self Contained Fireplace Unit Or Insert
- Fireplace Features Masonry
- Double Pane Windows
- Window Treatments
- Great Room
- Formal Dining Room
- Loft
- Utility Room
- Scenic Vista Views
Kitchen
- Stove
- Gas Range
- Microwave
- Dishwasher
- Disposal
Flooring
- Wood
- Carpet
- Tile
Bedrooms and Bathrooms
- 4 Bedrooms
- Walk-In Closet
- Hydromassage or Jetted Bathtub
- Bathtub with Shower
- Shower Only
Laundry
- Dryer
- Washer
Home Security
Parking
- 2 Car Attached Garage
- Garage Door Opener
- Driveway
- Off-Street Parking
Outdoor Features
- Deck
- Covered patio or porch
- Exterior Lighting
- Outdoor Gas Grill
- Rain Gutters
Utilities
- Forced Air Heating and Cooling System
- Heating System Uses Propane
- Underground Utilities
- Treatment Plant
- Private Water Source
- Propane Water Heater
- High Speed Internet
Listing and Financial Details
- Assessor Parcel Number 133-350-022-000
Community Details
Overview
- Association fees include insurance, accounting/legal, management, salaries/payroll, grounds, snow removal, road maintenance agree.
- Property has a Home Owners Association
- The community has rules related to covenants
Recreation
- Golf Course Community
- Tennis Courts
Security
- Building Fire Alarm
- Carbon Monoxide Detectors
Map
Home Values in the Area
Average Home Value in this Area
Tax History
| Year | Tax Paid | Tax Assessment Tax Assessment Total Assessment is a certain percentage of the fair market value that is determined by local assessors to be the total taxable value of land and additions on the property. | Land | Improvement |
|---|---|---|---|---|
| 2023 | $6,351 | $503,074 | $109,363 | $393,711 |
| 2022 | $6,195 | $493,211 | $107,219 | $385,992 |
| 2021 | $6,032 | $483,541 | $105,117 | $378,424 |
| 2020 | $6,148 | $478,584 | $104,040 | $374,544 |
| 2019 | $6,037 | $469,200 | $102,000 | $367,200 |
| 2018 | $5,807 | $460,000 | $100,000 | $360,000 |
| 2017 | $5,479 | $423,948 | $80,340 | $343,608 |
| 2016 | $5,060 | $411,600 | $78,000 | $333,600 |
| 2015 | $5,061 | $411,600 | $78,000 | $333,600 |
| 2014 | $4,155 | $343,000 | $65,000 | $278,000 |
Property History
| Date | Event | Price | Change | Sq Ft Price |
|---|---|---|---|---|
| 04/19/2025 04/19/25 | For Sale | $739,500 | +60.8% | $286 / Sq Ft |
| 08/09/2017 08/09/17 | Sold | $460,000 | -6.0% | $180 / Sq Ft |
| 06/22/2017 06/22/17 | Pending | -- | -- | -- |
| 06/09/2016 06/09/16 | For Sale | $489,500 | -- | $192 / Sq Ft |
Deed History
| Date | Type | Sale Price | Title Company |
|---|---|---|---|
| Grant Deed | $460,000 | Cal Sierra Title Company | |
| Interfamily Deed Transfer | -- | None Available | |
| Grant Deed | $575,000 | Cal Sierra Title Company | |
| Grant Deed | $665,000 | Fidelity Natl Title Co Of Ca | |
| Grant Deed | $625,000 | Fidelity Natl Title Co Of Ca |
Mortgage History
| Date | Status | Loan Amount | Loan Type |
|---|---|---|---|
| Open | $345,000 | New Conventional | |
| Previous Owner | $465,500 | Purchase Money Mortgage | |
| Previous Owner | $485,000 | Purchase Money Mortgage |
Similar Homes in Clio, CA
Source: Plumas Association of REALTORS®
MLS Number: 20250350
APN: 133-350-022-000
- 55 Hawk Ridge
- 60 Fox Tail
- 118 Saddle Ridge Rd
- 21 One Horse Way
- 180 Saddle Ridge Rd
- 103 Deer Creek Crossing
- 182 Deer Creek Crossing
- 208 Deer Creek Crossing
- 817 Prospector Dr
- 360 Quail View Cir
- 306 Quail View Cir
- 355 Quail View Cir
- 879 Prospector Dr
- 856 Prospector Dr
- 715 Miner's Passage
- 877 Miner's Passage
- 624 Miner's Passage
- 655 Bobcat Trail
- 266 Boulder Dr
- 792 Boulder Dr
