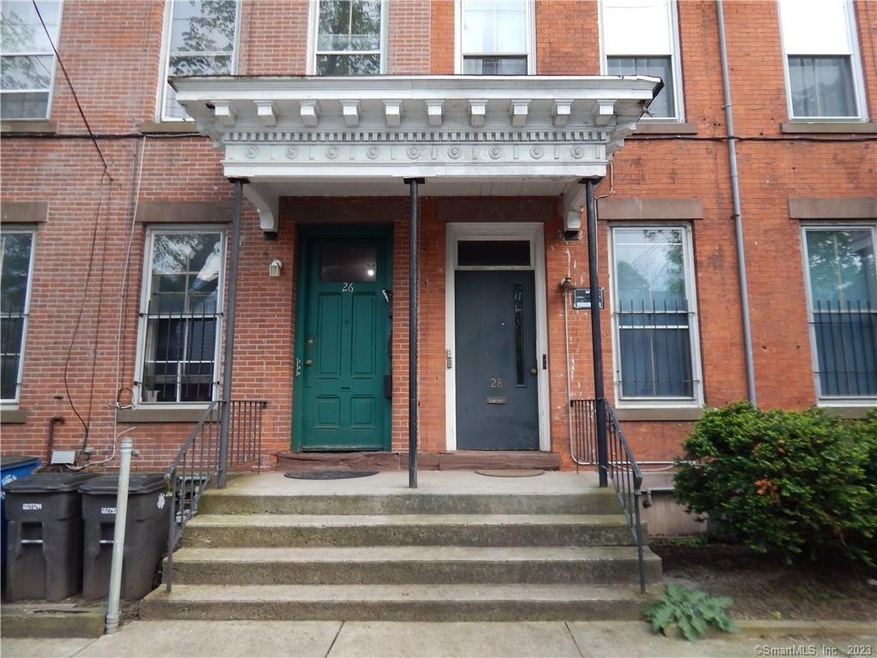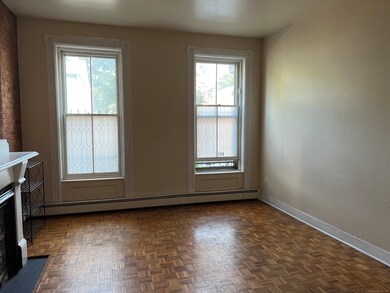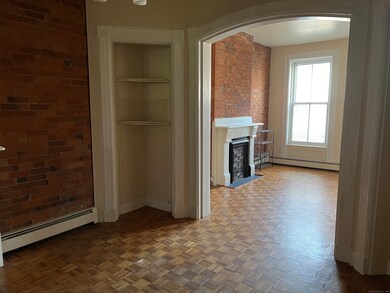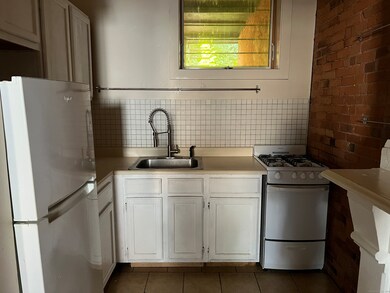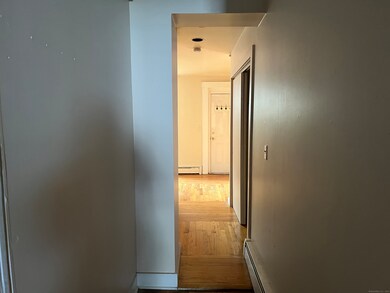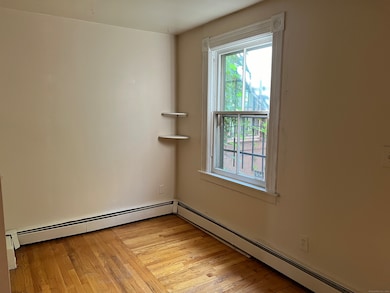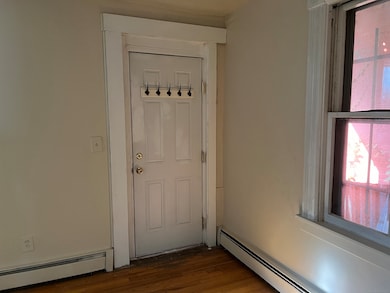28 Lyon St Unit 1 New Haven, CT 06511
Wooster Square Neighborhood
1
Bed
1
Bath
880
Sq Ft
1,742
Sq Ft Lot
Highlights
- Property is near public transit
- Storm Windows
- Garden
- Ranch Style House
- Public Transportation
- Laundry Facilities
About This Home
Wooster Square - Charming first floor 1 bedroom apartment - Secure building. Unit has 9 ft ceilings, large windows, one wall brick and parquet floors thru-out, cute private back yard area. Convenient to bus line, Yale shuttle (Red line) hi-way and train - Close to hospitals and downtown - Common, washer and dryer in basement. Application, proof of income 3x the monthly rent, excellent credit, references, 2 month's security and 2 year lease required. Tenant pays all own utilities. Available 9/1/2024.
Property Details
Home Type
- Apartment
Year Built
- Built in 1880
Lot Details
- 1,742 Sq Ft Lot
- Level Lot
- Garden
Home Design
- 880 Sq Ft Home
- Ranch Style House
- Masonry Siding
Kitchen
- Gas Oven or Range
Bedrooms and Bathrooms
- 1 Bedroom
- 1 Full Bathroom
Laundry
- Dryer
- Washer
Basement
- Partial Basement
- Shared Basement
- Laundry in Basement
Location
- Property is near public transit
- Property is near shops
- Property is near a bus stop
Utilities
- Air Source Heat Pump
- Heating System Uses Natural Gas
- Cable TV Available
Community Details
- Public Transportation
- Laundry Facilities
Listing and Financial Details
- Assessor Parcel Number 1245953
Map
Source: SmartMLS
MLS Number: 24039374
Nearby Homes
- 817 Grand Ave Unit 301
- 817 Grand Ave Unit 202
- 4 Jefferson St
- 323 Greene St Unit 2
- 125 Olive St Unit G4
- 329 Greene St Unit 3
- 117 Olive St
- 451, 455, 459 Orange St
- 12 Academy St Unit 3B
- 8 Academy St
- 95 Audubon St Unit 305
- 95 Audubon St Unit 222 aka 24
- 35 Eld St
- 560 Chapel St
- 629 Chapel St Unit 3A
- 124 Court St Unit 306
- 124 Court St Unit 507
- 124 Court St Unit 1211
- 120 Wooster St Unit Q
- 120 Wooster St Unit H
