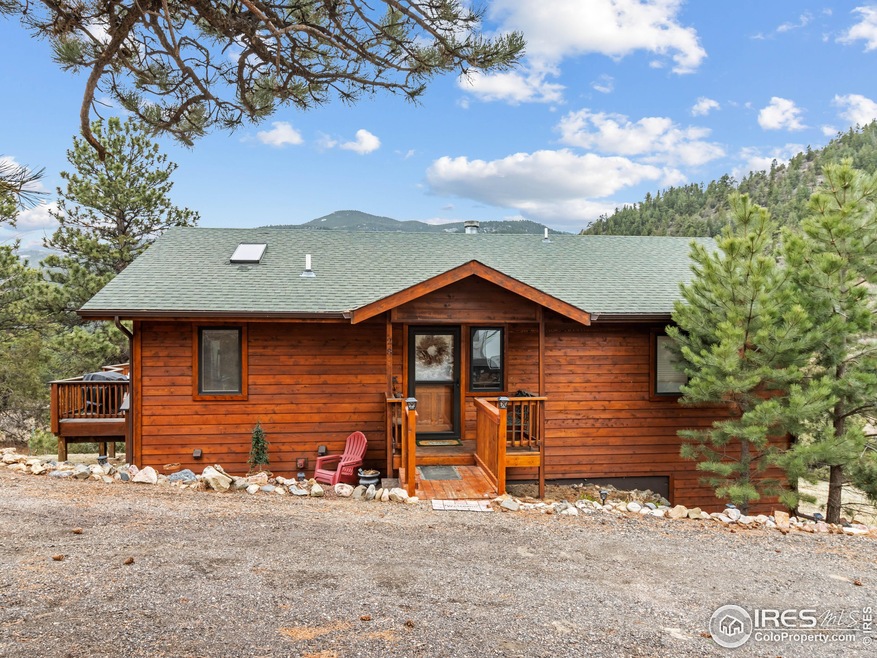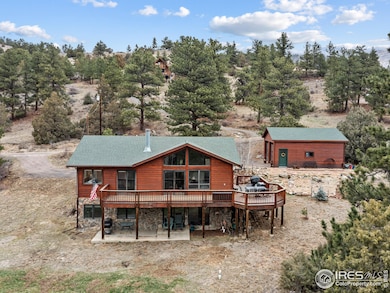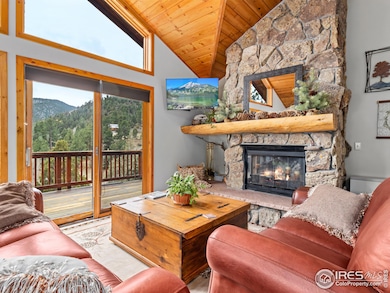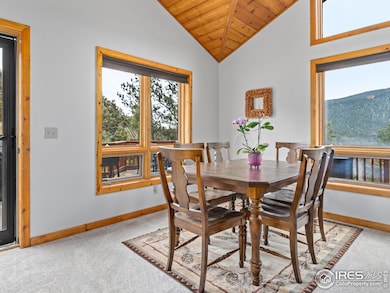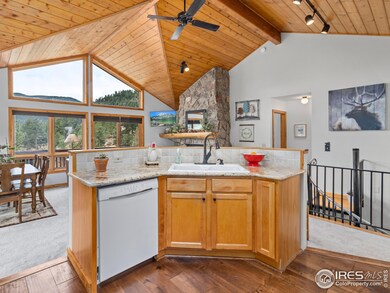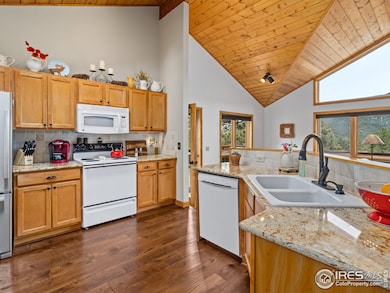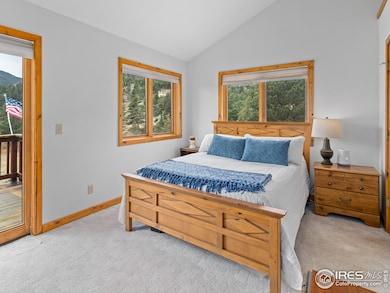28 Miller Fork Rd Glen Haven, CO 80532
Estimated payment $4,290/month
Highlights
- Open Floorplan
- Contemporary Architecture
- Cathedral Ceiling
- Mountain View
- Wooded Lot
- Wood Flooring
About This Home
Let the mountains lift your spirit. This serene setting holds a 3 bedroom, 3 bath, 2184 square foot cabin sitting on 2.05 acres in The Retreat, Glen Haven. There are big views of Crosier Mountain, Triangle Mountain and of the valley. The living area is full of light and views with all the windows, drawing the natural beauty in. Warm wood cathedral ceilings add to the allure. The stone fireplace provides a place to settle for those cozy nights of reading by the fire. The main level provides an open floor plan of the living room, dining room, kitchen, plus a primary bedroom with ensuite, another bedroom and bath. The almost 800 square feet of deck presents views of surrounding mountains and with a setting for lounging or al fresco dining plus a deck off the primary bedroom for solitude. The bright, walk out lower level has another bedroom, upgraded bath, large storage room, a laundry room and a generous sized rec room that leads out to a patio on the south side, giving you yet another place to take in the peace and quiet. The spacious detached 2 car garage is a great addition. This well cared for home has had only one owner and is on the market for the first time. It is a great opportunity to get into a home with easy access and some land. A beautiful, tranquil setting in the mountains with hiking trails nearby offers endless opportunities for exploring the Colorado's beautiful national forest, nearby Estes Park, and Rocky Mountain National Park.
Home Details
Home Type
- Single Family
Est. Annual Taxes
- $2,310
Year Built
- Built in 1995
Lot Details
- 2.05 Acre Lot
- Rock Outcropping
- Wooded Lot
- Property is zoned FO
HOA Fees
- $50 Monthly HOA Fees
Parking
- 2 Car Detached Garage
Home Design
- Contemporary Architecture
- Raised Ranch Architecture
- Cabin
- Wood Frame Construction
- Composition Roof
- Wood Siding
- Cedar
Interior Spaces
- 1,836 Sq Ft Home
- 1-Story Property
- Open Floorplan
- Cathedral Ceiling
- Ceiling Fan
- Skylights
- Double Pane Windows
- Window Treatments
- Wood Frame Window
- Living Room with Fireplace
- Mountain Views
Kitchen
- Electric Oven or Range
- Microwave
- Dishwasher
- Disposal
Flooring
- Wood
- Painted or Stained Flooring
- Carpet
Bedrooms and Bathrooms
- 3 Bedrooms
- Walk-In Closet
Laundry
- Laundry on lower level
- Washer and Dryer Hookup
Basement
- Walk-Out Basement
- Basement Fills Entire Space Under The House
Schools
- Estes Park Elementary And Middle School
- Estes Park High School
Utilities
- Cooling Available
- Forced Air Zoned Heating System
- Radiant Heating System
- Septic System
Listing and Financial Details
- Assessor Parcel Number R0536725
Community Details
Overview
- Retreat 1 Subdivision
Recreation
- Hiking Trails
Map
Home Values in the Area
Average Home Value in this Area
Tax History
| Year | Tax Paid | Tax Assessment Tax Assessment Total Assessment is a certain percentage of the fair market value that is determined by local assessors to be the total taxable value of land and additions on the property. | Land | Improvement |
|---|---|---|---|---|
| 2025 | $2,283 | $44,187 | $11,390 | $32,797 |
| 2024 | $2,283 | $44,187 | $11,390 | $32,797 |
| 2022 | $1,626 | $29,670 | $6,950 | $22,720 |
| 2021 | $1,670 | $30,523 | $7,150 | $23,373 |
| 2020 | $1,574 | $28,851 | $5,649 | $23,202 |
| 2019 | $1,562 | $28,851 | $5,649 | $23,202 |
| 2018 | $1,244 | $23,926 | $6,336 | $17,590 |
| 2017 | $1,694 | $22,644 | $6,336 | $16,308 |
| 2016 | $1,415 | $19,622 | $7,005 | $12,617 |
| 2015 | $1,397 | $19,620 | $7,000 | $12,620 |
| 2014 | $1,087 | $15,710 | $7,560 | $8,150 |
Property History
| Date | Event | Price | Change | Sq Ft Price |
|---|---|---|---|---|
| 04/01/2025 04/01/25 | For Sale | $725,000 | -- | $395 / Sq Ft |
Deed History
| Date | Type | Sale Price | Title Company |
|---|---|---|---|
| Warranty Deed | $13,900 | -- |
Mortgage History
| Date | Status | Loan Amount | Loan Type |
|---|---|---|---|
| Closed | $24,867 | Fannie Mae Freddie Mac | |
| Open | $89,000 | Unknown |
Source: IRES MLS
MLS Number: 1030199
APN: 26262-05-048
- 84 Copper Hill Rd
- 9512 County Road 43
- 255 N Fork Rd
- 105 Fox Creek Rd
- 0 Tbd Dunraven Glade Rd
- 34 Pale Blue Way
- 331 Fox Creek Rd
- 11543 County Road 43
- 7010 Storm Mountain Dr
- 3501 Devils Gulch Rd
- 2069 Us Highway 34
- 11 Rainbow Trout Ln
- 2341 Fallen Leaf Way
- 2435 Eagle Rock Dr
- 76 Cairn Ct
- 0 Cedar Park Dr Unit 1031446
- 2005 Kendall Dr
- 2387 Us Highway 34 Unit A & B
- 2392 U S 34
- 124 Big Pine Ln
