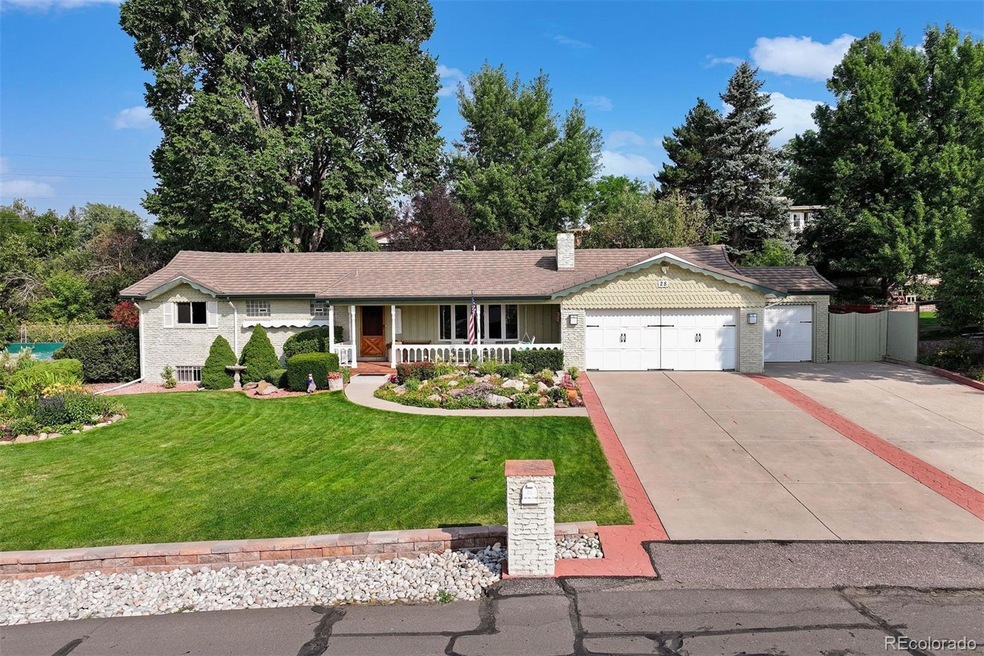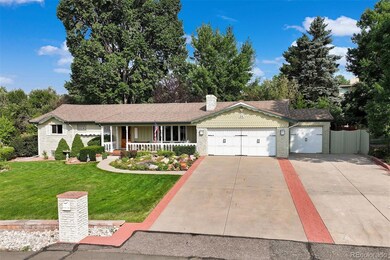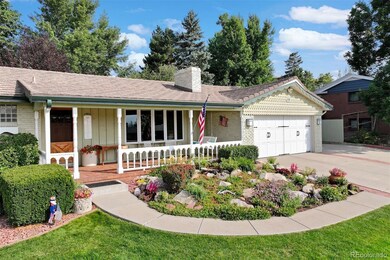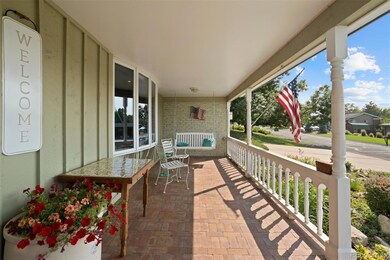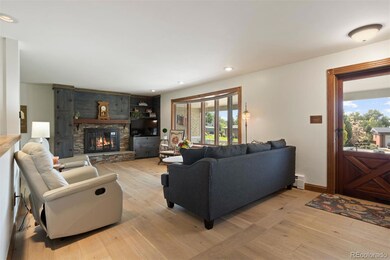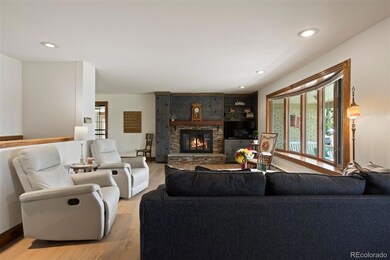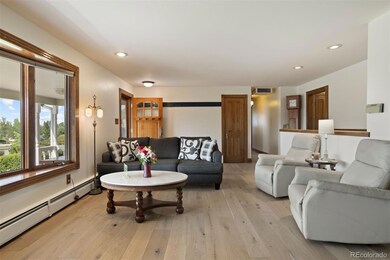Perched on a small raised bluff, this delightful home welcomes you with breathtaking mountain views, thoughtfully updated and well-maintained. The front of the house is graced with a beautiful porch, complete with a swing, where you can relax and soak in the sunset views. The main floor offers a harmonious blend of comfort and style, featuring a spacious primary suite with an en-suite ¾ bath and picturesque mountain vistas. The additional bedroom enjoys tranquil backyard views, while the full hall bath offers convenience. The expansive living room is a highlight, showcasing a bay window, a stone and wood cabinet fireplace wall with entertainment center, making it the perfect space for relaxation and gatherings. Adjacent to the living room, the dining area overlooks the backyard and connects seamlessly to the updated kitchen, which boasts new appliances, an eat-in nook, and a built-in breakfront. Completing the main floor is a versatile sunroom with a potbelly stove and ample built-in storage, offering a cozy retreat. The basement, ripe with potential, includes a large cedar closet with shelving, a generous living area with an egress window, two non-conforming bedrooms, ¾ bath, two small rooms perfect for crafting, workout, or storage, and a spacious utility room equipped with abundant storage and two workbenches. The backyard is a true oasis, featuring a massive covered deck and a porch swing, perfect for enjoying the serene surroundings. A second seating area, nestled among trees in the raised back corner, offers stunning mountain views and a sense of privacy. The outdoor space is further enhanced by thoughtfully planted vegetation and flowers, a two-story workshop with electricity, AC, and heat, a small utility shed, and a charming water feature. The property also includes a two-car garage and a carport with a garage door, providing ample parking. Easy access to I-70 makes the mountains and city a quick drive, close to parks, open space, shopping, and dining.

