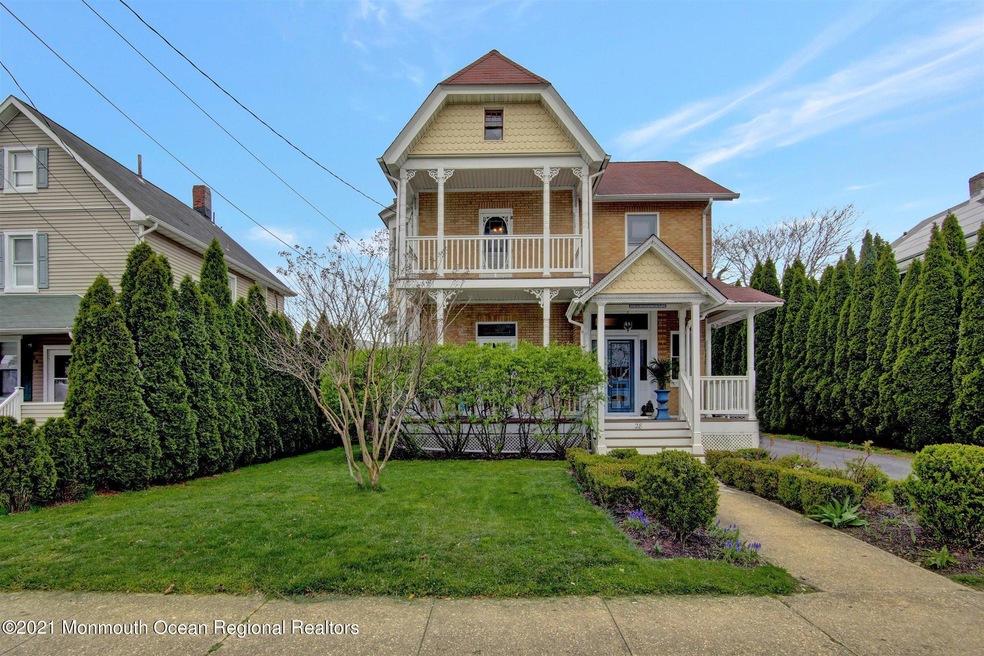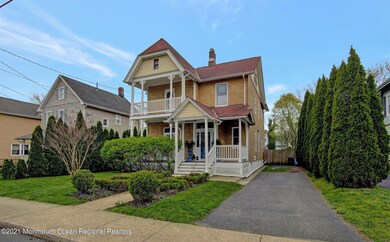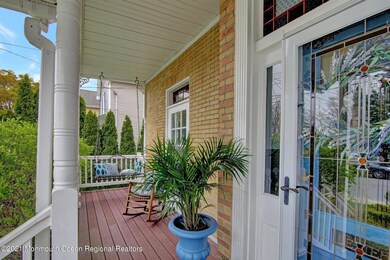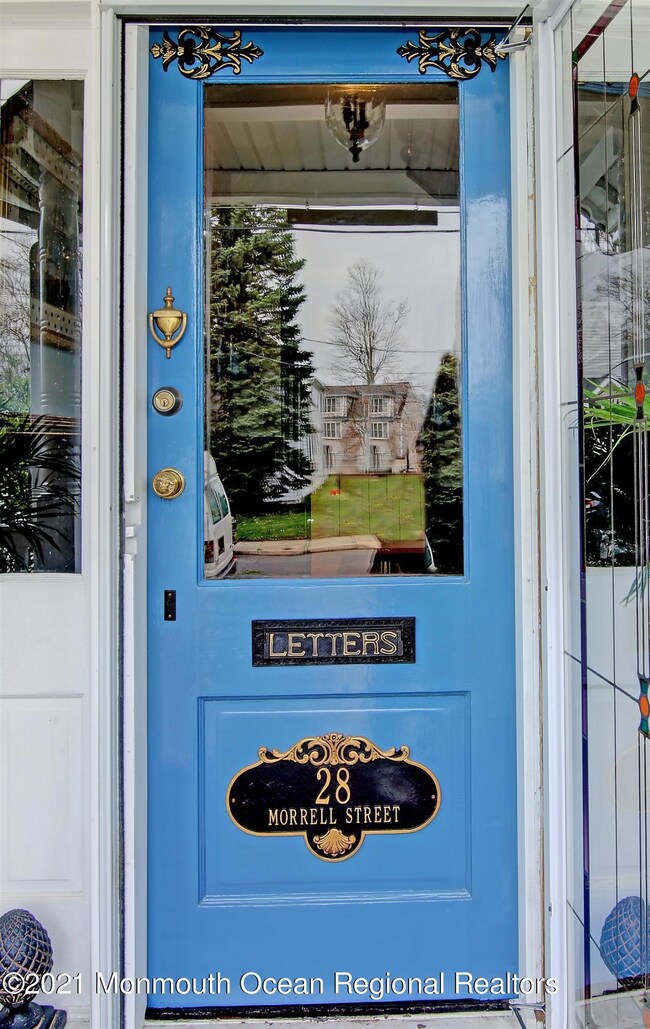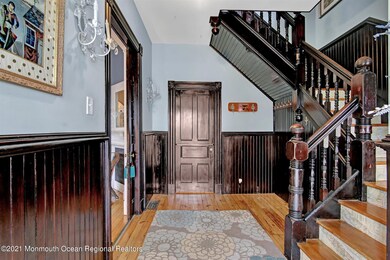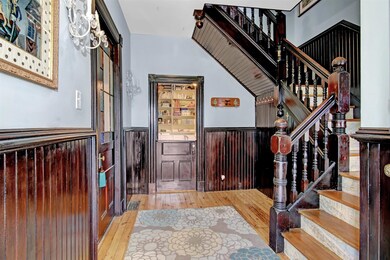
28 Morrell St Long Branch, NJ 07740
Highlights
- New Kitchen
- Deck
- Attic
- Colonial Architecture
- Wood Flooring
- Quartz Countertops
About This Home
As of June 2021Fall in love with this exquisite Victorian. This 4 bed 2 bath home has so much to offer: covered front porch; high ceilings; hardwood floors; eat-in chef's kitchen with quartz countertops and ss appliances; magnificent stained glass windows and pocket doors; bonus office/billiard room; updated bathrooms; family room w/ vaulted ceiling, wood burning fireplace, and French doors; partially finished basement equipped with a bar & lounge area; large walkup attic. Your own private oasis awaits, perfect for entertaining w/ a Trex deck overlooking the blue stone patio and beautiful perennial garden. This modern family living with charm & character intact has endless possibilities. Just minutes from public transportation, New Jersey's best beaches, Pier Village, restaurants, and shopping centers.
Last Agent to Sell the Property
Coldwell Banker Realty Brokerage Phone: 732-609-7797 License #1865156

Last Buyer's Agent
Gloria Streppone
C21/ Action Plus Realty
Home Details
Home Type
- Single Family
Est. Annual Taxes
- $7,468
Year Built
- Built in 1903
Lot Details
- 9,148 Sq Ft Lot
- Lot Dimensions are 50 x 182
- Fenced
Home Design
- Colonial Architecture
- Victorian Architecture
- Brick Veneer
- Asphalt Rolled Roof
- Vinyl Siding
Interior Spaces
- 2,338 Sq Ft Home
- 2-Story Property
- Crown Molding
- Ceiling height of 9 feet on the main level
- Wood Burning Fireplace
- Stained Glass
- Bay Window
- French Doors
- Entrance Foyer
- Family Room
- Living Room
- Dining Room
- Wood Flooring
- Partially Finished Basement
- Basement Fills Entire Space Under The House
- Walkup Attic
- Storm Doors
Kitchen
- New Kitchen
- Eat-In Kitchen
- Stove
- Microwave
- Dishwasher
- Quartz Countertops
Bedrooms and Bathrooms
- 4 Bedrooms
- 2 Full Bathrooms
Laundry
- Laundry Room
- Laundry Tub
Parking
- Driveway
- Paved Parking
- Off-Street Parking
Outdoor Features
- Balcony
- Deck
- Covered patio or porch
- Shed
Schools
- Long Branch Middle School
Utilities
- Forced Air Heating and Cooling System
- Heating System Uses Natural Gas
- Natural Gas Water Heater
Community Details
- No Home Owners Association
- Billiard Room
Listing and Financial Details
- Exclusions: Chandelier over dinning room table.
- Assessor Parcel Number 27-00176-0000-00004
Map
Home Values in the Area
Average Home Value in this Area
Property History
| Date | Event | Price | Change | Sq Ft Price |
|---|---|---|---|---|
| 06/25/2021 06/25/21 | Sold | $680,000 | +4.6% | $291 / Sq Ft |
| 05/11/2021 05/11/21 | Pending | -- | -- | -- |
| 04/24/2021 04/24/21 | For Sale | $649,900 | +188.8% | $278 / Sq Ft |
| 04/27/2013 04/27/13 | Sold | $225,000 | -- | $82 / Sq Ft |
Tax History
| Year | Tax Paid | Tax Assessment Tax Assessment Total Assessment is a certain percentage of the fair market value that is determined by local assessors to be the total taxable value of land and additions on the property. | Land | Improvement |
|---|---|---|---|---|
| 2024 | $9,031 | $650,700 | $228,500 | $422,200 |
| 2023 | $9,031 | $581,500 | $178,500 | $403,000 |
| 2022 | $7,600 | $475,400 | $120,400 | $355,000 |
| 2021 | $7,674 | $379,800 | $100,400 | $279,400 |
| 2020 | $7,674 | $367,200 | $89,400 | $277,800 |
| 2019 | $7,468 | $355,300 | $90,400 | $264,900 |
| 2018 | $7,306 | $345,600 | $90,400 | $255,200 |
| 2017 | $7,022 | $340,700 | $90,400 | $250,300 |
| 2016 | $8,130 | $339,300 | $95,400 | $243,900 |
| 2015 | $8,213 | $368,800 | $101,500 | $267,300 |
| 2014 | $7,417 | $351,000 | $113,800 | $237,200 |
Mortgage History
| Date | Status | Loan Amount | Loan Type |
|---|---|---|---|
| Open | $260,000 | New Conventional | |
| Previous Owner | $180,000 | New Conventional | |
| Previous Owner | $385,000 | New Conventional | |
| Previous Owner | $292,500 | No Value Available |
Deed History
| Date | Type | Sale Price | Title Company |
|---|---|---|---|
| Deed | $680,000 | Foundation Title Llc | |
| Deed | $225,000 | None Available | |
| Deed | $325,000 | -- |
Similar Homes in Long Branch, NJ
Source: MOREMLS (Monmouth Ocean Regional REALTORS®)
MLS Number: 22111914
APN: 27-00176-0000-00004
- 441 Division St
- 485 Hampton Ave
- 479 Hampton Ave
- 28 Norwood Ave
- 421 Westbourne Ave
- 105 Norwood Ave
- 42 Dudley St
- 537 Winter St
- 15 Jackson St
- 399 Broadway
- 546 Winter St
- 31 Howland Place
- 317 Morris Ave
- 704 Morford Ave
- 682 Art St
- 628 Irving Place
- 65 Oakwood Ave
- 619 Irving Place
- 338 Wharburton Place
- 631 Irving Place
