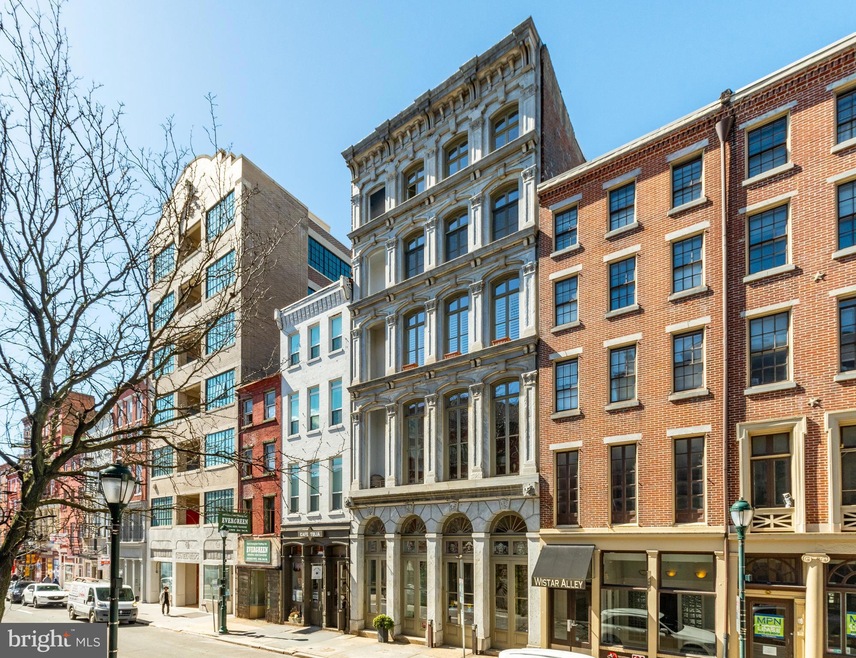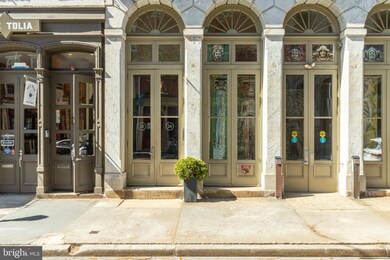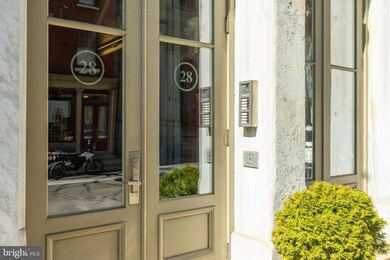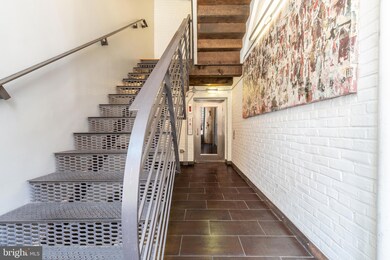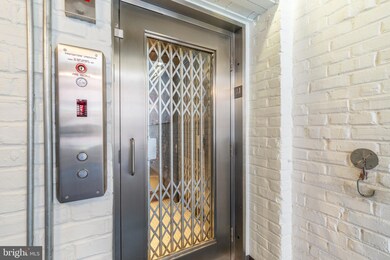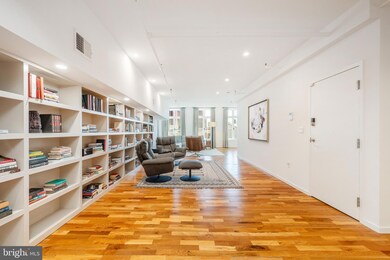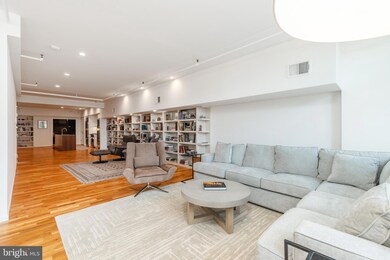
28 N 3rd St Unit 4F Philadelphia, PA 19106
Old City NeighborhoodHighlights
- Gourmet Kitchen
- 3-minute walk to 5Th Street
- Wood Flooring
- City View
- Open Floorplan
- 3-minute walk to Girard Fountain Park
About This Home
As of September 2024Nestled in the heart of Old City, just a stone's throw from amazing restaurants, the Penns Landing Park (under construction), and historic attractions such as the picturesque Independence Mall, lies this impeccably maintained, two-bedroom, two-bathroom condo exuding industrial chic allure. Flooded with natural light streaming through three expansive arched windows? featuring custom window treatments. The main living area boasts soaring ceilings, gorgeous custom bookshelves, and recessed lighting creating an atmosphere of urban sophistication.? All lighting throughout has been updated and on dimmer switches.
Entertain in style in the spacious dining area, seamlessly connecting the living room to the contemporary kitchen. The kitchen itself is a culinary oasis, featuring gas cooking, an expansive center island with a sleek stainless steel sink and ample storage space, complemented by a Wolf gas range and oven, a SubZero refrigerator, a new Bosch dishwasher and a New 90+ bottle wine fridge.
Adjacent to the kitchen, a versatile nook awaits, perfect for a cozy breakfast corner, a tranquil den, or a productive home office. ?Behind another custom bookshelf divi?der, you'll find the? gorgeous primary suite with its lofty ceilings, hardwood floors, and a meticulously crafted custom closet. Indulge in the spa-like ensuite bathroom, boasting a modern edgeless glass shower with a luxurious rainfall shower head, ?all new fixtures, pristine white tile floors, textured surround, and ?brand new vanity.
For added convenience, a sizable linen closet houses the washer and dryer. The secondary bedroom, nestled beyond ?the new pocket door, enjoys access to a ?beautiful second full bathroom? with brand new vanity.
For added convenience, you'll find a large storage locker in the basement of the building. Parking is available behind the building for approx $300 per month. This property could be delivered furnished with an acceptable offer.
Step outside to your own urban oasis—a repurposed cross-through balcony—where you can savor your morning coffee or unwind with an evening cocktail.
Located at 28 N 3rd Street, this residence is quintessential Old City, steeped in history dating back to its construction in 1857 by renowned architect Stephen D. Button for esteemed garment merchant Henry Korn.
Old City itself pulsates with vibrant energy, boasting iconic historic attractions, museums, theaters, and a plethora of celebrity restaurants and boutique cafes just blocks from your doorstep.
Conveniently situated less than a block from the Market Frankford subway line and Septa bus lines, with easy access to I-95 and I-676, this home offers seamless connectivity to the entire city and beyond. Embrace the epitome of urban living in this Old City sanctuary. Schedule your viewing today and experience the allure of city living at its finest! ?Seller to offer one year pre-paid parking credit with an acceptable offer.
Property Details
Home Type
- Condominium
Est. Annual Taxes
- $9,175
Year Built
- Built in 1900
HOA Fees
- $400 Monthly HOA Fees
Home Design
- Masonry
Interior Spaces
- 1,500 Sq Ft Home
- Property has 1 Level
- Open Floorplan
- Partially Furnished
- Built-In Features
- Recessed Lighting
- Dining Area
- Wood Flooring
- City Views
Kitchen
- Gourmet Kitchen
- Gas Oven or Range
- Freezer
- Dishwasher
- Stainless Steel Appliances
- Kitchen Island
- Upgraded Countertops
Bedrooms and Bathrooms
- 2 Main Level Bedrooms
- En-Suite Bathroom
- Walk-In Closet
- 2 Full Bathrooms
- Walk-in Shower
Laundry
- Laundry in unit
- Dryer
- Washer
Parking
- 1 Open Parking Space
- 1 Parking Space
- Prepaid Parking
- On-Street Parking
- Parking Lot
Utilities
- Forced Air Heating and Cooling System
- Natural Gas Water Heater
Additional Features
- Accessible Elevator Installed
- Balcony
- Property is in excellent condition
Listing and Financial Details
- Tax Lot 236
- Assessor Parcel Number 888057960
Community Details
Overview
- Association fees include common area maintenance, trash, water
- Mid-Rise Condominium
- Old City Subdivision
Pet Policy
- Pets allowed on a case-by-case basis
Map
Home Values in the Area
Average Home Value in this Area
Property History
| Date | Event | Price | Change | Sq Ft Price |
|---|---|---|---|---|
| 09/05/2024 09/05/24 | Sold | $625,000 | -3.8% | $417 / Sq Ft |
| 08/06/2024 08/06/24 | Pending | -- | -- | -- |
| 06/14/2024 06/14/24 | Price Changed | $649,900 | -4.4% | $433 / Sq Ft |
| 05/13/2024 05/13/24 | Price Changed | $679,900 | -2.2% | $453 / Sq Ft |
| 04/16/2024 04/16/24 | For Sale | $695,000 | +8.6% | $463 / Sq Ft |
| 09/05/2022 09/05/22 | Sold | $640,000 | -1.5% | $427 / Sq Ft |
| 08/05/2022 08/05/22 | Pending | -- | -- | -- |
| 07/23/2022 07/23/22 | For Sale | $650,000 | -- | $433 / Sq Ft |
Tax History
| Year | Tax Paid | Tax Assessment Tax Assessment Total Assessment is a certain percentage of the fair market value that is determined by local assessors to be the total taxable value of land and additions on the property. | Land | Improvement |
|---|---|---|---|---|
| 2025 | $9,176 | $688,200 | $96,300 | $591,900 |
| 2024 | $9,176 | $688,200 | $96,300 | $591,900 |
| 2023 | $9,176 | $655,500 | $91,800 | $563,700 |
| 2022 | $8,908 | $655,500 | $91,800 | $563,700 |
| 2021 | $8,908 | $0 | $0 | $0 |
| 2020 | $3,913 | $0 | $0 | $0 |
| 2019 | $3,762 | $0 | $0 | $0 |
| 2018 | $3,689 | $0 | $0 | $0 |
| 2017 | $3,689 | $0 | $0 | $0 |
| 2016 | $2,101 | $0 | $0 | $0 |
| 2015 | $2,011 | $0 | $0 | $0 |
| 2014 | -- | $363,300 | $36,330 | $326,970 |
| 2012 | -- | $49,440 | $9,888 | $39,552 |
Mortgage History
| Date | Status | Loan Amount | Loan Type |
|---|---|---|---|
| Open | $90,000 | Credit Line Revolving | |
| Open | $468,750 | New Conventional | |
| Previous Owner | $299,000 | New Conventional | |
| Previous Owner | $2,000,000 | Future Advance Clause Open End Mortgage |
Deed History
| Date | Type | Sale Price | Title Company |
|---|---|---|---|
| Deed | $625,000 | Keystone Title Services | |
| Deed | $640,000 | -- | |
| Deed | $407,000 | None Available | |
| Deed | $456,000 | None Available | |
| Sheriffs Deed | $1,150,000 | None Available | |
| Deed In Lieu Of Foreclosure | -- | None Available |
Similar Homes in Philadelphia, PA
Source: Bright MLS
MLS Number: PAPH2330470
APN: 888057960
- 48 N 3rd St Unit 3
- 217 Church St Unit 3F
- 210 Church St Unit 1D
- 312 Market St Unit B
- 309-13 Arch St Unit 304D
- 309 13 Arch St Unit 405
- 209 Cuthbert St Unit 104
- 209 Cuthbert St Unit 202
- 309 313 Arch St Unit 605
- 2022 Northbank Place
- 11 N 2nd St Unit 102
- 315 Arch St Unit 404
- 315 Arch St Unit 302
- 315 Arch St Unit 406
- 315 Arch St Unit 507
- 26 S Strawberry St
- 239 Chestnut St
- 130 N 3rd St
- 36 S Strawberry St Unit 47
- 36 S Strawberry St Unit 27
