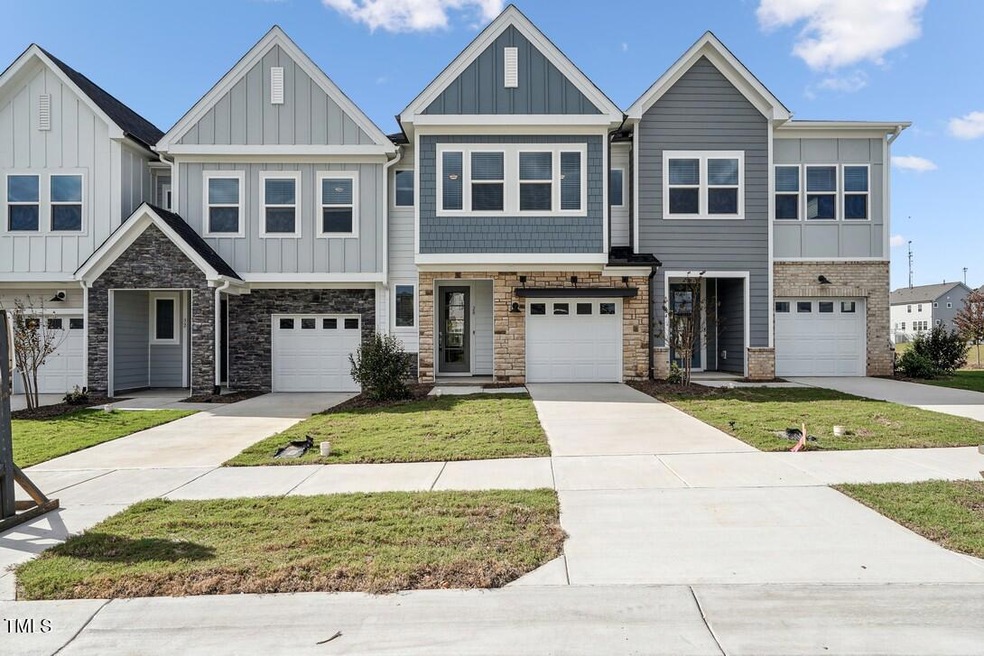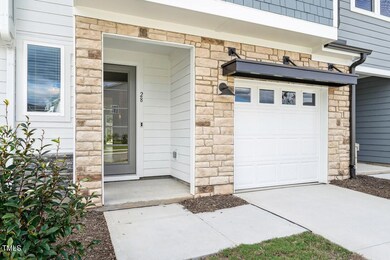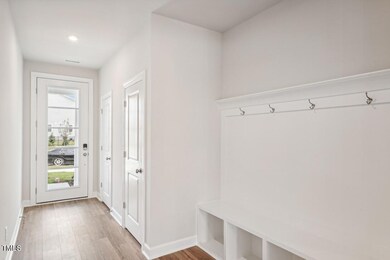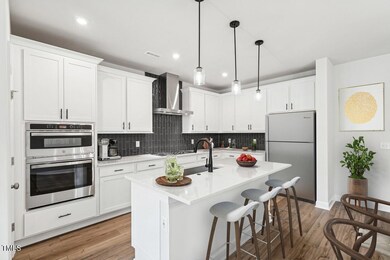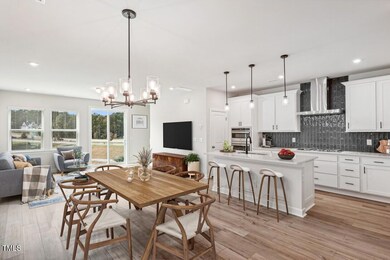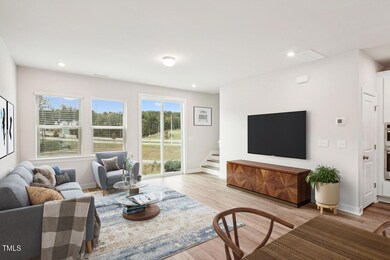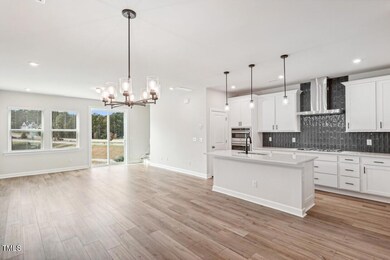28 Norwell Ln Pittsboro, NC 27312
Highlights
- New Construction
- Open Floorplan
- Clubhouse
- Perry W. Harrison Elementary School Rated A
- Craftsman Architecture
- High Ceiling
About This Home
As of December 2024Welcome to luxurious townhome living in the prestigious Vineyards at Chatham Park! Presenting the ONSLOW, a two-story townhome exuding elegance and sophistication.
This exceptional residence features a 1-bay attached garage and not one, but two outdoor living spaces—a charming front porch and a spacious patio, offering ample opportunities for outdoor relaxation and entertainment.
Step inside to discover a world of luxury and comfort. The open-concept layout seamlessly integrates the living, dining, and kitchen areas, creating the perfect space for both everyday living and entertaining guests.
Experience the epitome of style with high-end finishes and modern amenities throughout. From the sleek kitchen to the inviting living spaces, every detail has been thoughtfully designed to elevate your lifestyle.
Indulge in the ultimate in luxury townhome living and make the ONSLOW your own. Contact us today to schedule a private tour and experience the unparalleled beauty and elegance of this extraordinary residence!
Townhouse Details
Home Type
- Townhome
Est. Annual Taxes
- $1,102
Year Built
- Built in 2024 | New Construction
Lot Details
- 2,396 Sq Ft Lot
- Two or More Common Walls
- Southeast Facing Home
- Landscaped
HOA Fees
Parking
- 1 Car Attached Garage
- Garage Door Opener
- 1 Open Parking Space
Home Design
- Craftsman Architecture
- Slab Foundation
- Frame Construction
- Blown-In Insulation
- Batts Insulation
- Asphalt Roof
- HardiePlank Type
Interior Spaces
- 1,939 Sq Ft Home
- 2-Story Property
- Open Floorplan
- High Ceiling
- Sliding Doors
- Great Room
- Dining Room
- Laundry Room
Kitchen
- Built-In Gas Oven
- Gas Cooktop
- Microwave
- ENERGY STAR Qualified Dishwasher
- Disposal
Flooring
- Carpet
- Luxury Vinyl Tile
Bedrooms and Bathrooms
- 3 Bedrooms
Attic
- Pull Down Stairs to Attic
- Attic or Crawl Hatchway Insulated
Home Security
Eco-Friendly Details
- Energy-Efficient Windows
- Energy-Efficient Lighting
- Energy-Efficient Insulation
- Watersense Fixture
Schools
- Perry Harrison Elementary School
- Horton Middle School
- Northwood High School
Utilities
- Central Heating and Cooling System
- Heating System Uses Natural Gas
- Underground Utilities
- Tankless Water Heater
Additional Features
- Rain Gutters
- Grass Field
Listing and Financial Details
- Home warranty included in the sale of the property
- Assessor Parcel Number See final survey
Community Details
Overview
- Association fees include ground maintenance, road maintenance, storm water maintenance
- Omega Association Mananagment Association, Phone Number (919) 461-0102
- Omega Association Management Association
- Built by TriPointe Homes
- Chatham Park Subdivision, Onslow Floorplan
- Maintained Community
Recreation
- Community Playground
- Park
- Dog Park
Additional Features
- Clubhouse
- Firewall
Map
Home Values in the Area
Average Home Value in this Area
Property History
| Date | Event | Price | Change | Sq Ft Price |
|---|---|---|---|---|
| 12/17/2024 12/17/24 | Sold | $400,000 | 0.0% | $206 / Sq Ft |
| 10/30/2024 10/30/24 | Pending | -- | -- | -- |
| 10/08/2024 10/08/24 | Price Changed | $400,000 | 0.0% | $206 / Sq Ft |
| 10/08/2024 10/08/24 | For Sale | $400,000 | +0.2% | $206 / Sq Ft |
| 07/17/2024 07/17/24 | Pending | -- | -- | -- |
| 05/10/2024 05/10/24 | For Sale | $399,005 | -- | $206 / Sq Ft |
Tax History
| Year | Tax Paid | Tax Assessment Tax Assessment Total Assessment is a certain percentage of the fair market value that is determined by local assessors to be the total taxable value of land and additions on the property. | Land | Improvement |
|---|---|---|---|---|
| 2024 | $1,102 | $94,590 | $94,590 | $0 |
| 2023 | $1,102 | $94,590 | $94,590 | $0 |
| 2022 | $0 | $0 | $0 | $0 |
Mortgage History
| Date | Status | Loan Amount | Loan Type |
|---|---|---|---|
| Open | $392,755 | FHA | |
| Closed | $392,755 | FHA |
Deed History
| Date | Type | Sale Price | Title Company |
|---|---|---|---|
| Special Warranty Deed | $400,000 | None Listed On Document | |
| Special Warranty Deed | $400,000 | None Listed On Document |
Source: Doorify MLS
MLS Number: 10028584
APN: 0095488
- 249 Wendover Pkwy
- 47 Rosedale Way
- 239 Circle City Way
- 257 Circle City Way
- 247 Circle City Way
- 175 Norwell Ln
- 140 Norwell Ln
- 231 Circle City Way
- 515 Wendover Pkwy
- 662 Vine Pkwy
- 33 Highpointe Dr
- 705 Vine Pkwy
- 134 Beacon Dr
- 134 Beacon Dr
- 134 Beacon Dr
- 555 Vine Pkwy
- 547 Vine Pkwy
- 226 Beacon Dr
- 36 Whitehall Dr
- 193 Millennium Dr
