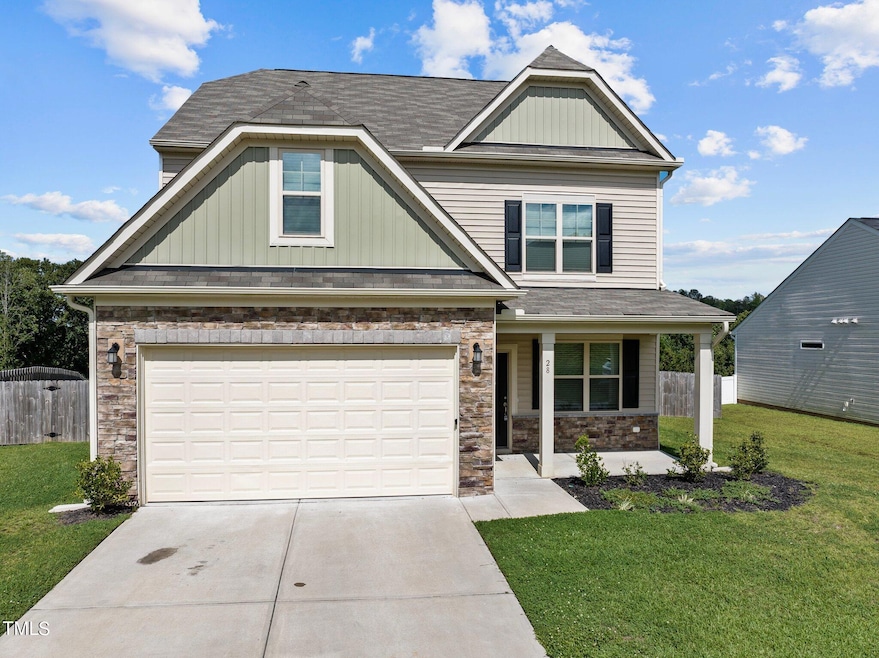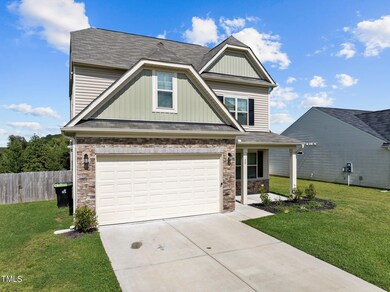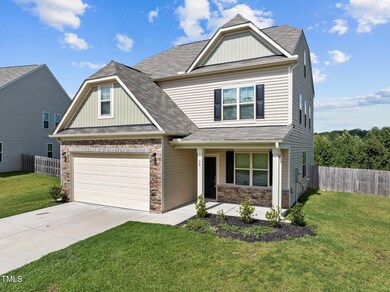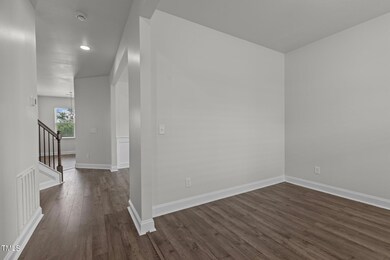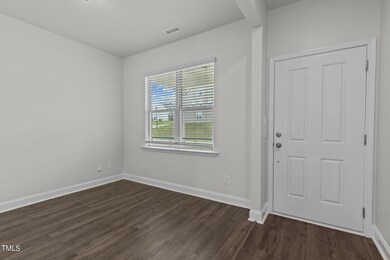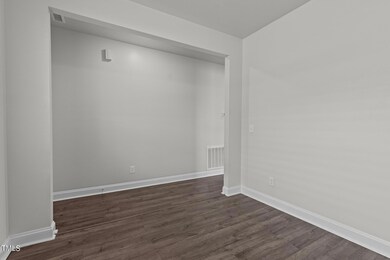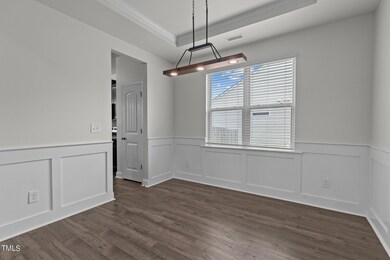
28 Pepper Ln Garner, NC 27529
Cleveland NeighborhoodHighlights
- Fitness Center
- Open Floorplan
- Attic
- Cleveland Middle School Rated A-
- Transitional Architecture
- Bonus Room
About This Home
As of March 2025Welcome to this stunning home where luxury and convenience come together. The first floor invites you into a spacious living room with a gas log fireplace, perfect for gathering. The well-appointed kitchen features stunning granite countertops, stainless steel appliances, a pantry, and a breakfast nook. The flexible formal living area downstairs serves as a versatile space, ideal as a flex room to suit your needs, whether it's an office, playroom, or additional sitting area. Upstairs, the expansive primary suite is a true sanctuary, complete with a tray ceiling, ceiling fan, walk-in closet, and a luxurious en-suite bathroom with a garden tub, separate shower, and double sink vanity. This floor also includes two generously sized additional bedrooms and a spacious bonus room, perfect for a media room or play area. But the real highlight is the third floor, where you'll find a second, massive bonus room, offering endless possibilities for a home office, gym, or entertainment space, along with a walk-in attic for ample storage. Having two bonus rooms in one home is a rare and valuable feature, providing unmatched flexibility for your lifestyle. Ideally located near I-40, this property offers easy access to White Deer Park, Lake Benson Park, and Garner Recreational Park for outdoor fun, as well as close proximity to shopping and dining options, making this home as convenient as it is luxurious.
Last Buyer's Agent
Michael Coleman
Redfin Corporation License #299700

Home Details
Home Type
- Single Family
Est. Annual Taxes
- $2,318
Year Built
- Built in 2020
Lot Details
- 8,276 Sq Ft Lot
- Back Yard Fenced
HOA Fees
- $60 Monthly HOA Fees
Parking
- 2 Car Attached Garage
Home Design
- Transitional Architecture
- Slab Foundation
- Shingle Roof
- Vinyl Siding
Interior Spaces
- 2,734 Sq Ft Home
- 3-Story Property
- Open Floorplan
- Tray Ceiling
- Ceiling Fan
- Family Room
- Living Room with Fireplace
- Breakfast Room
- Dining Room
- Bonus Room
- Laundry on upper level
- Attic
Kitchen
- Free-Standing Electric Range
- Dishwasher
- Kitchen Island
- Granite Countertops
Flooring
- Carpet
- Luxury Vinyl Tile
Bedrooms and Bathrooms
- 3 Bedrooms
- Walk-In Closet
- Separate Shower in Primary Bathroom
Outdoor Features
- Patio
Schools
- West View Elementary School
- Cleveland Middle School
- Cleveland High School
Utilities
- Forced Air Heating and Cooling System
- Gas Water Heater
Listing and Financial Details
- Assessor Parcel Number 06E02071Q
Community Details
Overview
- Association fees include ground maintenance
- Cas Management Association, Phone Number (877) 672-2267
- Summerwind Plantation Subdivision
Recreation
- Fitness Center
- Community Pool
Map
Home Values in the Area
Average Home Value in this Area
Property History
| Date | Event | Price | Change | Sq Ft Price |
|---|---|---|---|---|
| 03/24/2025 03/24/25 | Sold | $430,000 | 0.0% | $157 / Sq Ft |
| 02/12/2025 02/12/25 | Pending | -- | -- | -- |
| 11/25/2024 11/25/24 | Price Changed | $430,000 | -2.3% | $157 / Sq Ft |
| 10/24/2024 10/24/24 | Price Changed | $440,000 | -2.2% | $161 / Sq Ft |
| 09/26/2024 09/26/24 | For Sale | $449,900 | 0.0% | $165 / Sq Ft |
| 01/03/2024 01/03/24 | Rented | $2,645 | -0.4% | -- |
| 12/16/2023 12/16/23 | Off Market | $2,655 | -- | -- |
| 10/06/2023 10/06/23 | For Rent | $2,655 | 0.0% | -- |
| 09/19/2023 09/19/23 | Sold | $438,000 | -2.6% | $149 / Sq Ft |
| 08/21/2023 08/21/23 | Pending | -- | -- | -- |
| 08/19/2023 08/19/23 | For Sale | $449,900 | -- | $153 / Sq Ft |
Tax History
| Year | Tax Paid | Tax Assessment Tax Assessment Total Assessment is a certain percentage of the fair market value that is determined by local assessors to be the total taxable value of land and additions on the property. | Land | Improvement |
|---|---|---|---|---|
| 2024 | $2,400 | $296,260 | $50,000 | $246,260 |
| 2023 | $2,318 | $296,260 | $50,000 | $246,260 |
| 2022 | $2,437 | $296,260 | $50,000 | $246,260 |
| 2021 | $2,437 | $296,260 | $50,000 | $246,260 |
| 2020 | $416 | $50,000 | $50,000 | $0 |
Mortgage History
| Date | Status | Loan Amount | Loan Type |
|---|---|---|---|
| Open | $344,000 | New Conventional | |
| Previous Owner | $325,000 | New Conventional | |
| Previous Owner | $309,550 | New Conventional |
Deed History
| Date | Type | Sale Price | Title Company |
|---|---|---|---|
| Warranty Deed | $430,000 | None Listed On Document | |
| Warranty Deed | $438,000 | None Listed On Document | |
| Quit Claim Deed | -- | -- | |
| Warranty Deed | $310,000 | None Available | |
| Warranty Deed | $65,000 | None Available |
Similar Homes in the area
Source: Doorify MLS
MLS Number: 10054794
APN: 06E02071Q
- 82 Mariners Point Way
- 43 Dando St
- 319 Cliffview Dr
- 16 Knob Creek Way
- 257 Cliffview Dr
- 19 Beacon Way
- 45 Davelyn Ct
- 138 Horizon Trail
- 63 Capewood Ct
- 115 Cliffview Dr
- 88 Capewood Ct
- 118 Lockhaven Dr
- 705 Glen Rd Unit 108
- 192 Springhill Ln
- 146 Berringer Ln
- 182 Ford Meadows Dr
- 116 Polaris Ave
- 95 Shady Creek Trail
- 216 Lynnfield Ln
- 153 Telluride Trail
