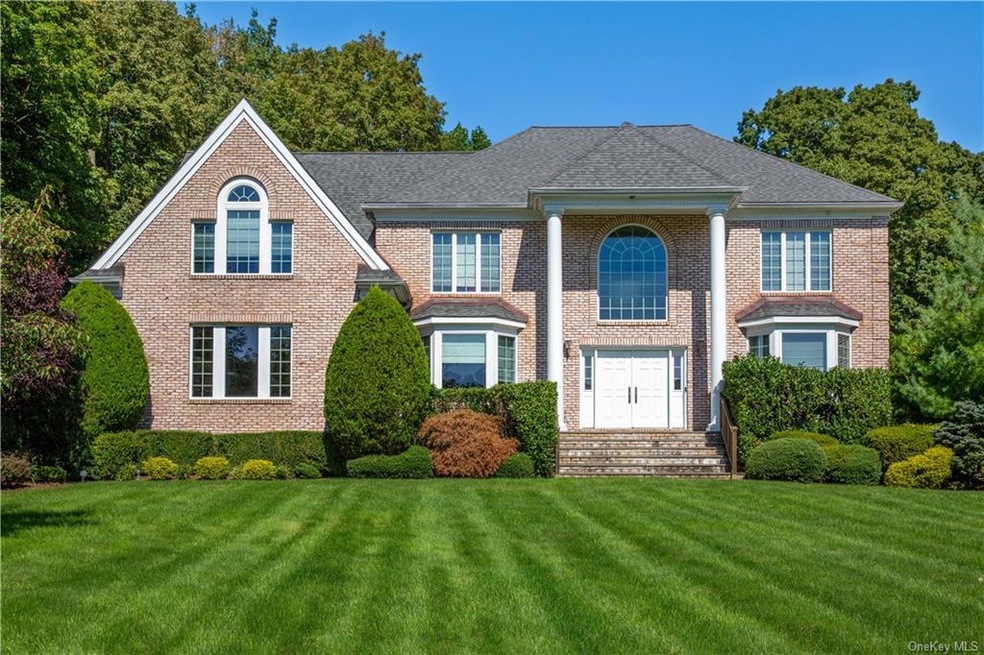
28 Stonewall Cir West Harrison, NY 10604
West Harrison NeighborhoodHighlights
- Eat-In Gourmet Kitchen
- Heated Floors
- Clubhouse
- Purchase School Rated A
- Colonial Architecture
- Deck
About This Home
As of August 2024Park Lane dream home! 2021-2022 completely renovated 4 bedroom colonial with possible 5th in lower level. This exquisite home seamlessly blends classic charm with contemporary design, featuring state-of-the art amenities and stylish finishes. From the open-concept kitchen to sleek bedrooms and bathrooms, every detail reflects a commitment to quality and comfort. Main level includes a formal dining room and double story family room, living room, home office and laundry room. Walkout to spacious deck for grilling and private backyard with hot tub. Second floor boasts a luxurious primary suite, bedroom with ensuite bath, two additional bedrooms with shared hallway bathroom. Beautifully finished lower level complete with gym, recreation area and storage space plus location for potential 5th bedroom. Don't miss the chance to make this sophisticated and updated property your new home.
Last Agent to Sell the Property
Julia B Fee Sothebys Int. Rlty Brokerage Phone: (914) 967-4600 License #40HO0856713

Home Details
Home Type
- Single Family
Est. Annual Taxes
- $35,981
Year Built
- Built in 2000 | Remodeled in 2022
Lot Details
- 0.85 Acre Lot
- Private Lot
- Level Lot
- Sprinkler System
Parking
- 2 Car Attached Garage
Home Design
- Colonial Architecture
- Brick Exterior Construction
- Frame Construction
- Stucco
Interior Spaces
- 5,150 Sq Ft Home
- 2-Story Property
- Wet Bar
- Cathedral Ceiling
- 1 Fireplace
- Entrance Foyer
- Formal Dining Room
- Home Office
- Play Room
- Storage
- Home Gym
Kitchen
- Eat-In Gourmet Kitchen
- Oven
- Cooktop
- Microwave
- Freezer
- Dishwasher
- Wine Cooler
- Stainless Steel Appliances
- Kitchen Island
- Disposal
Flooring
- Wood
- Heated Floors
Bedrooms and Bathrooms
- 4 Bedrooms
- Walk-In Closet
- Dressing Area
- Powder Room
- Double Vanity
- Soaking Tub
- Walk-in Shower
Laundry
- Dryer
- Washer
Finished Basement
- Walk-Out Basement
- Basement Fills Entire Space Under The House
Home Security
- Home Security System
- Fire Sprinkler System
Schools
- Purchase Elementary School
- Louis M Klein Middle School
- Harrison High School
Utilities
- Central Air
- Gravity Heating System
- Heating System Uses Oil
Additional Features
- Deck
- Property is near public transit
Listing and Financial Details
- Assessor Parcel Number 2801-001-001-00000-000-0123
Community Details
Overview
- Association fees include ground maintenance
Amenities
- Clubhouse
- Community Kitchen
Recreation
- Community Pool
- Park
Map
Home Values in the Area
Average Home Value in this Area
Property History
| Date | Event | Price | Change | Sq Ft Price |
|---|---|---|---|---|
| 08/15/2024 08/15/24 | Sold | $2,682,828 | +14.2% | $521 / Sq Ft |
| 03/14/2024 03/14/24 | Pending | -- | -- | -- |
| 03/08/2024 03/08/24 | For Sale | $2,350,000 | -- | $456 / Sq Ft |
Tax History
| Year | Tax Paid | Tax Assessment Tax Assessment Total Assessment is a certain percentage of the fair market value that is determined by local assessors to be the total taxable value of land and additions on the property. | Land | Improvement |
|---|---|---|---|---|
| 2024 | $27,497 | $23,250 | $2,000 | $21,250 |
| 2023 | $38,553 | $21,850 | $2,000 | $19,850 |
| 2022 | $34,179 | $21,850 | $2,000 | $19,850 |
| 2021 | $33,521 | $21,850 | $2,000 | $19,850 |
| 2020 | $36,053 | $21,850 | $2,000 | $19,850 |
| 2019 | $34,505 | $21,850 | $2,000 | $19,850 |
| 2018 | $21,612 | $21,850 | $2,000 | $19,850 |
| 2017 | $0 | $21,850 | $2,000 | $19,850 |
| 2016 | $32,888 | $21,850 | $2,000 | $19,850 |
| 2015 | -- | $21,850 | $2,000 | $19,850 |
| 2014 | -- | $21,850 | $2,000 | $19,850 |
| 2013 | -- | $21,850 | $2,000 | $19,850 |
Mortgage History
| Date | Status | Loan Amount | Loan Type |
|---|---|---|---|
| Open | $9,109 | Adjustable Rate Mortgage/ARM | |
| Open | $1,116,500 | New Conventional | |
| Previous Owner | $82,250 | Credit Line Revolving | |
| Previous Owner | $82,250 | Credit Line Revolving | |
| Previous Owner | $481,670 | Unknown | |
| Previous Owner | $100,000 | Credit Line Revolving | |
| Previous Owner | $202,000 | Unknown | |
| Previous Owner | $518,700 | Construction |
Deed History
| Date | Type | Sale Price | Title Company |
|---|---|---|---|
| Bargain Sale Deed | $1,695,000 | Titlepro Agency Llc | |
| Bargain Sale Deed | $1,645,000 | Future Title Company Inc | |
| Bargain Sale Deed | $350,000 | -- |
Similar Homes in the area
Source: OneKey® MLS
MLS Number: KEY6269224
APN: 2801-001-001-00000-000-0123
- 35 Stonewall Cir
- 52 Stonewall Cir
- 1514 Old Orchard St
- 107 Park Ln
- 125 Park Ln
- 61 Buckout Rd
- 138 Park Ln
- 10 Rock Cliff Place
- 5 Avery Ct
- 5 Forest Lake Dr
- 22 Nethermont Ave
- 81 Nethermont Ave
- 18 Freedom Rd
- 9 Emmalon Ave
- 59 General Heath Ave
- 4 Augusta Ct
- 15 Oak Valley Ln
- 254 Park Ave
- 14 Cloverdale Ave
- 1 Northminster Dr
