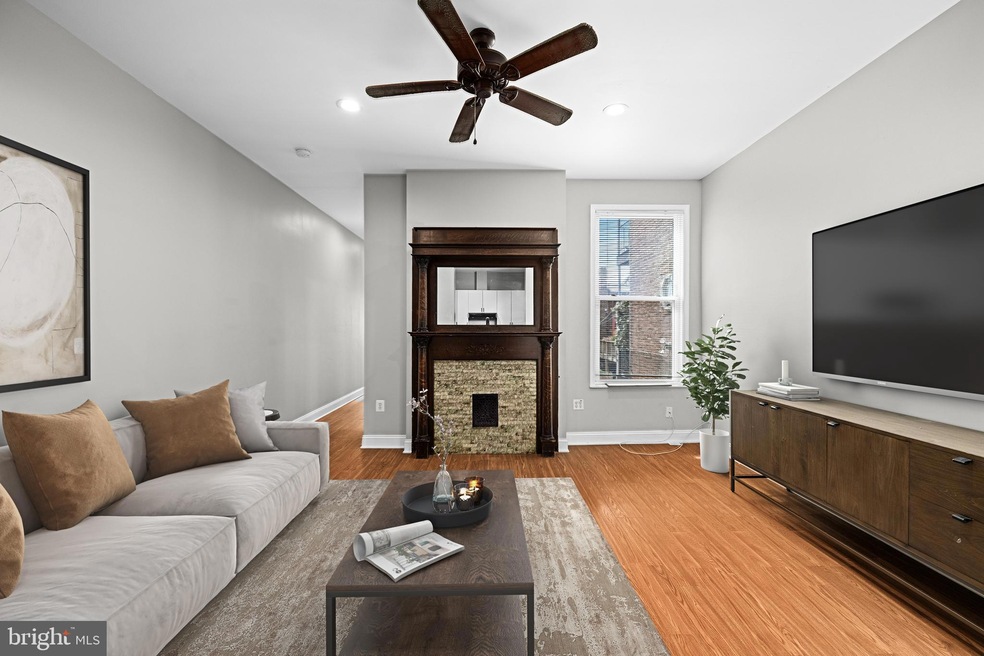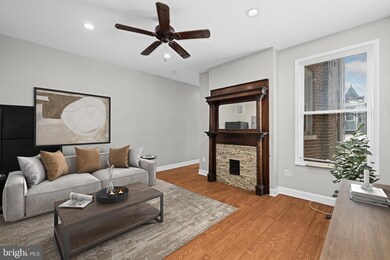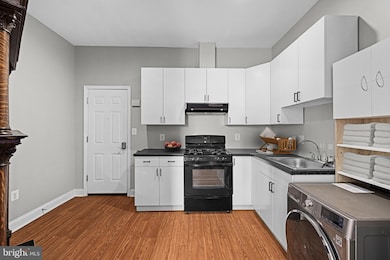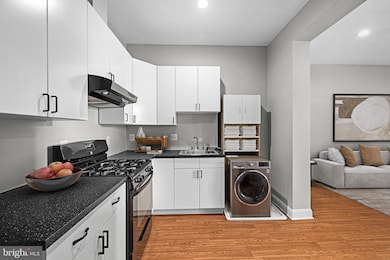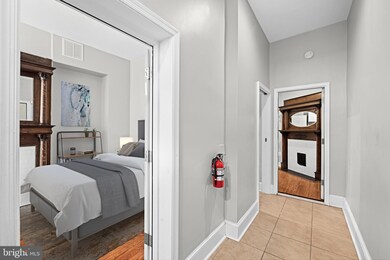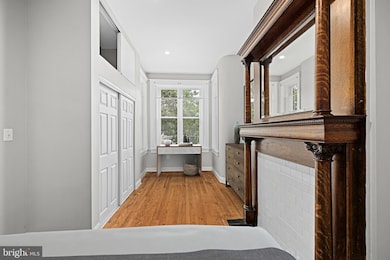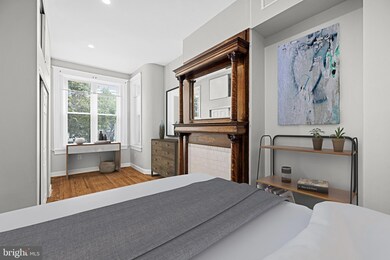
28 T St NW Washington, DC 20001
Bloomingdale NeighborhoodHighlights
- Second Kitchen
- Wood Flooring
- Recessed Lighting
- Federal Architecture
- No HOA
- 5-minute walk to Harry Thomas Recreation Center
About This Home
As of November 2024Incredible opportunity in Bloomingdale. This two-unit property boasts 10 bedrooms across 4 floors and has netted the seller over $9k/mo with a below market lease for the basement unit. The upper unit has 7 bedrooms across three levels, one of which features a bay window. The upper unit includes two kitchens, both with laundry, as well as a huge top-floor recreation room, and a main floor living room with fireplace. All levels feature wood floors.
The lower level unit offers three spacious bedrooms its own kitchen and a large living/dining area. This basement unit offers walk-out access to the private patio in the rear.
With nearly $200k in improvements, from a new roof, HVAC systems, tuck pointing and brick restoration along with a legal 2-unit COO, this property offers enormous opportunity for an income investor, a buyer who wants to rent roofs to more than offset their mortgage, or a buyer who wants to easily convert this Victorian gem back to a single family dwelling with an income basement unit.
With nearby restaurants, grocery stores, parks, and the NoMa Metro and the redeveloped Reservoir District opening soon, opportunities abound!
Townhouse Details
Home Type
- Townhome
Est. Annual Taxes
- $4,925
Year Built
- Built in 1910
Lot Details
- 1,500 Sq Ft Lot
Parking
- On-Street Parking
Home Design
- Federal Architecture
- Brick Exterior Construction
- Block Foundation
Interior Spaces
- Property has 4 Levels
- Ceiling Fan
- Recessed Lighting
- Window Treatments
- Wood Flooring
Kitchen
- Second Kitchen
- Stove
- Microwave
- Disposal
Bedrooms and Bathrooms
Laundry
- Dryer
- Washer
Basement
- Basement Fills Entire Space Under The House
- Front and Rear Basement Entry
Utilities
- Forced Air Heating and Cooling System
- Natural Gas Water Heater
Community Details
- No Home Owners Association
- Bloomingdale Subdivision
Listing and Financial Details
- Tax Lot 71
- Assessor Parcel Number 3110//0071
Map
Home Values in the Area
Average Home Value in this Area
Property History
| Date | Event | Price | Change | Sq Ft Price |
|---|---|---|---|---|
| 11/01/2024 11/01/24 | Sold | $1,055,000 | 0.0% | $350 / Sq Ft |
| 11/01/2024 11/01/24 | Sold | $1,055,000 | -2.3% | $350 / Sq Ft |
| 10/13/2024 10/13/24 | Pending | -- | -- | -- |
| 10/13/2024 10/13/24 | Pending | -- | -- | -- |
| 10/03/2024 10/03/24 | For Sale | $1,079,750 | 0.0% | $359 / Sq Ft |
| 10/03/2024 10/03/24 | For Sale | $1,079,750 | +16.7% | $359 / Sq Ft |
| 11/25/2019 11/25/19 | Sold | $925,000 | 0.0% | $307 / Sq Ft |
| 10/09/2019 10/09/19 | Pending | -- | -- | -- |
| 10/04/2019 10/04/19 | For Sale | $925,000 | -- | $307 / Sq Ft |
Tax History
| Year | Tax Paid | Tax Assessment Tax Assessment Total Assessment is a certain percentage of the fair market value that is determined by local assessors to be the total taxable value of land and additions on the property. | Land | Improvement |
|---|---|---|---|---|
| 2024 | $8,692 | $1,022,580 | $518,550 | $504,030 |
| 2023 | $4,925 | $982,600 | $497,600 | $485,000 |
| 2022 | $7,496 | $960,530 | $484,820 | $475,710 |
| 2021 | $7,161 | $918,800 | $477,660 | $441,140 |
| 2020 | $6,854 | $882,000 | $455,270 | $426,730 |
| 2019 | $7,154 | $841,630 | $433,680 | $407,950 |
| 2018 | $6,863 | $807,430 | $0 | $0 |
| 2017 | $6,504 | $765,210 | $0 | $0 |
| 2016 | $5,852 | $688,500 | $0 | $0 |
| 2015 | $4,488 | $527,950 | $0 | $0 |
| 2014 | $3,738 | $439,760 | $0 | $0 |
Mortgage History
| Date | Status | Loan Amount | Loan Type |
|---|---|---|---|
| Open | $949,500 | New Conventional | |
| Previous Owner | $875,381 | VA |
Deed History
| Date | Type | Sale Price | Title Company |
|---|---|---|---|
| Deed | $1,055,000 | Community Title | |
| Special Warranty Deed | $925,000 | Kvs Title Llc | |
| Quit Claim Deed | -- | -- |
Similar Homes in Washington, DC
Source: Bright MLS
MLS Number: DCDC2158910
APN: 3110-0071
- 60 T St NW
- 32 Seaton Place NW
- 1830 N Capitol St NW
- 70 Rhode Island Ave NW Unit 501
- 70 Rhode Island Ave NW Unit 403
- 1812 N Capitol St NW Unit 201
- 51 S St NW
- 9 S St NW
- 8 Rhode Island Ave NW
- 1841 N Capitol St NE
- 1831 N Capitol St NE
- 31 Rhode Island Ave NW
- 65 Rhode Island Ave NW Unit 2
- 50 U St NW
- 15 T St NE
- 15 Todd Place NE
- 1743 N Capitol St NE
- 115 Rhode Island Ave NW Unit 3
- 22 Todd Place NE
- 1926 1st St NW Unit 1
