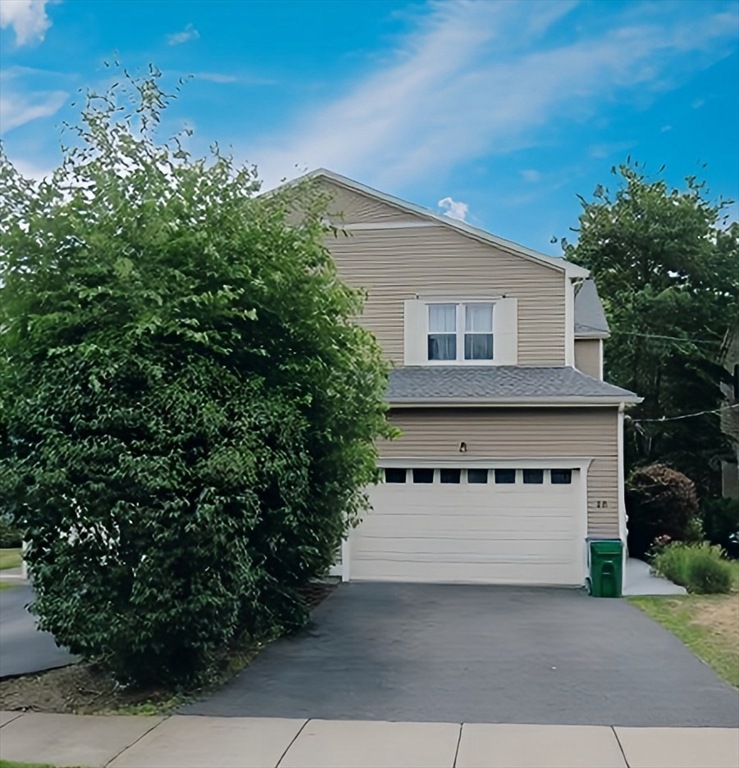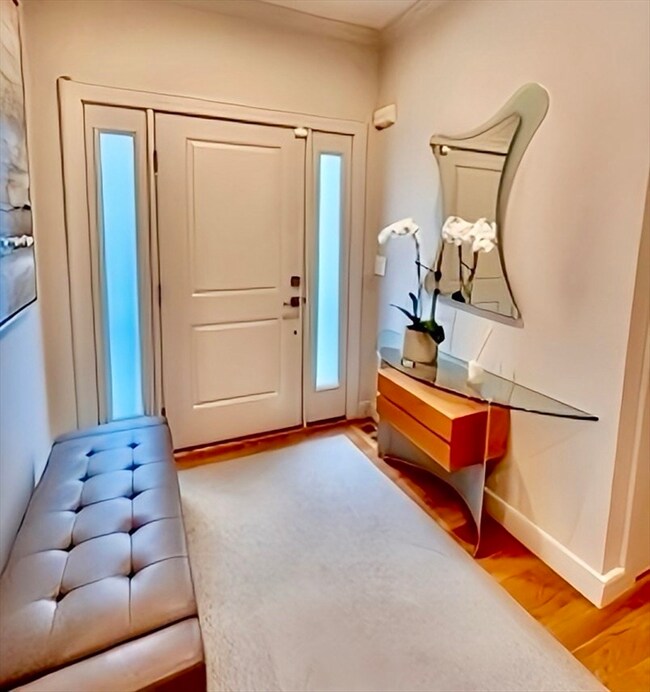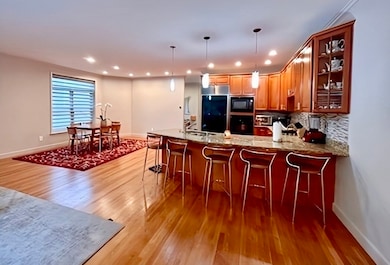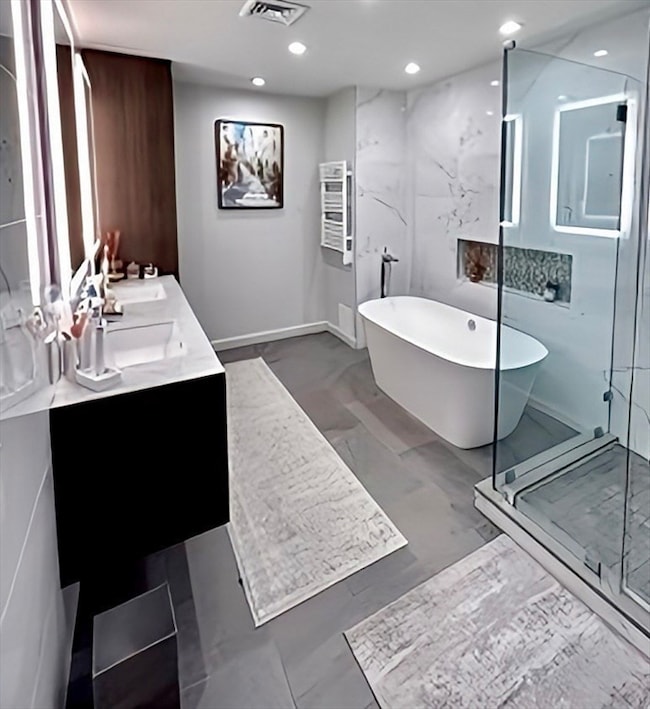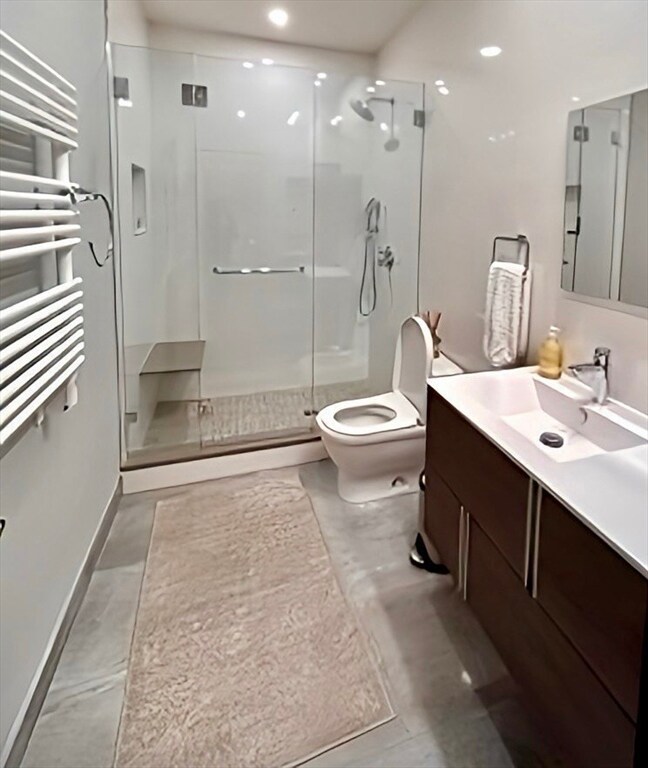28 Tanglewood Rd Newton Center, MA 02459
Thompsonville NeighborhoodHighlights
- Golf Course Community
- Deck
- Jogging Path
- Bowen School Rated A
- 2 Fireplaces
- Cooling Available
About This Home
Contemporary luxury townhouse built in 1999 located in Chestnut Hill near Wegmans & the bustling shops & restaurants at “The Street” & “Chestnut Hill Square”. Main level has an open floor plan living room with gas fireplace & dining room. Chef’s kitchen with cherry cabinets, granite countertops, stainless steel appliances (Jenn Air range, Sub Zero fridge, Bosch dishwasher). Second level has stunning primary bedroom suite (walk-in closet, en suite spa-like bath with soaking tub & glass enclosed shower, heated floors & a heated towel rack) plus two additional spacious bedrooms & full bath. Rear deck overlooks a level fenced and landscaped yard. Two car garage with direct access plus driveway. Flexible start June/July
Property Details
Home Type
- Multi-Family
Est. Annual Taxes
- $14,215
Year Built
- Built in 1999
Lot Details
- 0.27 Acre Lot
- Near Conservation Area
Parking
- 2 Car Garage
Home Design
- Property Attached
Interior Spaces
- 2 Fireplaces
Kitchen
- Range
- Dishwasher
- Disposal
Bedrooms and Bathrooms
- 3 Bedrooms
Laundry
- Laundry in unit
- Dryer
- Washer
Schools
- Bowen Elementary School
- Oak Hill Middle School
- Newton South High School
Utilities
- Cooling Available
- Heating System Uses Natural Gas
Additional Features
- Deck
- Property is near schools
Listing and Financial Details
- Security Deposit $7,500
- Property Available on 6/1/25
- Rent includes water, sewer, occupancy only, laundry facilities, parking
- Assessor Parcel Number S:82 B:004 L:0068A
Community Details
Recreation
- Golf Course Community
- Park
- Jogging Path
Pet Policy
- No Pets Allowed
Additional Features
- Property has a Home Owners Association
- Common Area
Map
Source: MLS Property Information Network (MLS PIN)
MLS Number: 73358494
APN: NEWT-000082-000004-000068A
- 77 Florence St Unit 406S
- 336 Boylston St Unit 104
- 99 Florence St Unit 402B
- 280 Boylston St Unit 405
- 280 Boylston St Unit 714
- 280 Boylston St Unit 1001
- 33 John St Unit 33
- 34 John St
- 35 John St
- 41-43 John
- 41-43 John Unit 41
- 41-43 John Unit B
- 405 Langley Rd Unit 6
- 250 Hammond Pond Pkwy Unit 606N
- 250 Hammond Pond Pkwy Unit 1406S
- 250 Hammond Pond Pkwy Unit 1510S
- 250 Hammond Pond Pkwy Unit 707S
- 250 Hammond Pond Pkwy Unit 406N
- 250 Hammond Pond Pkwy Unit 307N
- 250 Hammond Pond Pkwy Unit 306N
