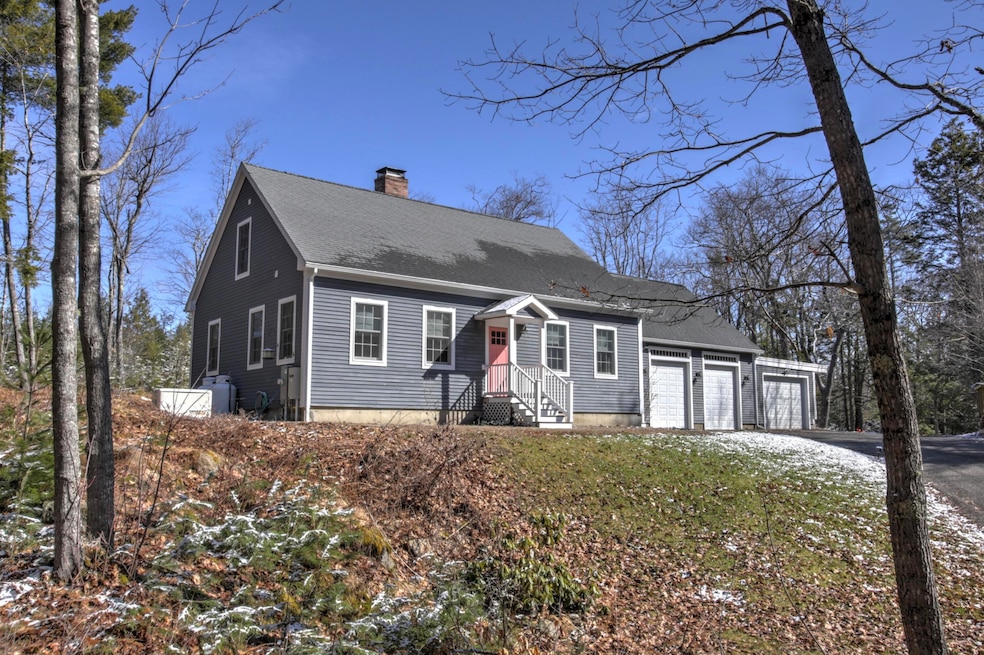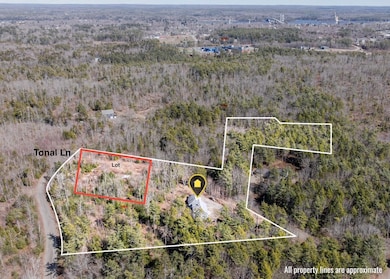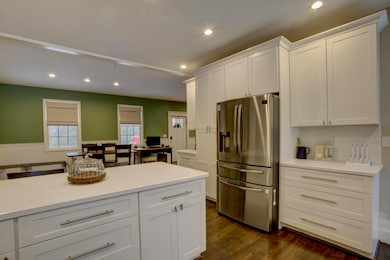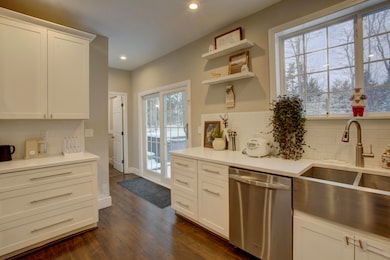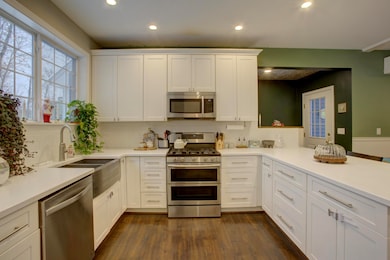Feel the warmth—literally! With radiant floors throughout, this beautifully updated Cape-style home in West Bath wraps you in comfort from the moment you step inside. Nestled on a private dead-end road, it offers the perfect blend of modern upgrades and classic charm. The first floor features soaring 9' ceilings and an open-concept layout, with a gorgeous kitchen boasting quartz countertops, stainless steel appliances, and a spacious dining area. Cozy up by the living room fireplace or unwind by the outdoor stone fire pit.Upstairs, the possibilities are endless! A remodeled primary bath adds a touch of luxury, while an unfinished space above the garage—connected to another bedroom—opens the door for future expansion. Home office, extra closet, dreamy hideaway? You decide!The finished lower level adds even more flexible space, complete with a wood stove and full bath. Practicality meets convenience with 4 heat pump heads, 2 heat pump water heaters, 2 oil tanks, 200-amp electric service, and a 22kW generator. Outside, enjoy a stone patio, hot tub, and a newly installed stainless steel liner in the 3-flue chimney. The oversized 3-bay garage is spray-foam insulated and heated, making it a dream for storage or projects.Looking for even more possibilities? The extra lot with driveway access offers exciting development potential (buyer to verify zoning regulations). With close proximity to Bath School and just 10 minutes from downtown Bath and Brunswick, this home is ready to welcome you—and keep you cozy—all year long!

