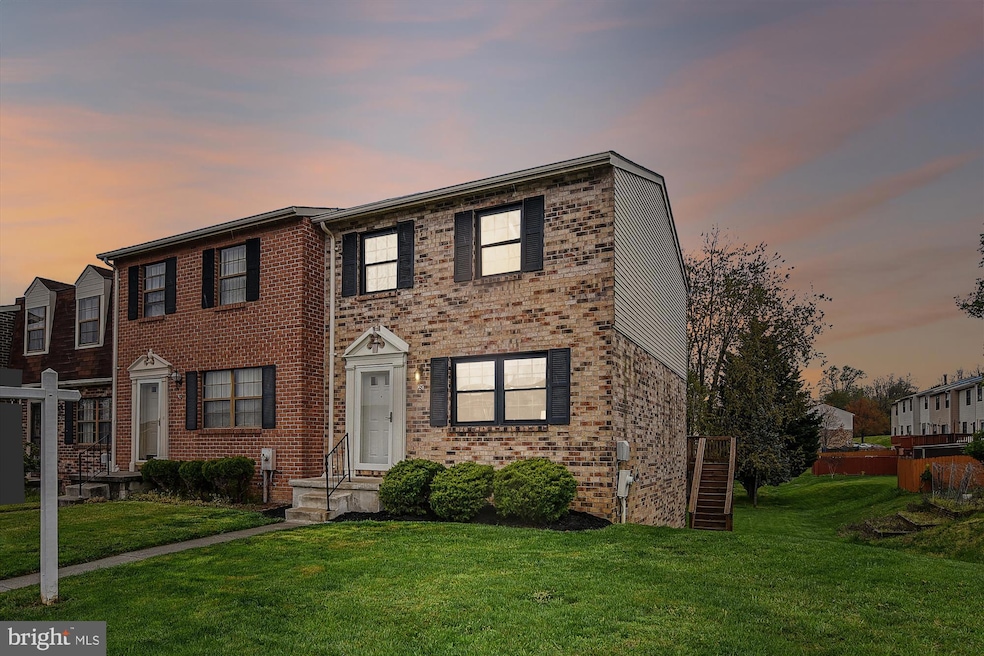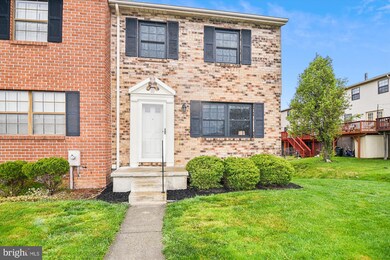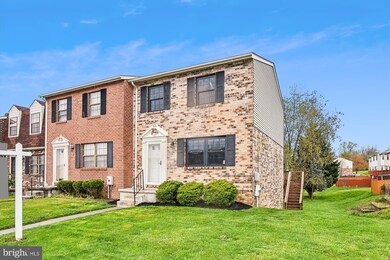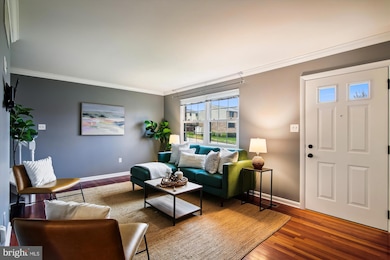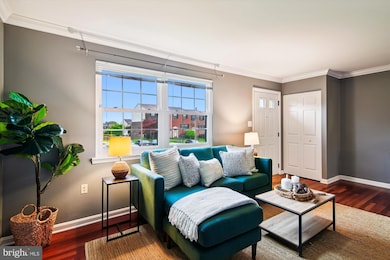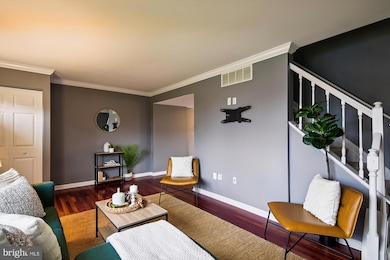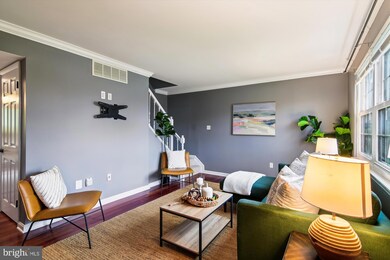
28 Winslow Park Dr Catonsville, MD 21228
Highlights
- Traditional Architecture
- Attic
- Storm Windows
- Catonsville High School Rated A-
- Breakfast Area or Nook
- Living Room
About This Home
As of May 2024Welcome to Broadfield at Wilton Farm! This incredible end-of-group townhome boasts 3 bedrooms, 2.5 baths, and spans across 3 beautifully finished levels. Renovations and updates abound, ensuring modern comfort and style.
Step inside to discover recent upgrades including a Architectual roof in 2019, updated windows in 2022, plush carpeting installed in 2024, and freshly applied custom paint also in 2024. 2024 Microwave, enhancing both functionality and aesthetics.
This home sits on a premium lot within Broadfield, offering a sense of exclusivity and space. and a huge deck leading from the main level.
The finished basement features a walkout and private entrance, adding versatility and convenience to your living space. Throughout the home, newer carpets and updated appliances contribute to a contemporary ambiance.
Enjoy the utmost convenience with this location, situated near major thoroughfares including 695 and 95, as well as esteemed institutions such as St. Agnes Hospital, CCBC, and UMBC. Whether you're commuting to Baltimore or Washington, DC, this home offers easy access to both urban centers.
Don't miss the opportunity to make this meticulously maintained townhome your own. Schedule a showing today and experience the best of Broadfield living
OFFER DEADLINE IS MONDAY 4/22/24 at 10 A.M.
Townhouse Details
Home Type
- Townhome
Est. Annual Taxes
- $2,506
Year Built
- Built in 1986
HOA Fees
- $28 Monthly HOA Fees
Parking
- Parking Lot
Home Design
- Traditional Architecture
- Brick Exterior Construction
- Plaster Walls
- Asphalt Roof
- Concrete Perimeter Foundation
Interior Spaces
- Property has 3 Levels
- Window Treatments
- Family Room
- Living Room
- Dining Room
- Breakfast Area or Nook
- Laundry Room
- Attic
Bedrooms and Bathrooms
- 3 Bedrooms
- En-Suite Primary Bedroom
- En-Suite Bathroom
Finished Basement
- Walk-Out Basement
- Rear Basement Entry
Home Security
Schools
- Catonsville High School
Utilities
- 90% Forced Air Heating and Cooling System
- Air Source Heat Pump
- Electric Water Heater
Additional Features
- Shed
- 6,477 Sq Ft Lot
Listing and Financial Details
- Tax Lot 84
- Assessor Parcel Number 04012000000700
Community Details
Overview
- West Property Management HOA
- Broadfield At Wilton Farm Subdivision
Pet Policy
- Pets Allowed
Security
- Storm Windows
- Storm Doors
Map
Home Values in the Area
Average Home Value in this Area
Property History
| Date | Event | Price | Change | Sq Ft Price |
|---|---|---|---|---|
| 05/20/2024 05/20/24 | Sold | $358,000 | +5.3% | $233 / Sq Ft |
| 04/25/2024 04/25/24 | Pending | -- | -- | -- |
| 04/23/2024 04/23/24 | Off Market | $340,000 | -- | -- |
| 04/17/2024 04/17/24 | For Sale | $340,000 | -- | $221 / Sq Ft |
Tax History
| Year | Tax Paid | Tax Assessment Tax Assessment Total Assessment is a certain percentage of the fair market value that is determined by local assessors to be the total taxable value of land and additions on the property. | Land | Improvement |
|---|---|---|---|---|
| 2024 | $3,427 | $211,200 | $90,000 | $121,200 |
| 2023 | $1,639 | $206,767 | $0 | $0 |
| 2022 | $3,138 | $202,333 | $0 | $0 |
| 2021 | $3,003 | $197,900 | $90,000 | $107,900 |
| 2020 | $3,003 | $196,467 | $0 | $0 |
| 2019 | $3,005 | $195,033 | $0 | $0 |
| 2018 | $2,979 | $193,600 | $67,400 | $126,200 |
| 2017 | $2,784 | $185,433 | $0 | $0 |
| 2016 | $2,696 | $177,267 | $0 | $0 |
| 2015 | $2,696 | $169,100 | $0 | $0 |
| 2014 | $2,696 | $169,100 | $0 | $0 |
Mortgage History
| Date | Status | Loan Amount | Loan Type |
|---|---|---|---|
| Open | $268,500 | New Conventional | |
| Previous Owner | $237,590 | VA | |
| Previous Owner | $201,300 | New Conventional | |
| Previous Owner | $212,000 | Stand Alone Second | |
| Previous Owner | $208,000 | Purchase Money Mortgage | |
| Previous Owner | $208,000 | Purchase Money Mortgage |
Deed History
| Date | Type | Sale Price | Title Company |
|---|---|---|---|
| Deed | $358,000 | Brennan Title | |
| Deed | -- | Swan Title Corporation | |
| Deed | $260,000 | -- | |
| Deed | $260,000 | -- | |
| Deed | $76,000 | -- |
Similar Homes in the area
Source: Bright MLS
MLS Number: MDBC2092890
APN: 01-2000000700
- 36 Clinton Hill Ct
- 9 Keen Mill Ct
- 39 Badger Gate Ct
- 44 Badger Gate Ct
- 5002 Gateway Terrace
- 606 Maiden Choice Ln
- 926 Palladi Dr
- 4619 Wilkens Ave
- 4617 Wilkens Ave
- 948 Regina Dr
- 915 Elm Ridge Ave
- 1026 Circle Dr
- 4402 Highview Ave
- 18 Arkla Ct
- 624 Charraway Rd
- 4406 Hooper Ave
- 4702 Vancouver Rd
- 165 Cherrydell Rd
- 60 Garden Ridge Rd
- 643 Brisbane Rd
