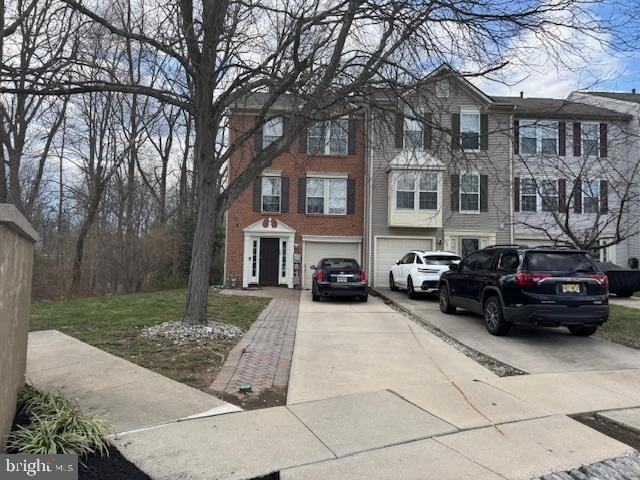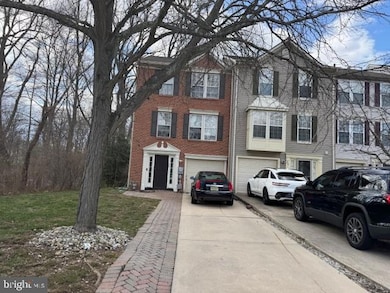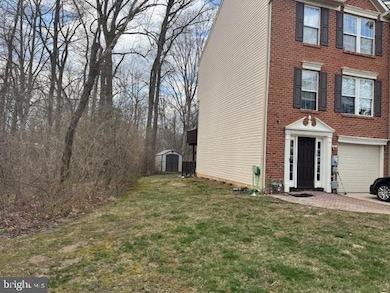
28 Yorktown Ct Woodbury, NJ 08096
Deptford Township NeighborhoodEstimated payment $2,846/month
Highlights
- Straight Thru Architecture
- 1 Car Attached Garage
- Forced Air Heating and Cooling System
About This Home
Absolutely fabulous home, A must-see! First floor finished basement with Powder room, gas fireplace,, Wet bar. high ceilings, rear entrance to large patio. , Second-floor wide staircase, custom eat-in kitchen with granite countertops, custom backsplash tile, 36-inch chef gas range/oven with custom cabinets. Dishwasher, refrigerator, and microwave. Large living room, sunroom with sliding doors to rear deck with open views. Third floor Three large bedrooms, Custom Main bathroom, Custom Hallway tile bathroom, Two rear bedroom ample closets.
Townhouse Details
Home Type
- Townhome
Est. Annual Taxes
- $6,839
Year Built
- Built in 1998
Lot Details
- Lot Dimensions are 35.40 x 0.00
HOA Fees
- $160 Monthly HOA Fees
Parking
- 1 Car Attached Garage
- 2 Driveway Spaces
Home Design
- Straight Thru Architecture
- Brick Exterior Construction
- Wood Foundation
- Vinyl Siding
Interior Spaces
- 1,948 Sq Ft Home
- Property has 3 Levels
Bedrooms and Bathrooms
- 3 Main Level Bedrooms
Utilities
- Forced Air Heating and Cooling System
- Natural Gas Water Heater
- No Septic System
Listing and Financial Details
- Tax Lot 00026
- Assessor Parcel Number 02-00005 11-00026
Community Details
Overview
- Washington Crossing Subdivision
Pet Policy
- Pets Allowed
Map
Home Values in the Area
Average Home Value in this Area
Tax History
| Year | Tax Paid | Tax Assessment Tax Assessment Total Assessment is a certain percentage of the fair market value that is determined by local assessors to be the total taxable value of land and additions on the property. | Land | Improvement |
|---|---|---|---|---|
| 2024 | $6,621 | $190,800 | $32,100 | $158,700 |
| 2023 | $6,621 | $190,800 | $32,100 | $158,700 |
| 2022 | $6,573 | $190,800 | $32,100 | $158,700 |
| 2021 | $6,480 | $190,800 | $32,100 | $158,700 |
| 2020 | $6,405 | $190,800 | $32,100 | $158,700 |
| 2019 | $6,283 | $190,800 | $32,100 | $158,700 |
| 2018 | $6,142 | $190,800 | $32,100 | $158,700 |
| 2017 | $5,978 | $190,800 | $32,100 | $158,700 |
| 2016 | $5,856 | $190,800 | $32,100 | $158,700 |
| 2015 | $6,180 | $207,800 | $37,100 | $170,700 |
| 2014 | $6,020 | $207,800 | $37,100 | $170,700 |
Property History
| Date | Event | Price | Change | Sq Ft Price |
|---|---|---|---|---|
| 03/24/2025 03/24/25 | For Sale | $379,900 | -- | $195 / Sq Ft |
Deed History
| Date | Type | Sale Price | Title Company |
|---|---|---|---|
| Deed | $115,100 | Congress Title Corp |
Mortgage History
| Date | Status | Loan Amount | Loan Type |
|---|---|---|---|
| Closed | $15,150 | Unknown | |
| Open | $165,000 | Fannie Mae Freddie Mac | |
| Closed | $120,000 | Unknown | |
| Closed | $32,000 | Credit Line Revolving | |
| Closed | $98,455 | FHA | |
| Closed | $91,680 | No Value Available |
Similar Homes in Woodbury, NJ
Source: Bright MLS
MLS Number: NJGL2054640
APN: 02-00005-11-00026
- 162 Liberty Way
- 706 Steeplechase Ct Unit G706
- 131 Talon Ln
- 562 Steeplechase Ct Unit J562
- 765 Steeplechase Ct Unit 765
- 213 Steeplechase Ct Unit 213C
- 118 Rittenhouse Dr
- 176 Chancellor Dr
- 300 Castlewood Way Unit 1012
- 186 Heritage Way
- 25 Hayes Ave
- 1240 Delsea Dr
- 1111 Delsea Dr
- 808 Winding Way Unit H8
- 1093 Delsea Dr
- 406 Winding Way
- 631 Sweetgum Ln Unit 137
- 449 Dogwood Dr
- 618 Sweetgum Ln Unit 147
- 1321 Delsea Dr



