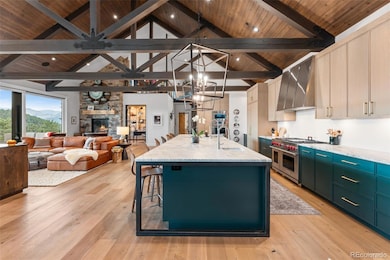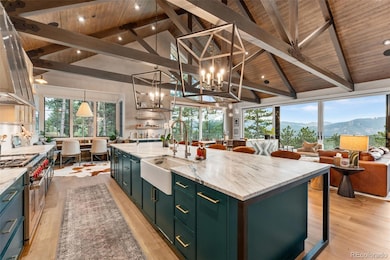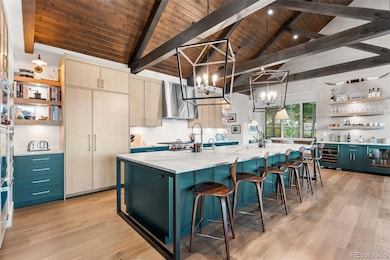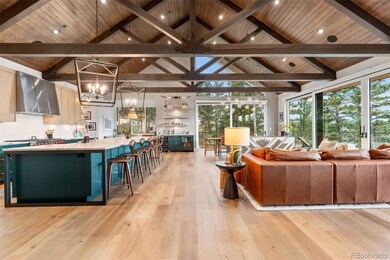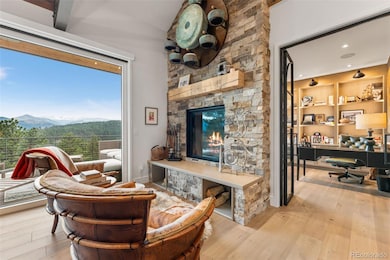
280 Alder Ln Boulder, CO 80304
Pine Brook Hill NeighborhoodHighlights
- Wine Cellar
- New Construction
- Primary Bedroom Suite
- Foothill Elementary School Rated A
- Spa
- Open Floorplan
About This Home
As of February 2025Immerse yourself fully in nature’s splendor in this exceptional 3-bedroom, 3.5-bath Boulder cabin at Pine Brook Hills! Enter a captivating interior where fine craftsmanship and first-class finishes coincide with stunning attention to detail, creating a truly sophisticated mountain retreat. Vaulted, beamed ceilings soar over Chateau Napoleon American Black Walnut hardwood flooring, anchored by a majestic hand-cut stone fireplace and expansive Windsor windows framing breathtaking views. Entertain guests in the generous living area or under the dining corner’s designer chandelier, catered to by a dedicated coffee and cocktail bar with an integrated fridge. Premium Wolf and Sub-Zero appliances, tailor-made cabinetry, a farmhouse sink, Calacatta Bluette marble countertops, an oversized island, and a banquette nook comprise the magazine-inspired kitchen’s key features.
End the day within the four comfortable bedrooms, all with idyllic vistas and large closets. An unparalleled primary suite showcases artisan accent walls, reclaimed wood beams, French doors to an exclusive balcony, a walk-in wardrobe, and a luxurious ensuite with heated floors and a soaking tub. Downstairs, the versatile walk-out basement highlights a full-sized gym, bonus room, wine cellar, and built-in surround sound. Alpine-inspired landscaping beckons you to host outdoor gatherings on the extensive Armadillo composite deck or paved hillside terraces, complete with a custom fire pit and Nordic Crown hot tub. Come for a tour before this opportunity passes you by!
This house has an immense amount of upgrades, please check the supplements for an outline of them all.
Last Agent to Sell the Property
The Agency - Denver Brokerage Email: shelby.sampson@theagencyre.com,303-913-9573 License #100067878

Home Details
Home Type
- Single Family
Est. Annual Taxes
- $12,908
Year Built
- Built in 2021 | New Construction
Lot Details
- 1.52 Acre Lot
- Partially Fenced Property
- Landscaped
- Corner Lot
- Front and Back Yard Sprinklers
- Mountainous Lot
- Many Trees
- Private Yard
- Garden
HOA Fees
- $6 Monthly HOA Fees
Parking
- 2 Car Attached Garage
- Electric Vehicle Home Charger
- Parking Storage or Cabinetry
- Dry Walled Garage
- Epoxy
- Exterior Access Door
Home Design
- Contemporary Architecture
- Composition Roof
- Metal Siding
- Stone Siding
- Radon Mitigation System
Interior Spaces
- 2-Story Property
- Open Floorplan
- Wet Bar
- Sound System
- Wired For Data
- Built-In Features
- Bar Fridge
- Vaulted Ceiling
- Wood Burning Fireplace
- Double Pane Windows
- Smart Window Coverings
- Mud Room
- Entrance Foyer
- Smart Doorbell
- Wine Cellar
- Great Room with Fireplace
- Family Room
- Dining Room
- Home Office
- Loft
- Utility Room
- Home Gym
- Mountain Views
Kitchen
- Breakfast Area or Nook
- Eat-In Kitchen
- Oven
- Range Hood
- Microwave
- Dishwasher
- Wine Cooler
- Kitchen Island
- Marble Countertops
- Quartz Countertops
- Butcher Block Countertops
- Utility Sink
- Disposal
Flooring
- Wood
- Carpet
- Radiant Floor
- Stone
- Tile
Bedrooms and Bathrooms
- Primary Bedroom Suite
- Walk-In Closet
Laundry
- Laundry Room
- Dryer
- Washer
Finished Basement
- Walk-Out Basement
- Basement Fills Entire Space Under The House
- Exterior Basement Entry
- Bedroom in Basement
- 1 Bedroom in Basement
Home Security
- Smart Lights or Controls
- Smart Locks
- Smart Thermostat
- Radon Detector
- Carbon Monoxide Detectors
- Fire and Smoke Detector
Eco-Friendly Details
- Smoke Free Home
- Air Quality Monitoring System
- Smart Irrigation
Outdoor Features
- Spa
- Balcony
- Deck
- Wrap Around Porch
- Patio
- Fire Pit
- Exterior Lighting
- Outdoor Gas Grill
- Rain Gutters
Schools
- Foothill Elementary School
- Centennial Middle School
- Boulder High School
Utilities
- Forced Air Heating and Cooling System
- Natural Gas Connected
- Water Purifier
- Water Softener
- Septic Tank
- High Speed Internet
Community Details
- Pine Brooks Hills HOA
- Pine Brook Hills Subdivision
Listing and Financial Details
- Exclusions: Seller's personal property
- Assessor Parcel Number R0034562
Map
Home Values in the Area
Average Home Value in this Area
Property History
| Date | Event | Price | Change | Sq Ft Price |
|---|---|---|---|---|
| 02/13/2025 02/13/25 | Sold | $6,161,000 | -3.7% | $1,021 / Sq Ft |
| 01/07/2025 01/07/25 | Pending | -- | -- | -- |
| 01/07/2025 01/07/25 | For Sale | $6,400,000 | +3.9% | $1,060 / Sq Ft |
| 12/20/2024 12/20/24 | Off Market | $6,161,000 | -- | -- |
| 11/08/2024 11/08/24 | For Sale | $6,400,000 | +509.5% | $1,060 / Sq Ft |
| 01/28/2019 01/28/19 | Off Market | $1,050,000 | -- | -- |
| 09/04/2018 09/04/18 | Sold | $1,050,000 | -16.0% | $357 / Sq Ft |
| 08/05/2018 08/05/18 | Pending | -- | -- | -- |
| 05/24/2018 05/24/18 | For Sale | $1,250,000 | -- | $425 / Sq Ft |
Tax History
| Year | Tax Paid | Tax Assessment Tax Assessment Total Assessment is a certain percentage of the fair market value that is determined by local assessors to be the total taxable value of land and additions on the property. | Land | Improvement |
|---|---|---|---|---|
| 2024 | $12,908 | $144,854 | $20,254 | $124,600 |
| 2023 | $12,908 | $144,854 | $23,939 | $124,600 |
| 2022 | $10,896 | $111,965 | $19,349 | $92,616 |
| 2021 | $7,222 | $80,216 | $19,906 | $60,310 |
| 2020 | $6,057 | $65,416 | $25,526 | $39,890 |
| 2019 | $5,964 | $65,416 | $25,526 | $39,890 |
| 2018 | $5,174 | $62,798 | $17,136 | $45,662 |
| 2017 | $5,018 | $69,427 | $18,945 | $50,482 |
| 2016 | $5,241 | $64,245 | $21,810 | $42,435 |
| 2015 | $4,980 | $58,060 | $20,537 | $37,523 |
| 2014 | $5,130 | $58,060 | $20,537 | $37,523 |
Mortgage History
| Date | Status | Loan Amount | Loan Type |
|---|---|---|---|
| Open | $4,928,800 | New Conventional | |
| Previous Owner | $2,103,000 | New Conventional | |
| Previous Owner | $1,135,000 | Construction | |
| Previous Owner | $117,000 | Credit Line Revolving |
Deed History
| Date | Type | Sale Price | Title Company |
|---|---|---|---|
| Warranty Deed | $6,161,000 | None Listed On Document | |
| Interfamily Deed Transfer | -- | None Available | |
| Warranty Deed | $1,050,000 | Guardian Title | |
| Interfamily Deed Transfer | -- | -- | |
| Interfamily Deed Transfer | -- | -- | |
| Interfamily Deed Transfer | -- | -- | |
| Deed | $74,900 | -- | |
| Deed | -- | -- | |
| Deed | -- | -- |
Similar Homes in Boulder, CO
Source: REcolorado®
MLS Number: 4807672
APN: 1461230-13-002
- 191 Alder Ln
- 1472 Timber Ln
- 1145 Timber Ln Unit 3
- 994 Timber Ln
- 1530 Timber Ln
- 36 High View Dr
- 225 Bristlecone Way
- 160 Bristlecone Way
- 230 S Cedar Brook Rd
- 130 Seven Hills Dr
- 1575 Linden Dr
- 15 Arrowleaf Ct
- 2977 Sunshine Canyon Dr
- 514 Granite Dr
- 61 Wild Horse Cir
- 3645 Cholla Ct
- 104 Old Sunshine Trail
- 93 Pine Needle Rd
- 412 Wild Horse Cir
- 2857 Linden Dr

