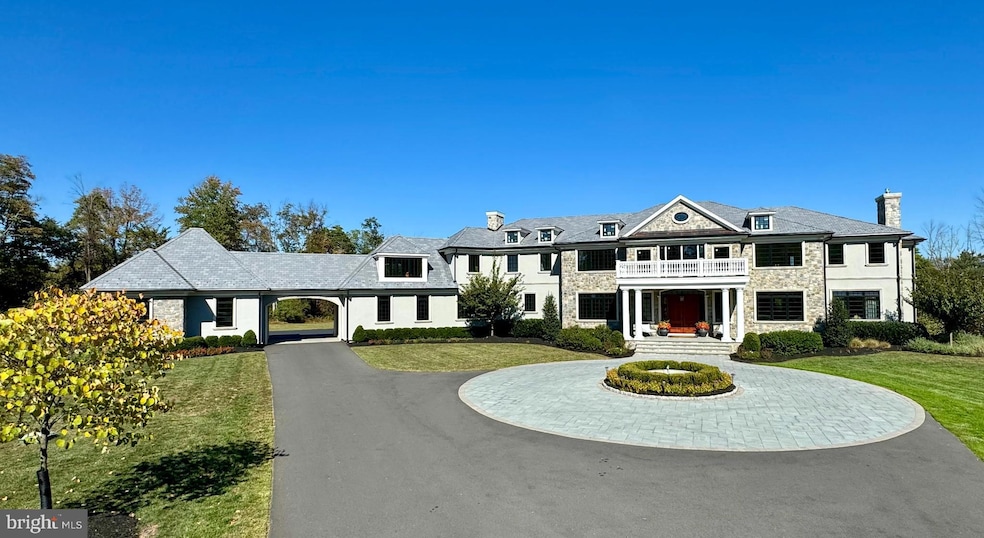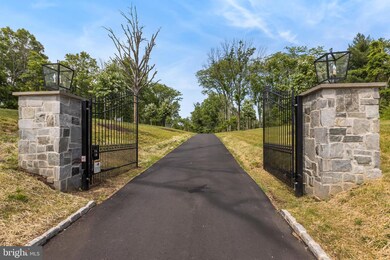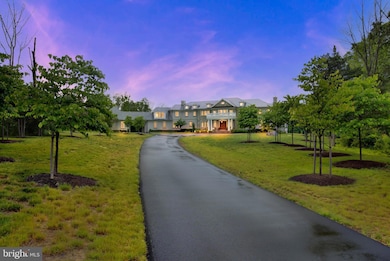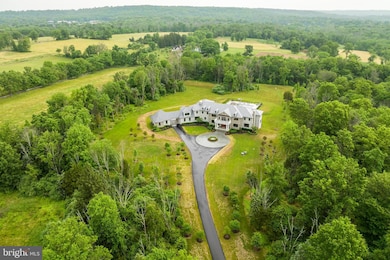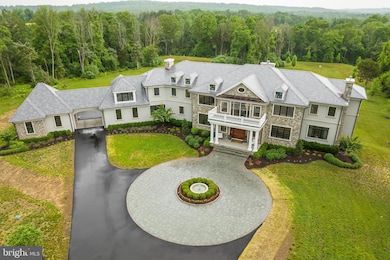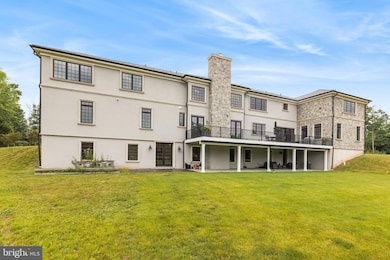
280 Carter Rd Princeton, NJ 08540
Princeton West NeighborhoodEstimated payment $41,703/month
Highlights
- Home Theater
- New Construction
- Second Garage
- Lawrence High School Rated A-
- Heated Pool
- Gourmet Kitchen
About This Home
A Majestic Estate of Timeless Elegance and Unrivaled Privacy
Introducing an Extraordinary Princeton Estate: A Sanctuary of Sophistication and Seclusion
Nestled within 11 acres of untouched, verdant landscape, and located 1,500 feet from the road, this newly completed estate offers the ultimate in luxury living. Behind secure gates, discover a breathtaking residence that blends serene privacy with proximity to the cultural vibrancy of downtown Princeton. This unparalleled estate offers an unmatched opportunity for the most discerning buyers seeking both sanctuary and convenience.
Exquisite Design and Unmatched Craftsmanship
Spanning a remarkable 12,500 square feet, this residence exemplifies the art of modern living, seamlessly fusing architectural brilliance with impeccable craftsmanship. Upon entering, you are greeted by a grand two-story foyer, illuminated by a magnificent Murano crystal chandelier, setting a tone of refined elegance that continues throughout the home.
Rich, dark hardwood floors flow throughout, complemented by custom inset cabinetry and soaring ceilings, creating a sense of spaciousness and sophistication. The expansive living areas transition effortlessly into a chef's dream kitchen—equipped with top-of-the-line appliances, quartzite countertops, and a generously sized island designed for both intimate gatherings and culinary excellence. A butler's pantry ensures seamless service, connecting to the exquisite dining room for flawless entertaining.
A Masterpiece for the Entertainer
This estate redefines luxury entertaining, blending indoor and outdoor spaces in perfect harmony. Step outside to an entertainer’s paradise, where a resort-style gunite pool is surrounded by lush landscaping and an expansive custom patio designed for alfresco dining and gatherings. The walk-out basement is an entertainer’s dream, offering a private playroom, a sophisticated bar, a fully equipped gym, an extensive wine room, and a state-of-the-art home theater—transforming leisure into an art form.
Your Private Retreat
The second floor, serviced by an elevator and two separate staircases, are the estate’s five opulent bedrooms with each featuring their own luxurious en suite bathrooms. The master suite is a true retreat, offering a grand bedroom, dual walk-in closets, and separate his-and-hers bathrooms, each thoughtfully designed with private toilets for ultimate comfort and convenience.
Seamless Modern Luxury in a Tranquil Setting
Modern conveniences abound with geothermal heating and cooling systems ensuring year-round comfort. A custom bar and two dedicated home offices provide an ideal setting for both relaxation and productivity.
Perfectly positioned between the prestigious TPC Jasna Polana Golf Club and The Ridge at Back Brook, this estate offers unparalleled access to New York City, Philadelphia, tranquil beaches, and world-class ski resorts, blending privacy with connectivity for the most refined lifestyle.
A Legacy of Luxury Awaits
This exceptional Princeton estate is not just a home—it is a legacy of timeless design, unrivaled luxury, and seclusion in an enviable location. Seize the rare opportunity to own this one-of-a-kind sanctuary, where classic elegance and modern sophistication come together to create an unparalleled living experience.
Home Details
Home Type
- Single Family
Est. Annual Taxes
- $73,469
Year Built
- Built in 2022 | New Construction
Lot Details
- 11 Acre Lot
- Open Space
- Landscaped
- Private Lot
- Secluded Lot
- Level Lot
- Open Lot
- Cleared Lot
- Partially Wooded Lot
- Backs to Trees or Woods
- Property is in excellent condition
Parking
- 4 Car Direct Access Garage
- 15 Driveway Spaces
- Second Garage
- Rear-Facing Garage
- Side Facing Garage
Property Views
- Woods
- Garden
Home Design
- Transitional Architecture
- Traditional Architecture
- Frame Construction
- Spray Foam Insulation
- Rigid Insulation
- Composition Roof
- Concrete Perimeter Foundation
- Stick Built Home
- Masonry
- Stucco
Interior Spaces
- Property has 3 Levels
- Tray Ceiling
- Cathedral Ceiling
- 3 Fireplaces
- Wood Burning Fireplace
- Gas Fireplace
- Casement Windows
- Entrance Foyer
- Great Room
- Family Room
- Dining Room
- Home Theater
- Den
- Library
- Bonus Room
- Hobby Room
- Home Gym
Kitchen
- Gourmet Kitchen
- Breakfast Room
- Butlers Pantry
- Double Oven
- Gas Oven or Range
- Commercial Range
- Six Burner Stove
- Range Hood
- Microwave
- Freezer
- Dishwasher
- Stainless Steel Appliances
- Disposal
Flooring
- Solid Hardwood
- Heated Floors
- Marble
Bedrooms and Bathrooms
- Dual Flush Toilets
Laundry
- Laundry Room
- Laundry on main level
- Dryer
- Front Loading Washer
Finished Basement
- Heated Basement
- Walk-Out Basement
- Basement Fills Entire Space Under The House
- Exterior Basement Entry
- Basement with some natural light
Home Security
- Alarm System
- Motion Detectors
- Fire and Smoke Detector
Accessible Home Design
- Accessible Elevator Installed
Outdoor Features
- Heated Pool
- Exterior Lighting
Schools
- Hopewell Elementary School
- Timberlane Middle School
- Central High School
Utilities
- Forced Air Heating System
- Back Up Electric Heat Pump System
- Geothermal Heating and Cooling
- 200+ Amp Service
- Multi-Tank Propane Water Heater
- Well
- On Site Septic
Community Details
- No Home Owners Association
Listing and Financial Details
- Tax Lot 00007
- Assessor Parcel Number 06-00041-00007-QFARM
Map
Home Values in the Area
Average Home Value in this Area
Tax History
| Year | Tax Paid | Tax Assessment Tax Assessment Total Assessment is a certain percentage of the fair market value that is determined by local assessors to be the total taxable value of land and additions on the property. | Land | Improvement |
|---|---|---|---|---|
| 2024 | $73,469 | $2,404,100 | $315,000 | $2,089,100 |
| 2023 | $73,469 | $2,404,100 | $315,000 | $2,089,100 |
| 2022 | $71,955 | $2,404,100 | $315,000 | $2,089,100 |
| 2021 | $9,639 | $315,100 | $315,000 | $100 |
| 2020 | $9,406 | $315,100 | $315,000 | $100 |
| 2019 | $13,783 | $473,300 | $473,200 | $100 |
| 2018 | $15,842 | $554,300 | $473,200 | $81,100 |
| 2017 | $15,410 | $554,300 | $473,200 | $81,100 |
| 2016 | $14,567 | $554,300 | $473,200 | $81,100 |
| 2015 | $14,717 | $554,300 | $473,200 | $81,100 |
| 2014 | $14,412 | $554,300 | $473,200 | $81,100 |
Property History
| Date | Event | Price | Change | Sq Ft Price |
|---|---|---|---|---|
| 09/04/2024 09/04/24 | For Sale | $6,375,000 | 0.0% | $510 / Sq Ft |
| 08/25/2024 08/25/24 | Off Market | $6,375,000 | -- | -- |
| 07/12/2024 07/12/24 | Price Changed | $6,375,000 | -1.5% | $510 / Sq Ft |
| 02/29/2024 02/29/24 | For Sale | $6,475,000 | +1295.5% | $518 / Sq Ft |
| 01/27/2017 01/27/17 | Sold | $464,000 | -5.1% | $317 / Sq Ft |
| 10/12/2016 10/12/16 | Pending | -- | -- | -- |
| 03/21/2016 03/21/16 | For Sale | $489,000 | -- | $334 / Sq Ft |
Deed History
| Date | Type | Sale Price | Title Company |
|---|---|---|---|
| Deed | -- | Cohen Matthew A | |
| Deed | $464,000 | None Available | |
| Deed | -- | -- |
Mortgage History
| Date | Status | Loan Amount | Loan Type |
|---|---|---|---|
| Previous Owner | $2,000,000 | New Conventional | |
| Previous Owner | $189,000 | Purchase Money Mortgage |
Similar Home in Princeton, NJ
Source: Bright MLS
MLS Number: NJME2040136
APN: 06-00041-0000-00007
- 272 Carter Rd
- 333 Carter Rd
- 16 Benedek Rd
- 13 E Shore Dr
- 29 Bayberry Rd
- 147 Carter Rd
- 4598 Province Line Rd
- 622 Rosedale Rd
- 600 Pretty Brook Rd
- 317 Christopher Dr
- 81 Pheasant Hill Rd
- 571 Pretty Brook Rd
- 11 Stout Rd
- 210 Cold Soil Rd
- 429 Wendover Dr
- 1742 Stuart Rd W
- 56 Cradle Rock Rd
- 498 Rosedale Rd
- 300 Brooks Bend
- 18 Katies Pond Rd
