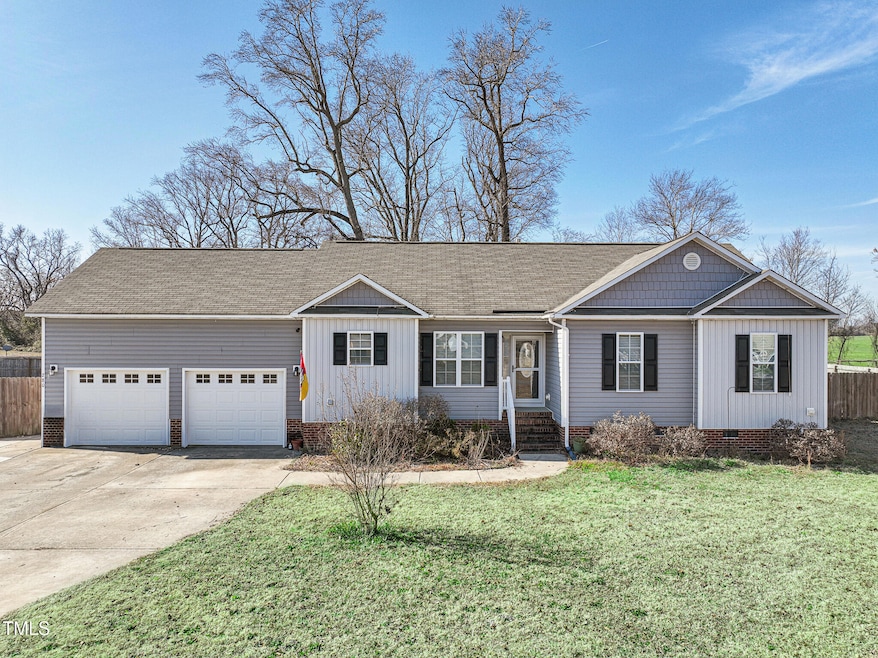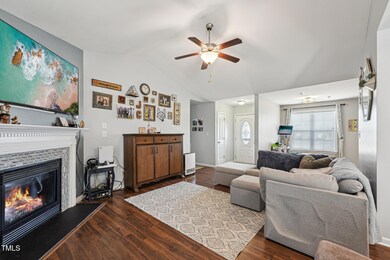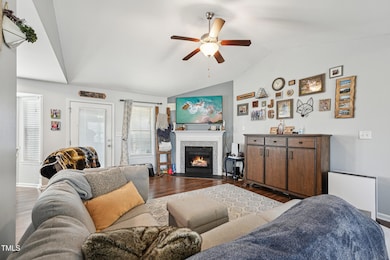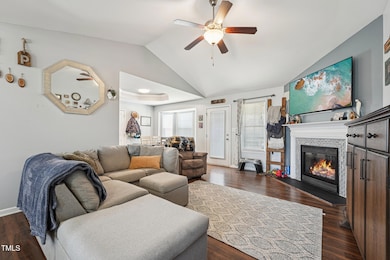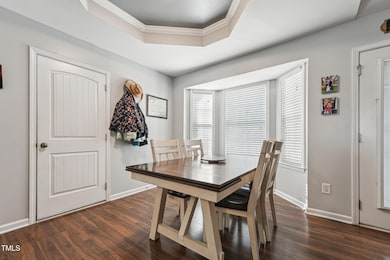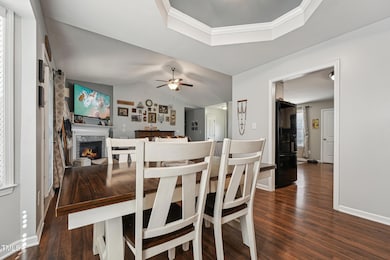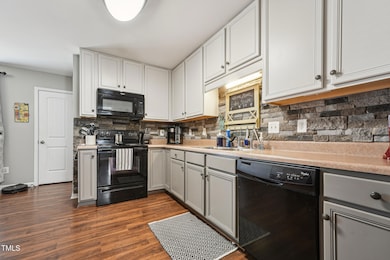
280 Country Day Cir Selma, NC 27576
Selma NeighborhoodHighlights
- Deck
- Traditional Architecture
- Screened Porch
- Vaulted Ceiling
- No HOA
- 2 Car Attached Garage
About This Home
As of March 2025This well designed 3-bedroom Ranch home boasts an inviting floor plan with gleaming laminate hardwood flooring throughout most of the home. The spacious Family Room features a vaulted ceiling, gas log fireplace, and direct access to a screened porch which is perfect for seamless indoor-outdoor living. A formal Dining Room with an elegant tray ceiling adds a touch of sophistication, while the eat-in Kitchen impresses with stylish two-toned cabinetry, a striking stone backsplash, and black appliances. The Primary Suite offers a tray ceiling, walk-in closet, and an en-suite bath complete with an oversized soaking tub and separate shower. Two secondary bedrooms share a full bath, providing ample space for siblings and guests alike. Step outside to enjoy the screened porch, which opens to a deck (permitted addition) overlooking the fenced backyard. A wired storage shed on a concrete pad offers additional convenience. Nestled on a .57-acre lot, in a great Selma location, this home provides quick access to Hwy 70 and I-95, making commuting and travel a breeze.
Home Details
Home Type
- Single Family
Est. Annual Taxes
- $1,253
Year Built
- Built in 2012
Lot Details
- 0.57 Acre Lot
- Wood Fence
- Chain Link Fence
- Landscaped
- Cleared Lot
- Back Yard Fenced
Parking
- 2 Car Attached Garage
- Front Facing Garage
- Private Driveway
Home Design
- Traditional Architecture
- Block Foundation
- Architectural Shingle Roof
- Vinyl Siding
Interior Spaces
- 1,382 Sq Ft Home
- 1-Story Property
- Vaulted Ceiling
- Gas Log Fireplace
- Insulated Windows
- Entrance Foyer
- Family Room with Fireplace
- Dining Room
- Screened Porch
- Basement
- Crawl Space
Kitchen
- Eat-In Kitchen
- Electric Range
- Microwave
- Dishwasher
Flooring
- Laminate
- Vinyl
Bedrooms and Bathrooms
- 3 Bedrooms
- Walk-In Closet
- 2 Full Bathrooms
- Separate Shower in Primary Bathroom
- Soaking Tub
- Bathtub with Shower
Laundry
- Laundry Room
- Washer and Electric Dryer Hookup
Outdoor Features
- Deck
Schools
- Micro Elementary School
- N Johnston Middle School
- N Johnston High School
Utilities
- Forced Air Heating and Cooling System
- Heat Pump System
- Electric Water Heater
- Septic Tank
- Septic System
Community Details
- No Home Owners Association
- Country Meadows Subdivision
Listing and Financial Details
- Assessor Parcel Number 261600-75-2315
Map
Home Values in the Area
Average Home Value in this Area
Property History
| Date | Event | Price | Change | Sq Ft Price |
|---|---|---|---|---|
| 03/31/2025 03/31/25 | Sold | $275,000 | -1.8% | $199 / Sq Ft |
| 03/04/2025 03/04/25 | Pending | -- | -- | -- |
| 02/06/2025 02/06/25 | For Sale | $280,000 | -- | $203 / Sq Ft |
Tax History
| Year | Tax Paid | Tax Assessment Tax Assessment Total Assessment is a certain percentage of the fair market value that is determined by local assessors to be the total taxable value of land and additions on the property. | Land | Improvement |
|---|---|---|---|---|
| 2024 | $1,253 | $154,720 | $28,000 | $126,720 |
| 2023 | $1,269 | $154,720 | $28,000 | $126,720 |
| 2022 | $1,315 | $154,720 | $28,000 | $126,720 |
| 2021 | $1,315 | $154,720 | $28,000 | $126,720 |
| 2020 | $1,288 | $146,420 | $28,000 | $118,420 |
| 2019 | $1,288 | $146,420 | $28,000 | $118,420 |
| 2018 | $1,206 | $133,980 | $28,000 | $105,980 |
| 2017 | $1,179 | $133,980 | $28,000 | $105,980 |
| 2016 | $1,179 | $133,980 | $28,000 | $105,980 |
| 2015 | -- | $133,980 | $28,000 | $105,980 |
| 2014 | -- | $133,980 | $28,000 | $105,980 |
Mortgage History
| Date | Status | Loan Amount | Loan Type |
|---|---|---|---|
| Open | $227,812 | VA | |
| Previous Owner | $142,755 | New Conventional |
Deed History
| Date | Type | Sale Price | Title Company |
|---|---|---|---|
| Warranty Deed | $275,000 | None Listed On Document | |
| Warranty Deed | $140,000 | None Available | |
| Warranty Deed | $217,000 | None Available |
Similar Homes in Selma, NC
Source: Doorify MLS
MLS Number: 10074954
APN: 14M09072M
- 263 Langdon Chase Way
- 4113 N Carolina 96
- 9485 Hwy
- 262 Homestead Dr
- 178 Paceville Rd
- 21 Walnut Hall Ct
- 43 Walnut Hall Ct
- 0 Old Creech Rd
- 104 Ginger Cir
- 801 River Rd
- 162 Kirkwall Ln
- 201 W Amber Oak Dr
- 185 W Amber Oak Dr
- 33 W Amber Oak Dr
- 323 W Amber Oak Dr
- 196 Abingdon Farms Dr
- 617 Ray St
- 1216 Browns Dairy Rd
- 412 N Green St
- 621 Ray St
