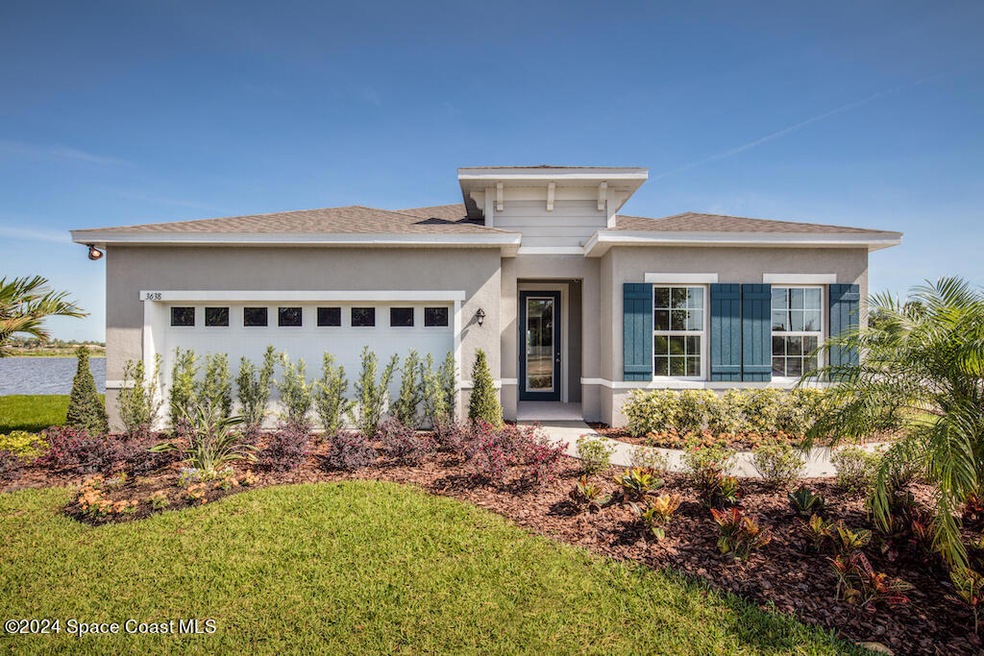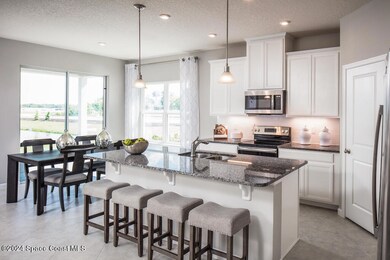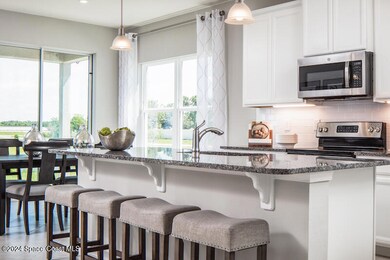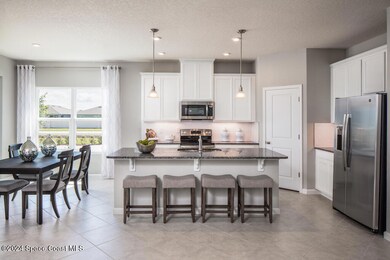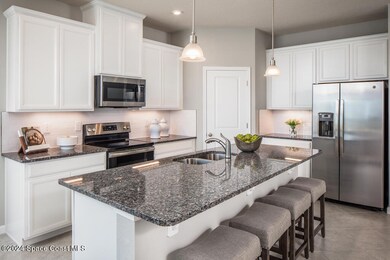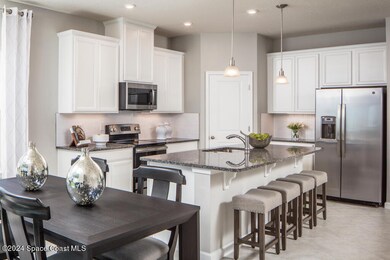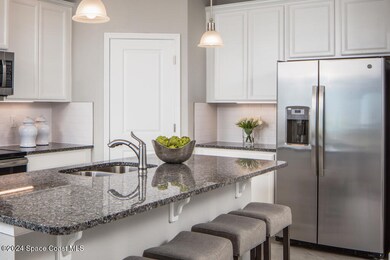
280 Landing St Titusville, FL 32796
Estimated payment $2,686/month
Highlights
- New Construction
- Home Energy Rating Service (HERS) Rated Property
- Great Room
- View of Trees or Woods
- Bonus Room
- 4-minute walk to Chain of Lakes Park
About This Home
Brooks Landing. Close to area beaches, recreation & entertainment. Near Chain of Lakes Park, Indian River Lagoon, & Kennedy Space Center. The Panama single-family home is what you always pictured for yourself. Step in from your 2-car garage or front porch and past the first of 3 spacious bedrooms and a full bath with double vanity. Your versatile flex space can be used as an office, study or 4th bedroom. In your dining area, prepare to be wowed. This space is highlighted by your gourmet kitchen with a large island overlooking a lanai and a great room where friends and family will gather. Your luxurious owner's suite includes a double vanity owner's bath and a huge walk-in closet. WIFI-enabled garage opener and Ecobee thermostat. STOCK PHOTOS, PRICES SUBJECT TO CHANGE. Closing costs assistance with use of Builder's affiliated lender.
Home Details
Home Type
- Single Family
Year Built
- Built in 2025 | New Construction
Lot Details
- 6,098 Sq Ft Lot
- Lot Dimensions are 50x120
- North Facing Home
- Many Trees
HOA Fees
- $98 Monthly HOA Fees
Parking
- 2 Car Attached Garage
- Garage Door Opener
Home Design
- Home to be built
- Home is estimated to be completed on 8/31/25
- Shingle Roof
- Block Exterior
- Stucco
Interior Spaces
- 2,021 Sq Ft Home
- 1-Story Property
- Great Room
- Dining Room
- Bonus Room
- Views of Woods
Kitchen
- Eat-In Kitchen
- Breakfast Bar
- Electric Oven
- Electric Range
- Microwave
- Dishwasher
- Disposal
Flooring
- Carpet
- Concrete
- Tile
Bedrooms and Bathrooms
- 3 Bedrooms
- Walk-In Closet
- 2 Full Bathrooms
- Shower Only
Laundry
- Laundry in unit
- Dryer
- Washer
Home Security
- Smart Thermostat
- Fire and Smoke Detector
Eco-Friendly Details
- Home Energy Rating Service (HERS) Rated Property
- Energy-Efficient Appliances
- Energy-Efficient Windows
- Energy-Efficient Lighting
Outdoor Features
- Covered patio or porch
Schools
- MIMS Elementary School
- Madison Middle School
- Astronaut High School
Utilities
- Central Heating and Cooling System
- Electric Water Heater
- Cable TV Available
Listing and Financial Details
- Assessor Parcel Number 21-35-21-Yx-*-0
Community Details
Recreation
- Dog Park
Map
Home Values in the Area
Average Home Value in this Area
Property History
| Date | Event | Price | Change | Sq Ft Price |
|---|---|---|---|---|
| 10/23/2024 10/23/24 | Pending | -- | -- | -- |
| 10/23/2024 10/23/24 | For Sale | $393,235 | -- | $195 / Sq Ft |
Similar Homes in Titusville, FL
Source: Space Coast MLS (Space Coast Association of REALTORS®)
MLS Number: 1027795
- 2373 Landing Dr
- 2703 Landing Dr
- 2634 Landing Dr
- 2153 Landing Dr
- 2194 Landing Dr
- 2134 Landing Dr
- 0 Dairy Rd Unit 1040460
- 2640 Donna Dr
- 2645 Donna Dr
- 1985 Apache Ct
- 5900 Magnolia St
- 100 Nichols Rd
- 2675 Mimosa Ln
- 2926 Brandywine Cir
- 3000 Avon Ln
- 1541 Wakefield Terrace
- 1815 Cowan Dr
- 1840 Cowan Dr
- 1850 Cowan Dr
- 2948 Brandywine Cir
