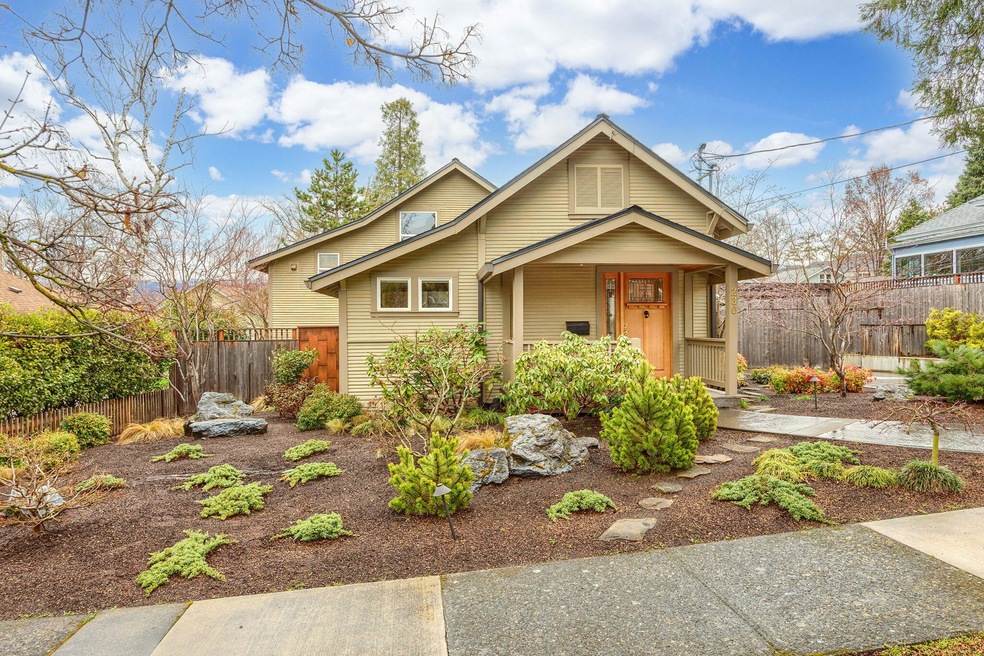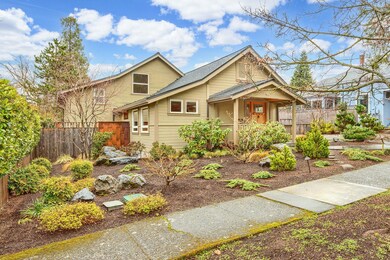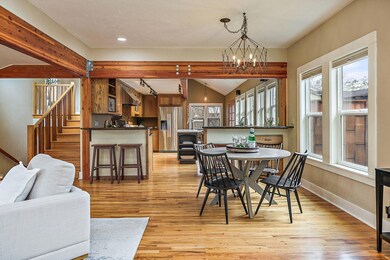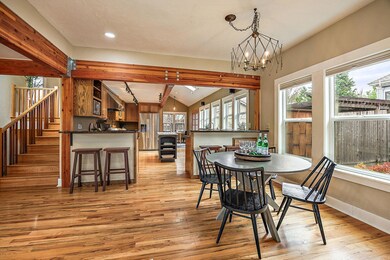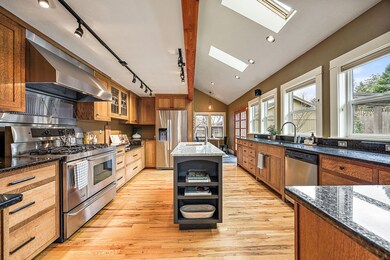
280 Liberty St Ashland, OR 97520
3 Tiers of Ashland NeighborhoodEstimated payment $5,217/month
Highlights
- Accessory Dwelling Unit (ADU)
- Open Floorplan
- Territorial View
- Ashland Middle School Rated A-
- Craftsman Architecture
- 1-minute walk to Triangle Park
About This Home
Opportunities like this don't come along often. Lovingly restored home with an ADU cottage on a .23 acre flat lot that is close to downtown Ashland. The main house is 2142 sf with 3 bedrooms and 2 baths. It boasts an open floor plan with exposed beams, wood floors, custom lighting and hand-crafted cabinetry throughout. The chef's kitchen with professional dual fuel range is the perfect backdrop for entertaining. Retreat to the primary bedroom with a large walk-in closet and French doors that open to a lovely patio and backyard waterfall. A flagstone path leads through the garden to a 352 sf one bedroom/one bath cottage. Polished concrete floors add to the modern design of this private oasis. Cottage has dedicated parking and alley access so guests or tenants can come and go as they please. The professionally landscaped grounds are both beautiful and low-maintenance and a detached one car garage is great place for storage or a home studio. Truly a fantastic home in a prime location.
Listing Agent
Full Circle Real Estate Brokerage Phone: 541-951-8908 License #200402274
Co-Listing Agent
Full Circle Real Estate Brokerage Phone: 541-951-8908 License #200212183
Home Details
Home Type
- Single Family
Est. Annual Taxes
- $7,339
Year Built
- Built in 1920
Lot Details
- 10,019 Sq Ft Lot
- Fenced
- Landscaped
- Level Lot
- Garden
- Property is zoned R-1-7 5, R-1-7 5
Parking
- 1 Car Detached Garage
- Driveway
Property Views
- Territorial
- Neighborhood
Home Design
- Craftsman Architecture
- Cottage
- Block Foundation
- Frame Construction
- Composition Roof
Interior Spaces
- 2,593 Sq Ft Home
- Multi-Level Property
- Open Floorplan
- Wired For Data
- Vaulted Ceiling
- Skylights
- Double Pane Windows
- Vinyl Clad Windows
- Living Room
Kitchen
- Eat-In Kitchen
- Breakfast Bar
- Range with Range Hood
- Microwave
- Dishwasher
- Kitchen Island
- Granite Countertops
- Disposal
Flooring
- Wood
- Carpet
- Tile
Bedrooms and Bathrooms
- 4 Bedrooms
- Walk-In Closet
- 3 Full Bathrooms
- Bathtub with Shower
- Bathtub Includes Tile Surround
Laundry
- Laundry Room
- Dryer
- Washer
Home Security
- Carbon Monoxide Detectors
- Fire and Smoke Detector
Additional Homes
- Accessory Dwelling Unit (ADU)
- 352 SF Accessory Dwelling Unit
Schools
- Ashland Middle School
- Ashland High School
Utilities
- Forced Air Heating and Cooling System
- Natural Gas Connected
- Water Heater
Community Details
- No Home Owners Association
Listing and Financial Details
- Tax Lot 4500
- Assessor Parcel Number 10072184
Map
Home Values in the Area
Average Home Value in this Area
Tax History
| Year | Tax Paid | Tax Assessment Tax Assessment Total Assessment is a certain percentage of the fair market value that is determined by local assessors to be the total taxable value of land and additions on the property. | Land | Improvement |
|---|---|---|---|---|
| 2024 | $7,339 | $459,590 | $143,540 | $316,050 |
| 2023 | $7,100 | $446,210 | $139,350 | $306,860 |
| 2022 | $6,873 | $446,210 | $139,350 | $306,860 |
| 2021 | $6,639 | $433,220 | $135,290 | $297,930 |
| 2020 | $6,452 | $420,610 | $131,360 | $289,250 |
| 2019 | $6,350 | $396,470 | $123,820 | $272,650 |
| 2018 | $5,999 | $384,930 | $120,210 | $264,720 |
| 2017 | $5,955 | $384,930 | $120,210 | $264,720 |
| 2016 | $5,800 | $362,840 | $113,310 | $249,530 |
| 2015 | $4,683 | $318,100 | $108,820 | $209,280 |
| 2014 | $4,521 | $299,850 | $102,570 | $197,280 |
Property History
| Date | Event | Price | Change | Sq Ft Price |
|---|---|---|---|---|
| 03/28/2025 03/28/25 | Pending | -- | -- | -- |
| 03/24/2025 03/24/25 | For Sale | $825,000 | +29.9% | $318 / Sq Ft |
| 11/18/2016 11/18/16 | Sold | $635,000 | -11.7% | $255 / Sq Ft |
| 10/31/2016 10/31/16 | Pending | -- | -- | -- |
| 07/11/2016 07/11/16 | For Sale | $719,000 | -- | $288 / Sq Ft |
Deed History
| Date | Type | Sale Price | Title Company |
|---|---|---|---|
| Bargain Sale Deed | -- | None Listed On Document | |
| Warranty Deed | $635,000 | First American |
Mortgage History
| Date | Status | Loan Amount | Loan Type |
|---|---|---|---|
| Previous Owner | $450,000 | Unknown | |
| Previous Owner | $100,000 | Credit Line Revolving | |
| Previous Owner | $325,000 | New Conventional |
Similar Homes in Ashland, OR
Source: Southern Oregon MLS
MLS Number: 220198021
APN: 10072184
- 124 Morton St
- 441 Beach St
- 558 Holly St
- 458 Beach St Unit 8
- 395 Kearney St
- 128 S Mountain Ave
- 30 Dewey St
- 269 Garfield St
- 565 Ashland St
- 354 Garfield St
- 574 E Main St
- 32 Lincoln St
- 435 Friendship St
- 71 Gresham St
- 510 Guthrie St
- 973 B St
- 1372 Iowa St
- 41 California St
- 735 S Mountain Ave
- 339 Ravenwood Place
