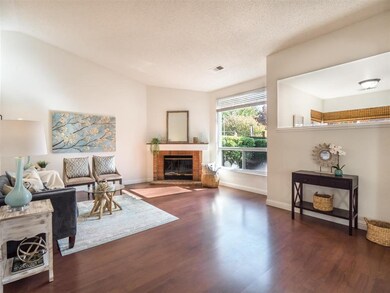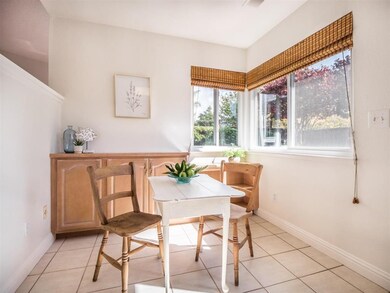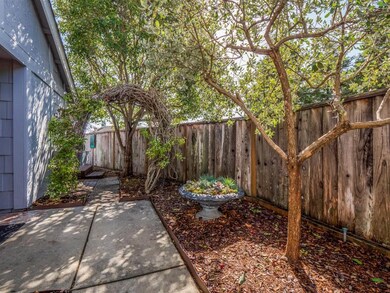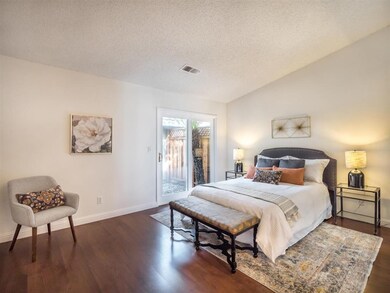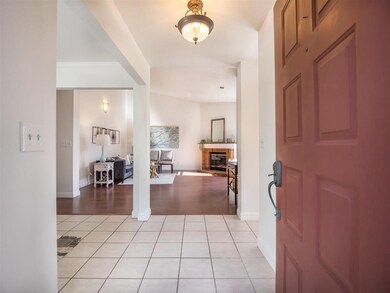
280 Marlin Ct Aptos, CA 95003
Seacliff NeighborhoodHighlights
- Garden View
- End Unit
- Breakfast Area or Nook
- Aptos High School Rated A-
- High Ceiling
- Double Pane Windows
About This Home
As of November 2021Enjoy yoga or coffee on your back deck facing the sun and listening to waves crash. Smell the Ocean. The outside sink, is great for gardening or bbq clean up. Entrance opens to dining room and living room. Kitchen has room for two to eat breakfast, or office space. Views of your garden from every room. Primary Bedroom has private patio, double closets, ensuite bathroom. Second bedroom and bath across the hall. 2 car garage has storage, washer / dryer, lighting for workshop activities. Low maintenance landscaping with room to grow what you like. This very desirable 2 bedroom, 2 bath, single story townhome in the Sea Breeze complex is within walking or biking distance to Sea Cliff State Beach and Sea Cliff favorites, Manuel's Mexican Restaurant, Sno-White Drive-In and Marianne's Ice Cream, as well as a short drive to Aptos Village. Don't miss out on this opportunity to own a low maintenance home or weekend get-away in a prime location.
Townhouse Details
Home Type
- Townhome
Est. Annual Taxes
- $6,815
Year Built
- 1984
Lot Details
- 3,441 Sq Ft Lot
- End Unit
- Wood Fence
- Drought Tolerant Landscaping
- Grass Covered Lot
- Back Yard
HOA Fees
- $216 Monthly HOA Fees
Parking
- 2 Car Garage
- Guest Parking
- Unassigned Parking
Home Design
- Slab Foundation
- Wood Frame Construction
- Composition Roof
Interior Spaces
- 1,328 Sq Ft Home
- 1-Story Property
- High Ceiling
- Wood Burning Fireplace
- Double Pane Windows
- Dining Area
- Garden Views
Kitchen
- Breakfast Area or Nook
- Electric Oven
- Electric Cooktop
- Dishwasher
- Tile Countertops
- Disposal
Flooring
- Laminate
- Tile
Bedrooms and Bathrooms
- 2 Bedrooms
- Bathroom on Main Level
- 2 Full Bathrooms
- Low Flow Toliet
- Bathtub with Shower
- Low Flow Shower
Laundry
- Laundry in Garage
- Washer and Dryer
Utilities
- Forced Air Heating System
- Thermostat
- Separate Meters
- Individual Gas Meter
Community Details
Overview
- Association fees include common area electricity, exterior painting, insurance - common area, maintenance - common area, maintenance - exterior, maintenance - road, management fee, recreation facility, reserves, roof, security service
- 106 Units
- Sea Breeze, Shoreline Properties Association
- The community has rules related to parking rules
Recreation
- Community Playground
Additional Features
- Courtyard
- Security Service
Map
Home Values in the Area
Average Home Value in this Area
Property History
| Date | Event | Price | Change | Sq Ft Price |
|---|---|---|---|---|
| 11/19/2021 11/19/21 | Sold | $970,000 | +10.9% | $730 / Sq Ft |
| 11/04/2021 11/04/21 | Pending | -- | -- | -- |
| 10/26/2021 10/26/21 | For Sale | $875,000 | -- | $659 / Sq Ft |
Tax History
| Year | Tax Paid | Tax Assessment Tax Assessment Total Assessment is a certain percentage of the fair market value that is determined by local assessors to be the total taxable value of land and additions on the property. | Land | Improvement |
|---|---|---|---|---|
| 2023 | $6,815 | $527,400 | $342,810 | $184,590 |
| 2022 | $11,584 | $970,000 | $630,500 | $339,500 |
| 2021 | $8,281 | $672,046 | $436,833 | $235,213 |
| 2020 | $8,216 | $672,046 | $436,833 | $235,213 |
| 2019 | $7,920 | $645,000 | $419,253 | $225,747 |
| 2018 | $8,437 | $700,000 | $455,003 | $244,997 |
| 2017 | $8,101 | $662,681 | $430,745 | $231,936 |
| 2016 | $7,366 | $602,437 | $391,586 | $210,851 |
| 2015 | $6,785 | $547,670 | $355,987 | $191,683 |
| 2014 | $6,147 | $493,396 | $320,708 | $172,688 |
Mortgage History
| Date | Status | Loan Amount | Loan Type |
|---|---|---|---|
| Previous Owner | $103,492 | Unknown | |
| Previous Owner | $110,000 | No Value Available |
Deed History
| Date | Type | Sale Price | Title Company |
|---|---|---|---|
| Grant Deed | $970,000 | Old Republic Title Company | |
| Interfamily Deed Transfer | -- | None Available | |
| Interfamily Deed Transfer | -- | None Available | |
| Grant Deed | $649,000 | First American Title Company | |
| Interfamily Deed Transfer | -- | -- | |
| Grant Deed | $222,000 | First American Title Ins Co |
Similar Homes in Aptos, CA
Source: MLSListings
MLS Number: ML81868058
APN: 038-341-01-000
- 293 Perch Way
- 110 Lloyd Ct
- 399 Sea Ridge Rd Unit A
- 512 Laverne Ave Unit A
- 509 Gertrude Ave
- 311 Mar Vista Ave
- 2833 Casa de Vida Dr
- 3067 Terrace Dr
- 254 Center Ave
- 840 Seacliff Dr
- 7241 Lotus Way
- 3177 W Ledyard Way
- 701 Seacliff Dr
- 7862 Tanias Ct
- 40 Seacliff Dr
- 7149 Danko Dr
- 108 Santa Cruz Ave
- 745 Las Olas Dr
- 249 Spreckels Dr
- 221 Moosehead Dr


