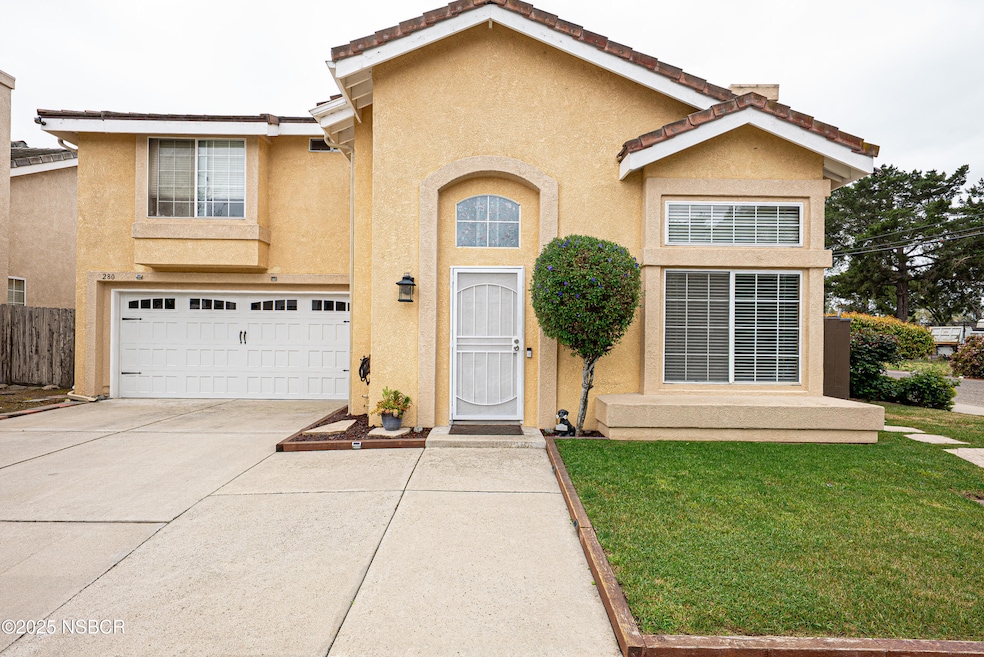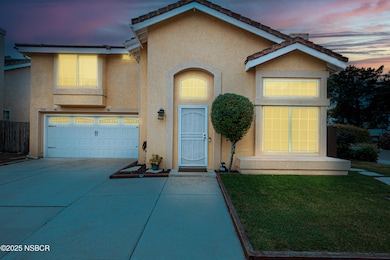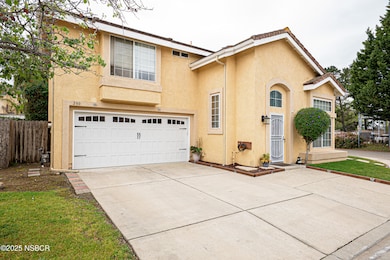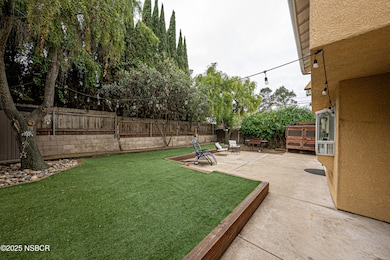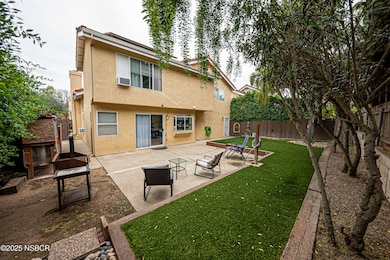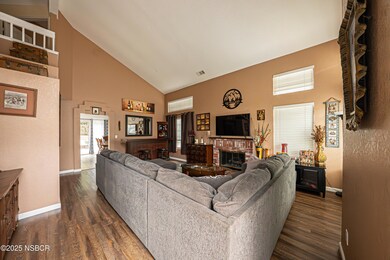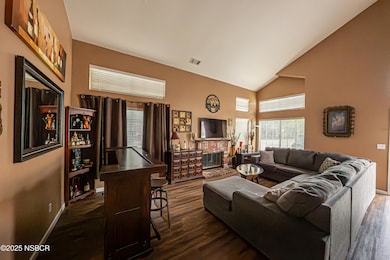
280 Moondance Ln Santa Maria, CA 93455
Waller Park NeighborhoodEstimated payment $4,508/month
Highlights
- Popular Property
- Community Pool
- Breakfast Bar
- Solar Power System
- 2 Car Attached Garage
- 1-minute walk to Waller Park
About This Home
Beautiful move in ready 3 Bedroom 2.5 home located one block from the beautiful Waller Park. This amazing corner lot features recently updated bathrooms, beautiful plank flooring with souring vaulted ceilings. 3 bright and spacious rooms including a primary on suite with vaulted ceiling's and oversized closet. Spacious updated kitchen equipped with stainless steel appliances, tile breakfast bar and garden window with view of backyard that looks like an extension of Waller Park.Call your favorite realtor for a private showing today!
Home Details
Home Type
- Single Family
Year Built
- Built in 1993
Lot Details
- 4,356 Sq Ft Lot
- Dog Run
- Fenced
HOA Fees
- $178 Monthly HOA Fees
Parking
- 2 Car Attached Garage
Home Design
- Slab Foundation
- Tile Roof
- Stucco
Interior Spaces
- 1,517 Sq Ft Home
- 2-Story Property
- Ceiling Fan
- Combination Kitchen and Dining Room
- Laundry in Garage
Kitchen
- Breakfast Bar
- Oven
Flooring
- Carpet
- Laminate
Bedrooms and Bathrooms
- 3 Bedrooms
Eco-Friendly Details
- Solar Power System
- Solar owned by a third party
Additional Features
- Stepless Entry
- Heating System Uses Natural Gas
Listing and Financial Details
- Assessor Parcel Number 111-120-061
- Seller Considering Concessions
Community Details
Overview
- Morning Star Association
Recreation
- Community Pool
Map
Home Values in the Area
Average Home Value in this Area
Property History
| Date | Event | Price | Change | Sq Ft Price |
|---|---|---|---|---|
| 04/16/2025 04/16/25 | For Sale | $659,000 | -- | $434 / Sq Ft |
Similar Homes in Santa Maria, CA
Source: North Santa Barbara County Regional MLS
MLS Number: 25000671
- 3229 Peacock Ln
- 3143 Montano Dr
- 3665 Linda Lee Dr
- 543 Drake Dr
- 400 E Waller Ln
- 2821 Lorencita Dr
- 610 Sunrise Dr Unit 10E
- 734 Richmind Ct
- 3210 Santa Maria Way Unit 25
- 3210 Santa Maria Way Unit 66
- 3210 Santa Maria Way Unit 149
- 3210 Santa Maria Way Unit 53
- 3210 Santa Maria Way Unit 27
- 751 Koval Ln
- 2634 Marlberry St
- 2634 Marlberry Dr
- 409 San Luis Dr
- 3366 Greenacre Dr
- 2722 La Purisima Ave
