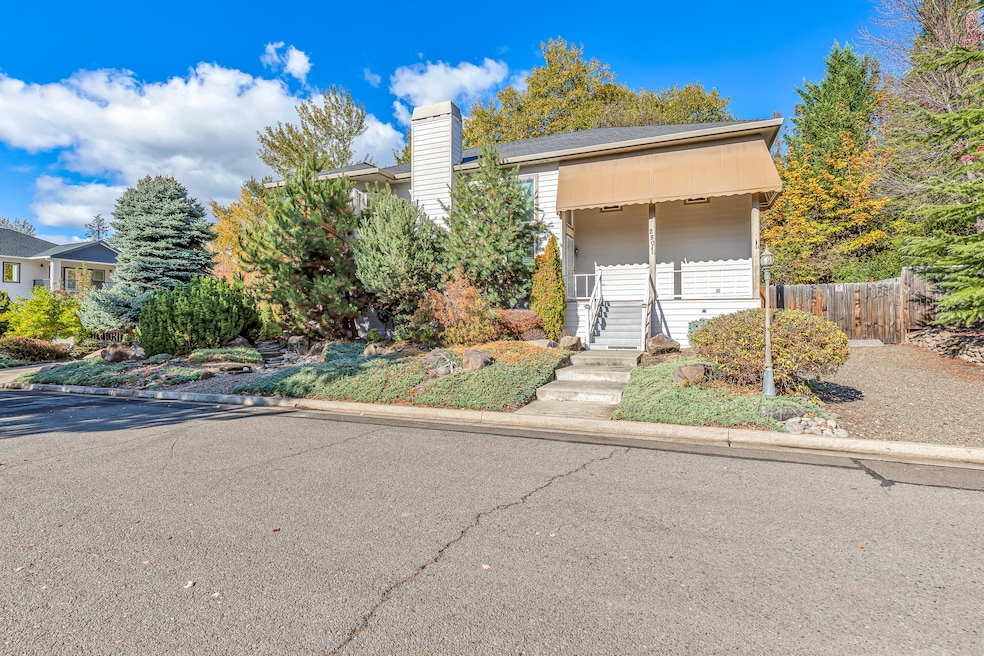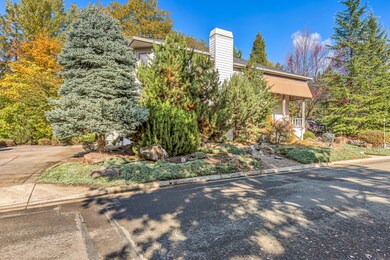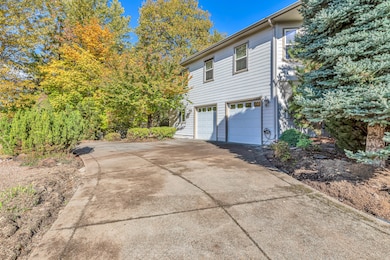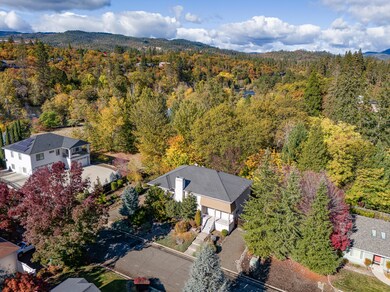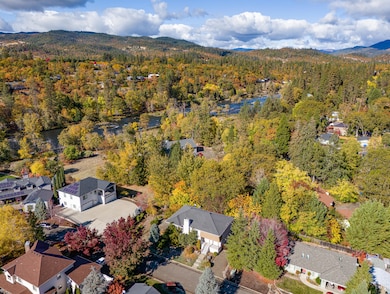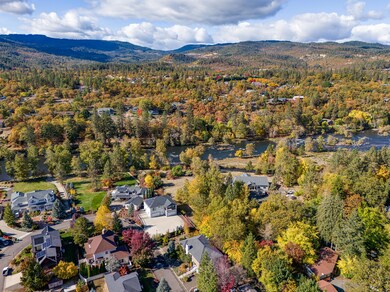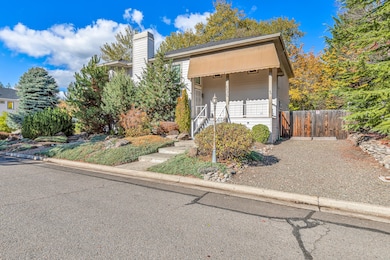
280 Penny Ln Shady Cove, OR 97539
Highlights
- Docks
- Two Primary Bedrooms
- Deck
- RV Access or Parking
- Open Floorplan
- Contemporary Architecture
About This Home
As of February 2025Custom Built Home with Private Rogue River Access! This beautiful 2 Bedroom 3 Bathroom home with over 2,600 sqft sits on a well landscaped .23 acre lot. Step inside to find a stunning chef's kitchen with granite countertops, a top-of-the-line gas stove, dual ovens, a wine fridge, and custom cabinetry with pull-out shelving and accent lighting.The spacious living area features real hard wood flooring along with a cozy gas fireplace. Electric exterior window shades provide privacy at the touch of a button. A versatile downstairs suite can be used as a secondary master or entertainment room for guests. The oversized 2 car garage is complete with a storage room and space for a work bench/shop. Private Rogue River access is complete with a community dock and boat launch. Experience true riverside serenity!
Home Details
Home Type
- Single Family
Est. Annual Taxes
- $3,775
Year Built
- Built in 2002
Lot Details
- 10,019 Sq Ft Lot
- Drip System Landscaping
- Front and Back Yard Sprinklers
- Property is zoned R-1-10, R-1-10
HOA Fees
- $60 Monthly HOA Fees
Parking
- 2 Car Attached Garage
- Workshop in Garage
- Garage Door Opener
- Driveway
- On-Street Parking
- RV Access or Parking
Home Design
- Contemporary Architecture
- Slab Foundation
- Frame Construction
- Composition Roof
- Concrete Perimeter Foundation
Interior Spaces
- 2,606 Sq Ft Home
- 2-Story Property
- Open Floorplan
- Wired For Sound
- Wired For Data
- Built-In Features
- Ceiling Fan
- Gas Fireplace
- Double Pane Windows
- Vinyl Clad Windows
- Mud Room
- Living Room with Fireplace
- Finished Basement
- Basement Fills Entire Space Under The House
Kitchen
- Eat-In Kitchen
- Double Oven
- Range with Range Hood
- Dishwasher
- Wine Refrigerator
- Kitchen Island
- Granite Countertops
- Disposal
Flooring
- Wood
- Carpet
- Laminate
- Vinyl
Bedrooms and Bathrooms
- 2 Bedrooms
- Double Master Bedroom
- Walk-In Closet
- In-Law or Guest Suite
- Double Vanity
Laundry
- Laundry Room
- Dryer
- Washer
Home Security
- Carbon Monoxide Detectors
- Fire and Smoke Detector
Eco-Friendly Details
- Sprinklers on Timer
Outdoor Features
- Docks
- Deck
- Patio
Schools
- Shady Cove Elementary And Middle School
- Eagle Point High School
Utilities
- Central Air
- Heating System Uses Natural Gas
- Heat Pump System
- Natural Gas Connected
- Water Heater
- Cable TV Available
Listing and Financial Details
- Assessor Parcel Number 10942181
Community Details
Overview
- Rogue Riviera Estates Subdivision
- Property is near a preserve or public land
Recreation
- Park
Map
Home Values in the Area
Average Home Value in this Area
Property History
| Date | Event | Price | Change | Sq Ft Price |
|---|---|---|---|---|
| 02/28/2025 02/28/25 | Sold | $430,000 | -3.4% | $165 / Sq Ft |
| 02/06/2025 02/06/25 | Pending | -- | -- | -- |
| 01/27/2025 01/27/25 | For Sale | $445,000 | 0.0% | $171 / Sq Ft |
| 01/11/2025 01/11/25 | Pending | -- | -- | -- |
| 12/30/2024 12/30/24 | Price Changed | $445,000 | -2.7% | $171 / Sq Ft |
| 12/03/2024 12/03/24 | Price Changed | $457,400 | -2.7% | $176 / Sq Ft |
| 11/12/2024 11/12/24 | For Sale | $469,900 | +28.7% | $180 / Sq Ft |
| 05/22/2019 05/22/19 | Sold | $365,000 | -2.7% | $140 / Sq Ft |
| 04/08/2019 04/08/19 | Pending | -- | -- | -- |
| 03/04/2019 03/04/19 | For Sale | $375,000 | -- | $143 / Sq Ft |
Tax History
| Year | Tax Paid | Tax Assessment Tax Assessment Total Assessment is a certain percentage of the fair market value that is determined by local assessors to be the total taxable value of land and additions on the property. | Land | Improvement |
|---|---|---|---|---|
| 2024 | $3,775 | $343,390 | $63,130 | $280,260 |
| 2023 | $3,644 | $333,390 | $61,300 | $272,090 |
| 2022 | $3,546 | $333,390 | $61,300 | $272,090 |
| 2021 | $3,441 | $323,680 | $59,520 | $264,160 |
| 2020 | $3,708 | $314,260 | $57,790 | $256,470 |
| 2019 | $3,659 | $296,230 | $54,460 | $241,770 |
| 2018 | $3,996 | $287,610 | $52,880 | $234,730 |
| 2017 | $3,650 | $287,610 | $52,880 | $234,730 |
| 2016 | $3,529 | $271,110 | $49,850 | $221,260 |
| 2015 | $3,325 | $271,110 | $49,850 | $221,260 |
| 2014 | $3,317 | $255,560 | $46,990 | $208,570 |
Mortgage History
| Date | Status | Loan Amount | Loan Type |
|---|---|---|---|
| Open | $408,500 | New Conventional | |
| Previous Owner | $200,000 | VA | |
| Previous Owner | $225,000 | VA | |
| Previous Owner | $582,000 | Reverse Mortgage Home Equity Conversion Mortgage | |
| Previous Owner | $438,000 | Reverse Mortgage Home Equity Conversion Mortgage | |
| Previous Owner | $70,000 | Unknown |
Deed History
| Date | Type | Sale Price | Title Company |
|---|---|---|---|
| Personal Reps Deed | $430,000 | Ticor Title | |
| Quit Claim Deed | $97,000 | None Available | |
| Interfamily Deed Transfer | -- | None Available | |
| Warranty Deed | $365,000 | First American Title | |
| Warranty Deed | $42,500 | Amerititle |
Similar Homes in Shady Cove, OR
Source: Southern Oregon MLS
MLS Number: 220192578
APN: 10942181
