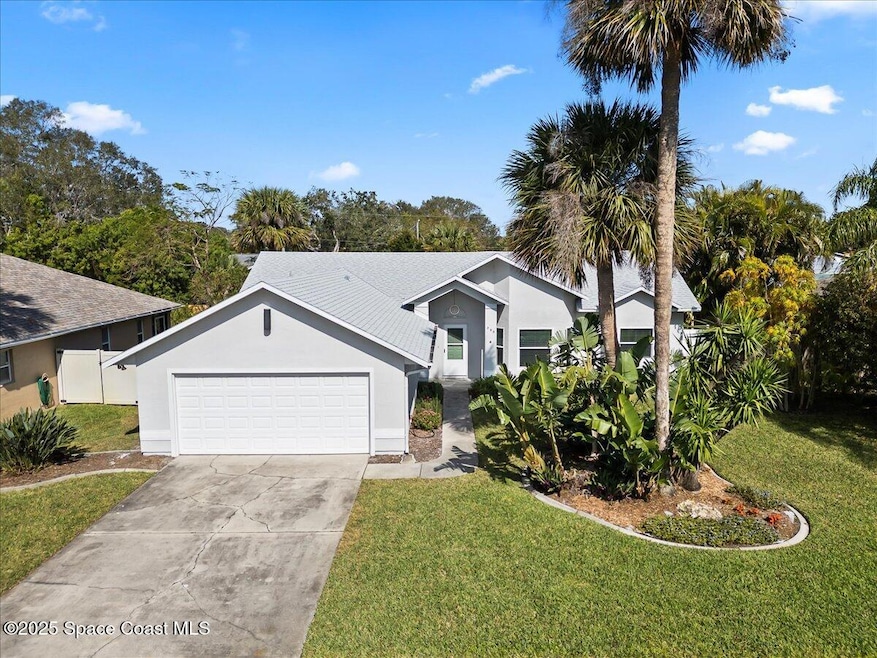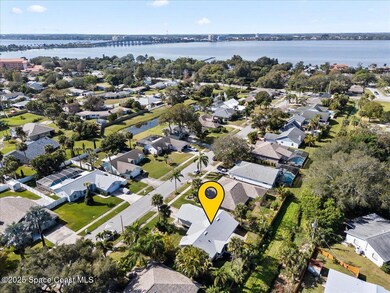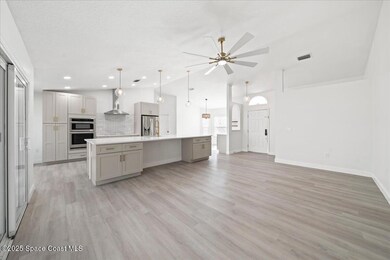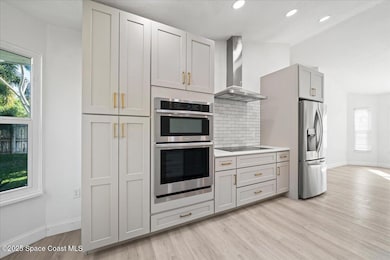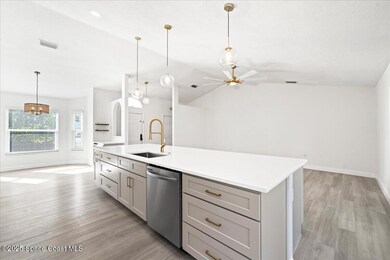
280 Quail Dr Merritt Island, FL 32953
Estimated payment $2,854/month
Highlights
- View of Trees or Woods
- Vaulted Ceiling
- Double Convection Oven
- Open Floorplan
- Screened Porch
- 2 Car Attached Garage
About This Home
Beautiful Island Home; This fully renovated 3-bedroom, 2-bath home offers 1,759 square feet of living space, plus a covered screened porch, and has been thoughtfully updated throughout. The new chef's kitchen features soft-close cabinetry, quartz countertops, a built-in oven, an induction cooktop, a vented range hood, and a dry bar with a beverage refrigerator. Both bathrooms have been modernized, with the guest bath featuring new tile, fixtures, and a quartz-top vanity, while the primary bath includes a roll-in shower with seating, dual fixtures, dual vanity with quartz, and comfort-height toilets. The entire home has been upgraded with wood-look vinyl flooring with cork underlayment for sound reduction, new lighting, ceiling fans, and fresh interior paint, including the ceilings. Significant improvements include a new shingle roof (2023), impact windows, sliders, and garage door (2023), as well as new AC vents. The AC system, installed 2016, has been well maintained, click for more: The AC system, installed in 2016, has been well maintained, and the hot water heater, replaced in 2015, has been annually serviced. The enclosed laundry room is climate-controlled and features cabinetry with a butcher block countertop. Outside, the fenced yard is beautifully landscaped, and all outdoor lighting has been designed without glass for added hurricane safety. This home is completely move-in ready with no updates needed. Come live the island lifestyle!
Home Details
Home Type
- Single Family
Est. Annual Taxes
- $4,323
Year Built
- Built in 1992 | Remodeled
Lot Details
- 10,454 Sq Ft Lot
- South Facing Home
- Back Yard Fenced
- Front and Back Yard Sprinklers
HOA Fees
- $10 Monthly HOA Fees
Parking
- 2 Car Attached Garage
- Garage Door Opener
Home Design
- Frame Construction
- Shingle Roof
- Stucco
Interior Spaces
- 1,759 Sq Ft Home
- 1-Story Property
- Open Floorplan
- Built-In Features
- Vaulted Ceiling
- Ceiling Fan
- Screened Porch
- Vinyl Flooring
- Views of Woods
Kitchen
- Breakfast Bar
- Double Convection Oven
- Induction Cooktop
- Microwave
- ENERGY STAR Qualified Refrigerator
- ENERGY STAR Qualified Dishwasher
- Wine Cooler
- Kitchen Island
- Disposal
Bedrooms and Bathrooms
- 3 Bedrooms
- Split Bedroom Floorplan
- Walk-In Closet
- 2 Full Bathrooms
- Shower Only
Laundry
- Laundry in unit
- Washer and Electric Dryer Hookup
Home Security
- Security System Owned
- High Impact Windows
- Fire and Smoke Detector
Schools
- Mila Elementary School
- Jefferson Middle School
- Merritt Island High School
Utilities
- Central Heating and Cooling System
- Underground Utilities
- Electric Water Heater
- Cable TV Available
Additional Features
- Energy-Efficient Windows
- Patio
Community Details
- Quail Run Estates Association
- Quail Run Estates Subdivision
Listing and Financial Details
- Assessor Parcel Number 24-36-26-61-00000.0-0010.00
Map
Home Values in the Area
Average Home Value in this Area
Tax History
| Year | Tax Paid | Tax Assessment Tax Assessment Total Assessment is a certain percentage of the fair market value that is determined by local assessors to be the total taxable value of land and additions on the property. | Land | Improvement |
|---|---|---|---|---|
| 2023 | $1,495 | $111,140 | $0 | $0 |
| 2022 | $1,390 | $107,910 | $0 | $0 |
| 2021 | $1,410 | $104,770 | $0 | $0 |
| 2020 | $1,350 | $103,330 | $0 | $0 |
| 2019 | $1,286 | $101,010 | $0 | $0 |
| 2018 | $1,279 | $99,130 | $0 | $0 |
| 2017 | $1,273 | $97,100 | $0 | $0 |
| 2016 | $1,278 | $95,110 | $28,000 | $67,110 |
| 2015 | $1,302 | $94,450 | $21,000 | $73,450 |
| 2014 | $1,304 | $93,700 | $21,000 | $72,700 |
Property History
| Date | Event | Price | Change | Sq Ft Price |
|---|---|---|---|---|
| 04/01/2025 04/01/25 | Price Changed | $445,000 | -1.1% | $253 / Sq Ft |
| 03/07/2025 03/07/25 | Price Changed | $450,000 | -3.2% | $256 / Sq Ft |
| 02/03/2025 02/03/25 | For Sale | $465,000 | +28.7% | $264 / Sq Ft |
| 06/16/2023 06/16/23 | Sold | $361,250 | +3.2% | $224 / Sq Ft |
| 06/05/2023 06/05/23 | Pending | -- | -- | -- |
| 06/04/2023 06/04/23 | For Sale | $350,000 | -- | $217 / Sq Ft |
Deed History
| Date | Type | Sale Price | Title Company |
|---|---|---|---|
| Warranty Deed | $360,275 | Dockside Title | |
| Warranty Deed | $175,000 | Fidelity Natl Title Ins Co | |
| Warranty Deed | $105,000 | -- |
Mortgage History
| Date | Status | Loan Amount | Loan Type |
|---|---|---|---|
| Previous Owner | $157,500 | No Value Available | |
| Previous Owner | $69,000 | Credit Line Revolving | |
| Previous Owner | $56,600 | Unknown | |
| Previous Owner | $57,000 | No Value Available |
Similar Homes in Merritt Island, FL
Source: Space Coast MLS (Space Coast Association of REALTORS®)
MLS Number: 1036166
APN: 24-36-26-61-00000.0-0010.00
- 280 Quail Dr
- 245 Alaska Rd
- 355 Hunt Dr
- 270 Viscount Ave
- 425 Island Oaks Place
- 140 Minna Ln Unit 108
- 140 Minna Ln
- 250 Perth Ave
- 385 Island Oaks Place
- 290 Eyre Ave
- 343 N Tropical Trail Unit 105
- 343 N Tropical Trail Unit 302
- 343 N Tropical Trail Unit 306
- 115 Darwin Ave
- 95 Melbourne Ave
- 347 W Merritt Ave
- 55 Needle Blvd Unit 65
- 55 Needle Blvd Unit 82
- 940 Butia St
- 995 Bevis Rd
