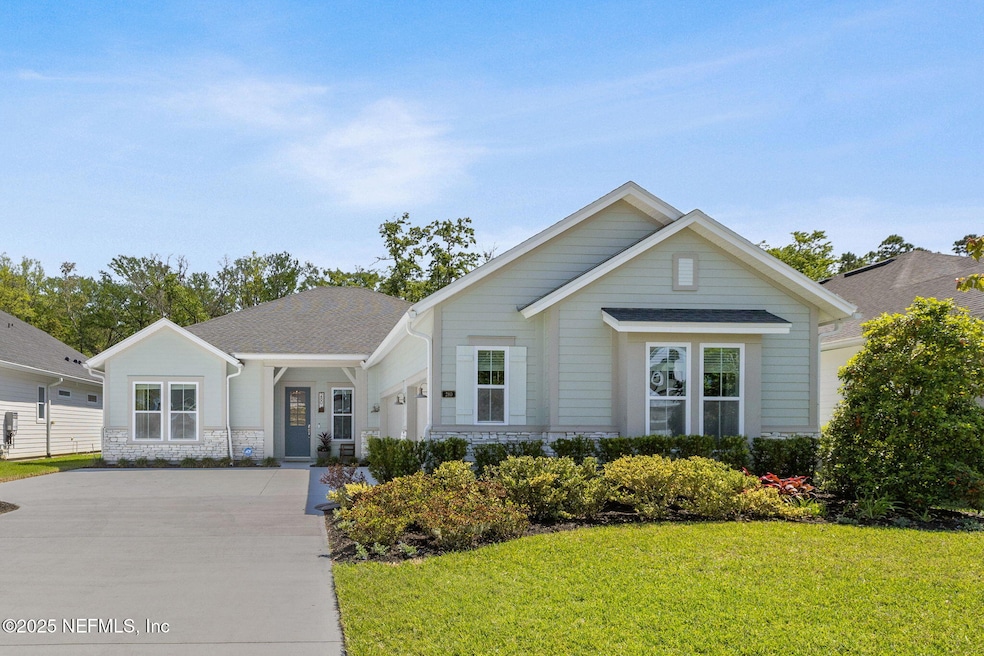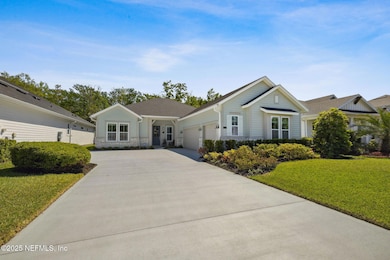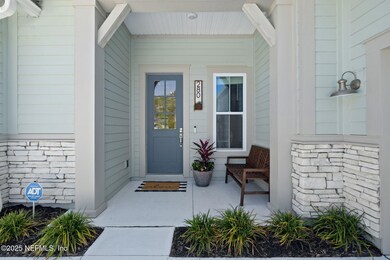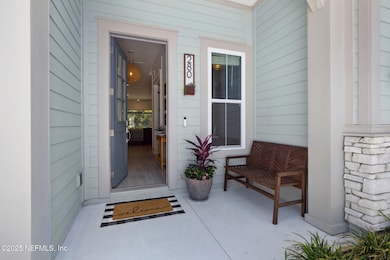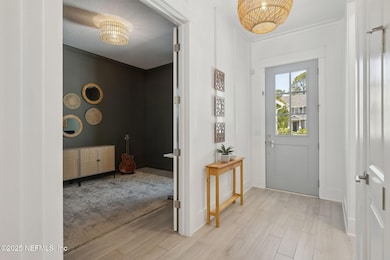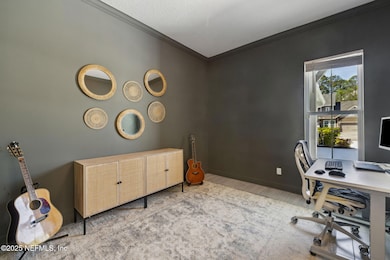
280 Quail Vista Dr Ponte Vedra, FL 32081
Estimated payment $7,192/month
Highlights
- Fitness Center
- Screened Pool
- Open Floorplan
- Palm Valley Academy Rated A
- Views of Preserve
- Wooded Lot
About This Home
Welcome to your dream residence in the sought-after Nocatee community, where luxury living meets practical convenience. This stunning single-level home offers four spacious bedrooms and three well-appointed bathrooms in a thoughtfully designed split floor plan that provides privacy for all. Step inside to discover soaring ceilings complemented by 8-foot doors throughout, creating an atmosphere of grandeur and openness. The great room features a cozy electric fireplace, perfect for those rare chilly Florida evenings. Specialty trim adorns the home, with the primary bedroom suite showcasing elegant board and batten details that elevate the design aesthetic. Culinary enthusiasts will appreciate the well-equipped kitchen with its practical pantry featuring solid shelving for maximum organization. The open floor plan creates a perfect flow for entertaining family and friends. The outdoor oasis is truly where this home shines! Relax in your saltwater pool and hot tub while enjoying the tranquil preserve views. The covered lanai includes a gas fireplace for year-round outdoor enjoyment. For the aspiring chef, gas stub-outs await your summer kitchen design, and a convenient outdoor shower with hot and cold water makes pool days even more enjoyable. Living in this energy-efficient, natural gas community grants you access to extraordinary Nocatee amenities while maintaining surprisingly low monthly homeowner association fees. Navigate this pedestrian-friendly neighborhood via golf cart along miles of scenic trails. Just minutes from Ponte Vedra Beach, Mayo Clinic, PGA Tour Headquarters, plus abundant shopping and dining options, this exceptional home offers both serenity and convenience in perfect balance.
Listing Agent
BERKSHIRE HATHAWAY HOMESERVICES FLORIDA NETWORK REALTY License #3118101

Home Details
Home Type
- Single Family
Est. Annual Taxes
- $9,430
Year Built
- Built in 2019 | Remodeled
Lot Details
- 10,454 Sq Ft Lot
- Lot Dimensions are 60 x 174
- Front Yard Sprinklers
- Wooded Lot
HOA Fees
- $48 Monthly HOA Fees
Parking
- 3 Car Garage
- Garage Door Opener
Home Design
- Shingle Roof
- Siding
Interior Spaces
- 2,731 Sq Ft Home
- 1-Story Property
- Open Floorplan
- Built-In Features
- Ceiling Fan
- 2 Fireplaces
- Gas Fireplace
- Entrance Foyer
- Screened Porch
- Tile Flooring
- Views of Preserve
Kitchen
- Eat-In Kitchen
- Breakfast Bar
- Convection Oven
- Gas Cooktop
- Microwave
- Dishwasher
- Wine Cooler
- Kitchen Island
- Disposal
Bedrooms and Bathrooms
- 4 Bedrooms
- Split Bedroom Floorplan
- Walk-In Closet
- In-Law or Guest Suite
- 3 Full Bathrooms
- Bathtub With Separate Shower Stall
Laundry
- Laundry in unit
- Dryer
- Front Loading Washer
Home Security
- Security System Owned
- Carbon Monoxide Detectors
- Fire and Smoke Detector
Pool
- Screened Pool
- Gas Heated Pool
- Saltwater Pool
- Outdoor Shower
Outdoor Features
- Outdoor Fireplace
Schools
- Palm Valley Academy Elementary And Middle School
- Allen D. Nease High School
Utilities
- Central Heating and Cooling System
- Heat Pump System
- Natural Gas Connected
- Tankless Water Heater
- Gas Water Heater
- Water Softener is Owned
Listing and Financial Details
- Assessor Parcel Number 0680632130
Community Details
Overview
- Association fees include ground maintenance
- The Colony At Twenty Mile Association, Phone Number (904) 461-9708
- Twenty Mile At Nocatee Subdivision
- On-Site Maintenance
Recreation
- Tennis Courts
- Community Basketball Court
- Pickleball Courts
- Community Playground
- Fitness Center
- Children's Pool
- Park
- Dog Park
- Jogging Path
Map
Home Values in the Area
Average Home Value in this Area
Tax History
| Year | Tax Paid | Tax Assessment Tax Assessment Total Assessment is a certain percentage of the fair market value that is determined by local assessors to be the total taxable value of land and additions on the property. | Land | Improvement |
|---|---|---|---|---|
| 2024 | $9,295 | $599,302 | -- | -- |
| 2023 | $9,295 | $581,847 | $0 | $0 |
| 2022 | $7,766 | $459,321 | $0 | $0 |
| 2021 | $7,740 | $445,943 | $0 | $0 |
| 2020 | $7,723 | $439,786 | $0 | $0 |
| 2019 | $3,327 | $84,000 | $0 | $0 |
Property History
| Date | Event | Price | Change | Sq Ft Price |
|---|---|---|---|---|
| 04/16/2025 04/16/25 | For Sale | $1,139,000 | +109.6% | $417 / Sq Ft |
| 12/17/2023 12/17/23 | Off Market | $543,295 | -- | -- |
| 09/20/2019 09/20/19 | Sold | $543,295 | -0.5% | $198 / Sq Ft |
| 07/18/2019 07/18/19 | Pending | -- | -- | -- |
| 06/13/2019 06/13/19 | For Sale | $545,850 | -- | $199 / Sq Ft |
Deed History
| Date | Type | Sale Price | Title Company |
|---|---|---|---|
| Warranty Deed | $543,300 | Town Square Title Ltd |
Mortgage History
| Date | Status | Loan Amount | Loan Type |
|---|---|---|---|
| Open | $150,000 | Credit Line Revolving | |
| Open | $418,500 | New Conventional | |
| Closed | $434,636 | New Conventional |
Similar Homes in the area
Source: realMLS (Northeast Florida Multiple Listing Service)
MLS Number: 2082019
APN: 068063-2130
- 358 Quail Vista Dr
- 452 Quail Vista Dr
- 466 Quail Vista Dr
- 140 Cliffside Trail
- 66 Whitefish Trail
- 419 Park Forest Dr
- 539 Park Forest Dr
- 317 River Breeze Dr
- 335 River Breeze Dr
- 353 River Breeze Dr
- 336 River Breeze Dr
- 154 Parkbluff Cir
- 354 River Breeze Dr Unit LOT 3
- 85 Parkbluff Cir
- 238 Timbercreek Dr
- 404 River Breeze Dr
- 663 Autumn Tide Trail
- 189 Timbercreek Dr
- 201 Autumn Tide Trail
- 155 Autumn Tide Trail
