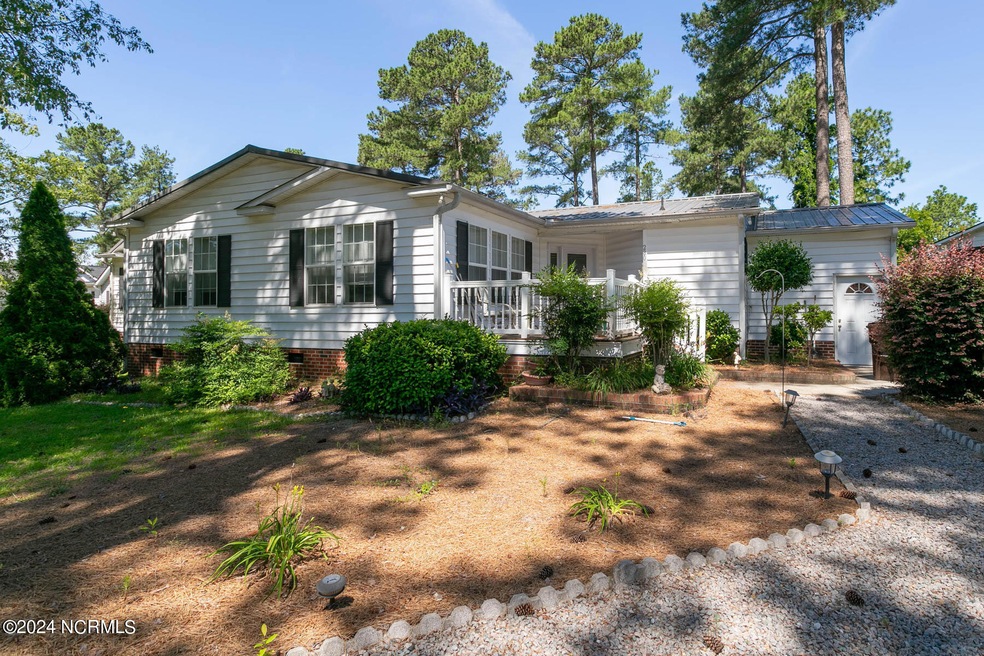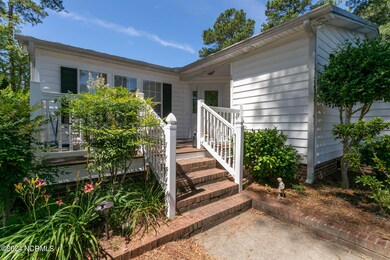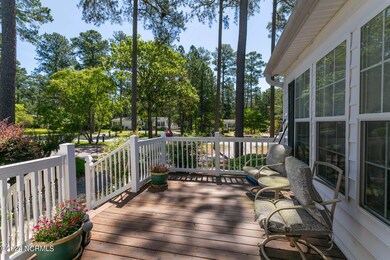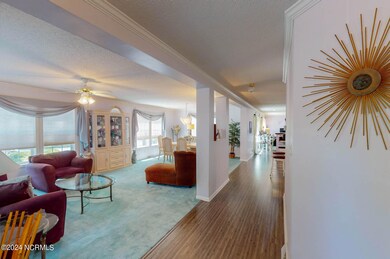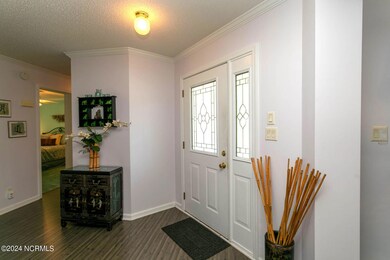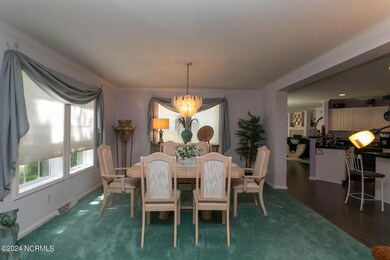
280 Ridge View Dr Cameron, NC 28326
Highlights
- Deck
- No HOA
- Walk-In Closet
- Solid Surface Countertops
- Fenced Yard
- Open Patio
About This Home
As of November 2024You will find about everything you could want in this spacious 3-bedroom/2-bath split-plan home that offers a bright, open design with lots of great features and touches! It has crown molding throughout, laminate wood flooring in the main living area, tiled bathrooms, and carpet in the bedrooms. Step from the foyer into a formal living and dining room with lots of windows and two wide entries. A great family room has a gas log fireplace with tile surround and hearth with white wood columns, display space above, inset area to one side and glass door on the other to a bright Carolina room with window walls and sliding glass door to a back patio. The kitchen features white wood cabinetry, island with breakfast bar and a laundry room with built-in desk shelves. The primary bedroom has French doors to the Carolina room and en-suite bath with double sink vanity, corner garden tub, step-in shower and walk-in closet. This home has great outdoor living areas including a welcoming front deck perfect for morning coffee or relaxing in the evenings in this peaceful setting, back patio with low brick walls and pillars and wood deck with pergola overlooking a large, fenced backyard. You will love the peace and serenity in this country setting. And it the home is in great condition!
Property Details
Home Type
- Manufactured Home
Est. Annual Taxes
- $1,269
Year Built
- Built in 2001
Lot Details
- 0.55 Acre Lot
- Lot Dimensions are 197x221x35x225
- Fenced Yard
- Chain Link Fence
Parking
- Gravel Driveway
Home Design
- Wood Frame Construction
- Metal Roof
- Vinyl Siding
Interior Spaces
- 2,272 Sq Ft Home
- 1-Story Property
- Ceiling Fan
- Gas Log Fireplace
- Blinds
- Entrance Foyer
- Family Room
- Combination Dining and Living Room
- Crawl Space
- Fire and Smoke Detector
Kitchen
- Stove
- Built-In Microwave
- Dishwasher
- Kitchen Island
- Solid Surface Countertops
Flooring
- Carpet
- Laminate
- Tile
Bedrooms and Bathrooms
- 3 Bedrooms
- Walk-In Closet
- 2 Full Bathrooms
- Walk-in Shower
Laundry
- Laundry Room
- Washer and Dryer Hookup
Outdoor Features
- Deck
- Open Patio
- Shed
Mobile Home
- Manufactured Home
Utilities
- Central Air
- Heating System Uses Propane
- Heat Pump System
- Propane
- Electric Water Heater
- Fuel Tank
- On Site Septic
- Septic Tank
Community Details
- No Home Owners Association
- Highlands At Sherwood Subdivision
Listing and Financial Details
- Tax Lot 61
- Assessor Parcel Number 099565 0136 30
Map
Home Values in the Area
Average Home Value in this Area
Property History
| Date | Event | Price | Change | Sq Ft Price |
|---|---|---|---|---|
| 11/25/2024 11/25/24 | Sold | $262,000 | -5.8% | $115 / Sq Ft |
| 10/01/2024 10/01/24 | Pending | -- | -- | -- |
| 07/24/2024 07/24/24 | Price Changed | $278,000 | -6.7% | $122 / Sq Ft |
| 06/21/2024 06/21/24 | For Sale | $298,000 | -- | $131 / Sq Ft |
About the Listing Agent

I have spent a lifetime focusing my attention on the very best way to help people with their real estate needs and have proudly earned the designation of the #1 real estate agent in Moore County for over 20 years.
My Team and the systems that are in place today are the result of many years of ongoing learning and effort. Since 2002, The Gentry Team has consistently ranked in the top ten for ReMax Carolinas and as one of the top teams nationally.
With talent, technology and
Martha's Other Listings
Source: Hive MLS
MLS Number: 100451889
APN: 099565 0136 30
- 21 Solomon Dr
- 112 McKoy Town Rd
- 228 Farley Rd
- 22274 N Carolina 24
- 0 Nc 24-87 Hwy Unit 698634
- 74 Wildcat Ln
- 330 Ellis Stewart Ln
- 2B McKoy Town Rd
- 15 Elijah Ct
- 256 Hannah Lori Dr
- 0 McKoy Town Off Road Lot 11b Unit 721596
- 0 McKoy Town Off Road Lot 11a Unit 721590
- 940 Lakeridge Dr
- 22 Woodridge Ln
- 212 Roping Ln
- 0 Cameron Hill (Lot 3) Rd
- 0 Cameron Hill (Lot 4) Rd
- 0 Cameron Hill (Lot 2) Rd
- 0 Cameron Hill (Lot 1) Rd Unit 736441
- 200 Dove Rd
