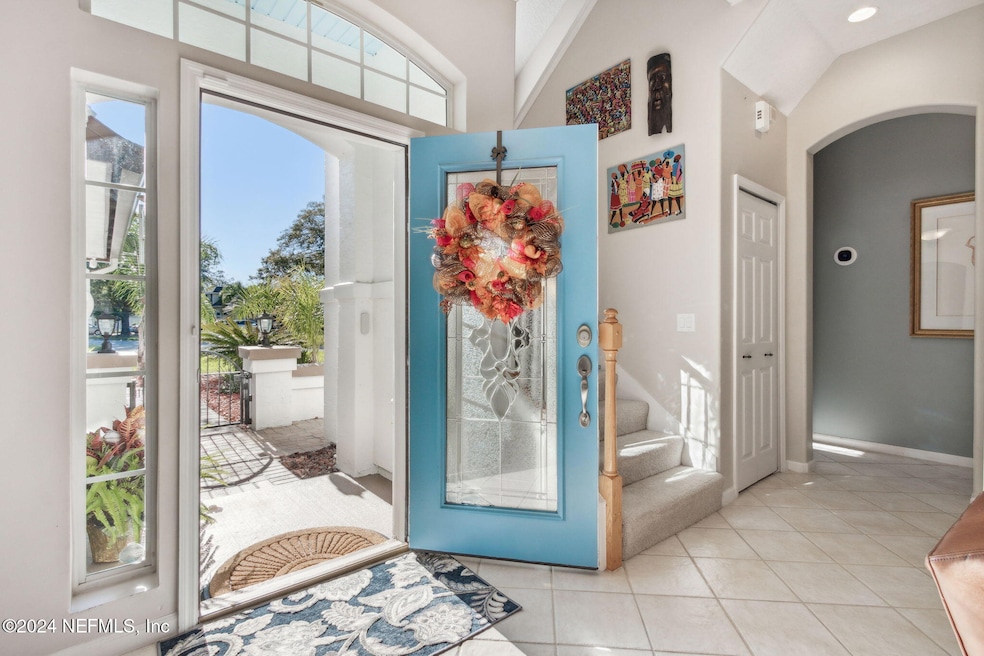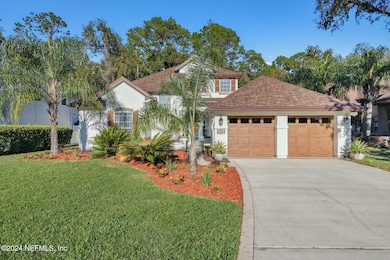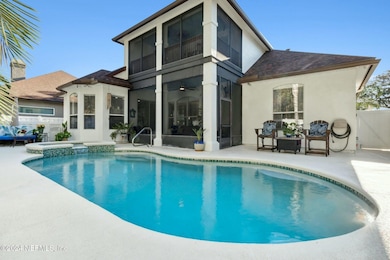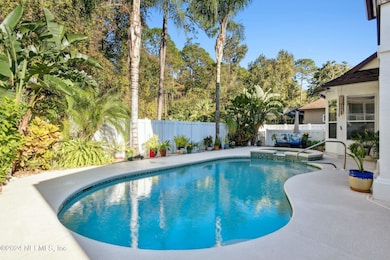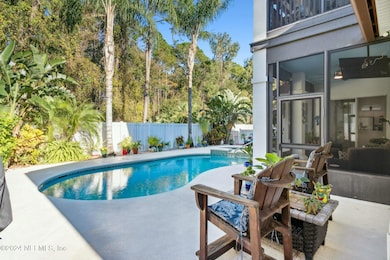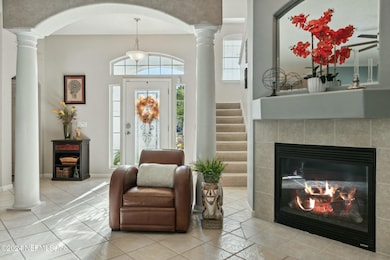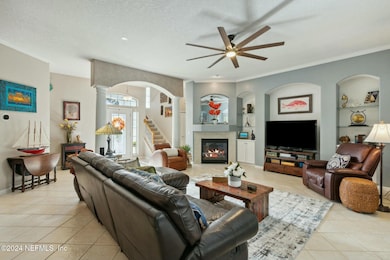
280 Sweetbrier Branch Ln Saint Johns, FL 32259
Estimated payment $3,955/month
Highlights
- Golf Course Community
- Fitness Center
- Open Floorplan
- Julington Creek Elementary School Rated A
- Views of Preserve
- Clubhouse
About This Home
3/2.5 pool home in Julington Creek Plantation. Inviting views of the resurfaced pool greet you through the large, bright living room and continue into the recently updated eat-in kitchen featuring granite countertops and stainless-steel appliances. First floor boasts 10' ceilings, two spacious secondary bedrooms with Jack-and-Jill bath, formal dining room, laundry, and half bath. Spectacular, private owner's retreat is on the second story with a serene 3-season porch overlooking the preserve and pool. large, sunny bath and two spacious walk-in closets complete the space. Out back, an ultra-low maintenance oasis with a 3-season lanai and pool/spa awaits you. New roof (2022), exterior paint, gutters, pool resurfacing (2023), kitchen appliances and water heater (Fall 2024), 2-10 home warranty. Smart Thermostats and pool automation. Families will love the proximity to highly-rated St. Johns Co. schools and JCP amenities included in HO Washer, dryer, garage fridge, along with Ring alarm, motion sensors and cameras convey with the home (Buyer will be responsible for setting up system and purchase of monitoring/storage plans). Outdoor seating (love seat and two chairs) with blue cushions convey with the home.3-season porch and lanai windows are bronze vinyl, stored in garage.
Open House Schedule
-
Saturday, April 26, 202511:00 am to 2:00 pm4/26/2025 11:00:00 AM +00:004/26/2025 2:00:00 PM +00:00Add to Calendar
Home Details
Home Type
- Single Family
Est. Annual Taxes
- $6,721
Year Built
- Built in 2001 | Remodeled
Lot Details
- 6,534 Sq Ft Lot
- Vinyl Fence
- Back Yard Fenced
- Front and Back Yard Sprinklers
HOA Fees
- $47 Monthly HOA Fees
Parking
- 2 Car Attached Garage
- Garage Door Opener
- Off-Street Parking
Home Design
- Traditional Architecture
- Wood Frame Construction
- Shingle Roof
- Stucco
Interior Spaces
- 2,386 Sq Ft Home
- 2-Story Property
- Open Floorplan
- Ceiling Fan
- Gas Fireplace
- Screened Porch
- Tile Flooring
- Views of Preserve
Kitchen
- Eat-In Kitchen
- Electric Oven
- Electric Cooktop
- Microwave
- Ice Maker
- Dishwasher
- Disposal
Bedrooms and Bathrooms
- 3 Bedrooms
- Split Bedroom Floorplan
- Dual Closets
- Walk-In Closet
- Jack-and-Jill Bathroom
- Bathtub With Separate Shower Stall
Laundry
- Laundry on lower level
- Dryer
- Front Loading Washer
Home Security
- Security System Owned
- Smart Thermostat
- Fire and Smoke Detector
Pool
- Gas Heated Pool
- Pool Sweep
Outdoor Features
- Courtyard
Schools
- Julington Creek Elementary School
- Fruit Cove Middle School
- Creekside High School
Utilities
- Zoned Heating and Cooling
- Heat Pump System
- Electric Water Heater
- Water Softener is Owned
Listing and Financial Details
- Assessor Parcel Number 2490210290
Community Details
Overview
- Association fees include ground maintenance
- Julington Creek Plan Subdivision
Amenities
- Clubhouse
Recreation
- Golf Course Community
- Tennis Courts
- Community Basketball Court
- Community Playground
- Fitness Center
- Children's Pool
Map
Home Values in the Area
Average Home Value in this Area
Tax History
| Year | Tax Paid | Tax Assessment Tax Assessment Total Assessment is a certain percentage of the fair market value that is determined by local assessors to be the total taxable value of land and additions on the property. | Land | Improvement |
|---|---|---|---|---|
| 2024 | $6,721 | $473,386 | $115,000 | $358,386 |
| 2023 | $6,721 | $473,408 | $110,000 | $363,408 |
| 2022 | $6,260 | $431,349 | $95,200 | $336,149 |
| 2021 | $5,334 | $322,961 | $0 | $0 |
| 2020 | $4,997 | $297,559 | $0 | $0 |
| 2019 | $5,157 | $295,247 | $0 | $0 |
| 2018 | $4,922 | $278,577 | $0 | $0 |
| 2017 | $4,864 | $271,199 | $49,000 | $222,199 |
| 2016 | $4,792 | $258,741 | $0 | $0 |
| 2015 | $3,798 | $233,796 | $0 | $0 |
| 2014 | $3,808 | $224,592 | $0 | $0 |
Property History
| Date | Event | Price | Change | Sq Ft Price |
|---|---|---|---|---|
| 04/24/2025 04/24/25 | Price Changed | $599,900 | -1.6% | $251 / Sq Ft |
| 03/18/2025 03/18/25 | Price Changed | $609,900 | -1.6% | $256 / Sq Ft |
| 12/30/2024 12/30/24 | Price Changed | $619,900 | -1.6% | $260 / Sq Ft |
| 12/02/2024 12/02/24 | For Sale | $629,900 | +98.1% | $264 / Sq Ft |
| 12/17/2023 12/17/23 | Off Market | $318,000 | -- | -- |
| 03/18/2016 03/18/16 | Sold | $318,000 | -2.0% | $131 / Sq Ft |
| 03/16/2016 03/16/16 | Pending | -- | -- | -- |
| 01/15/2016 01/15/16 | For Sale | $324,500 | -- | $134 / Sq Ft |
Deed History
| Date | Type | Sale Price | Title Company |
|---|---|---|---|
| Warranty Deed | $318,000 | Estate Ttle L.C | |
| Warranty Deed | $294,000 | Attorneys Title | |
| Corporate Deed | $230,600 | -- |
Mortgage History
| Date | Status | Loan Amount | Loan Type |
|---|---|---|---|
| Open | $150,000 | Credit Line Revolving | |
| Open | $310,581 | VA | |
| Closed | $326,428 | VA | |
| Previous Owner | $194,500 | Purchase Money Mortgage | |
| Previous Owner | $190,000 | Unknown | |
| Previous Owner | $184,400 | No Value Available |
Similar Homes in Saint Johns, FL
Source: realMLS (Northeast Florida Multiple Listing Service)
MLS Number: 2058560
APN: 249021-0290
- 689 Box Branch Cir
- 165 Edgewater Branch Dr
- 653 Box Branch Cir
- 145 Oak Park Dr
- 23 Oak Park Dr
- 1045 Blackberry Ln
- 1995 Hawkcrest Dr
- 1220 Creek Bend Rd
- 609 S Pokeberry Place
- 849 Putters Green Way N
- 853 Putters Green Way N
- 197 Hawthorn Hedge Ln
- 217 N Checkerberry Way
- 1125 Linwood Loop
- 1120 Linwood Loop
- 1320 Honeysuckle Dr
- 425 Huckleberry Trail
- 365 Bell Branch Ln
- 412 Huckleberry Trail
- 2315 S Aft Bend
