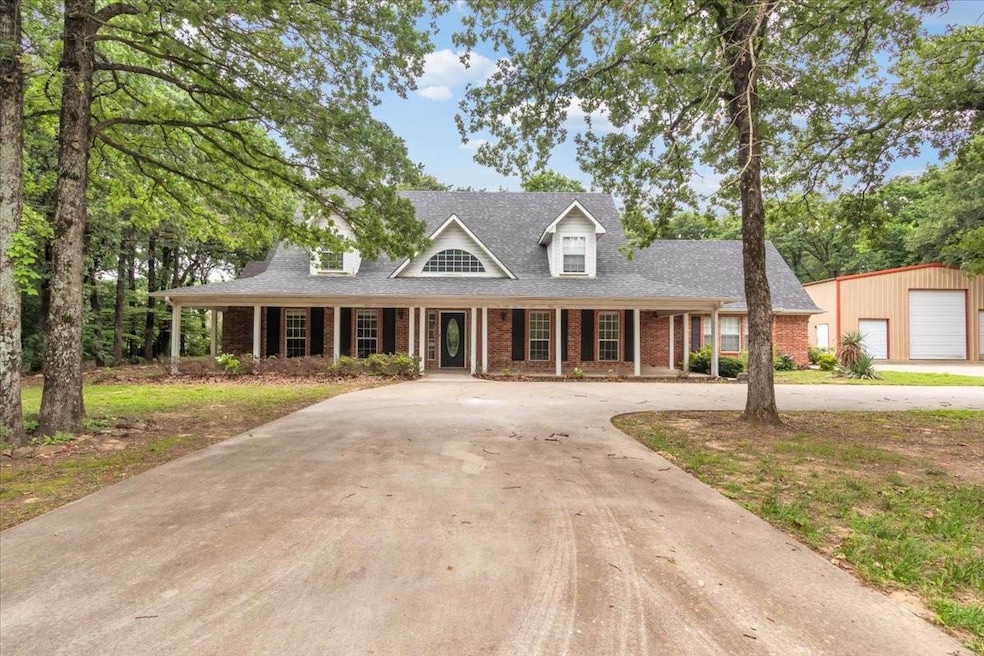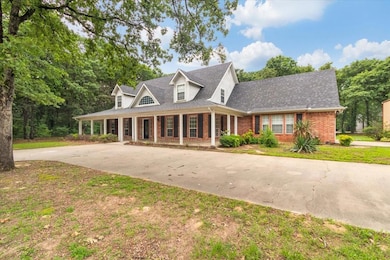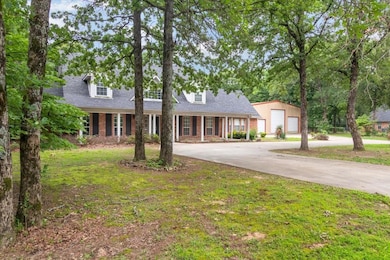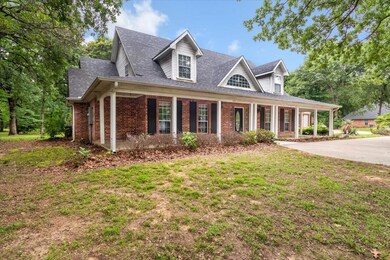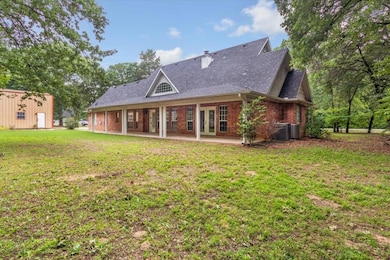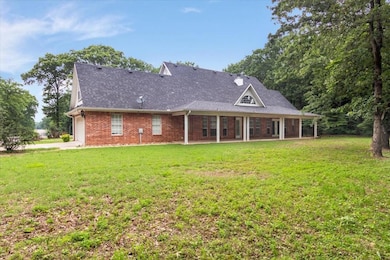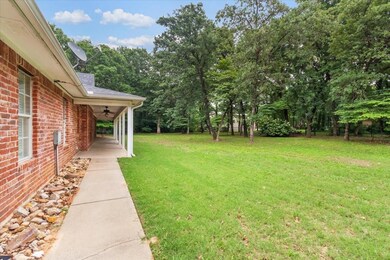
280 Thousand Oaks Cartwright, OK 74731
Highlights
- Parking available for a boat
- 2-Story Property
- Cathedral Ceiling
- Open Floorplan
- Partially Wooded Lot
- Wood Flooring
About This Home
As of July 2024Welcome to one of Green Oaks signature Homes in Phase II of this unique community hidden from life's distractions yet centrally located just minutes from the Texas State line and around the corner from Beautiful Lake Texoma! This quiet neighborhood offers the peaceful kind of lifestyle you’ve always wanted catering to families or couples from all walks of life. The interior design maximizes the SF giving spacious living for entertaining while providing the privacy we’ve all come to treasure within its 2878SF having an open atrium design connecting living, 2nd level and culinary area seamlessly. Custom Rock floor to ceiling WBFP-Granite Counters-Built in Shelves-Walk in Closets-Designer Tile-Ceiling Fans throughout. A huge multi-functional shop for Boats to RV’s to golf carts provides lots of storage with electric. Priced below market for its amenities and preferred location where values are at their highest with great schools! Complete Kitchen Renovation & New Carpet as of May 2024!
Last Agent to Sell the Property
C-21 DEAN GILBERT, REALTORS Brokerage Phone: 903-893-5188 License #0121085
Last Buyer's Agent
C-21 DEAN GILBERT, REALTORS Brokerage Phone: 903-893-5188 License #0121085
Home Details
Home Type
- Single Family
Est. Annual Taxes
- $2,843
Year Built
- Built in 2006
Lot Details
- 1 Acre Lot
- Landscaped
- Level Lot
- Sprinkler System
- Partially Wooded Lot
- Few Trees
- Large Grassy Backyard
Parking
- 2-Car Garage with one garage door
- Workshop in Garage
- Lighted Parking
- Side Facing Garage
- Circular Driveway
- Additional Parking
- Parking available for a boat
- RV Garage
Home Design
- 2-Story Property
- Lake House
- Brick Exterior Construction
- Slab Foundation
- Composition Roof
Interior Spaces
- 2,878 Sq Ft Home
- Open Floorplan
- Wired For A Flat Screen TV
- Built-In Features
- Woodwork
- Cathedral Ceiling
- Decorative Lighting
- Wood Burning Fireplace
- Stone Fireplace
Kitchen
- Eat-In Kitchen
- Electric Oven
- Electric Cooktop
- Microwave
- Dishwasher
- Granite Countertops
- Disposal
Flooring
- Wood
- Carpet
- Ceramic Tile
Bedrooms and Bathrooms
- 4 Bedrooms
- Walk-In Closet
- 4 Full Bathrooms
Laundry
- Full Size Washer or Dryer
- Washer and Electric Dryer Hookup
Outdoor Features
- Covered patio or porch
- Exterior Lighting
Schools
- Oklahoma Elementary And Middle School
- Oklahoma High School
Utilities
- Central Heating and Cooling System
- Underground Utilities
- Co-Op Electric
- Well
- Electric Water Heater
- Septic Tank
- High Speed Internet
Community Details
- Green Oaks Ii Subdivision
Listing and Financial Details
- Assessor Parcel Number 0219-00-000-034-0-000-00
Map
Home Values in the Area
Average Home Value in this Area
Property History
| Date | Event | Price | Change | Sq Ft Price |
|---|---|---|---|---|
| 07/05/2024 07/05/24 | Sold | $499,900 | 0.0% | $174 / Sq Ft |
| 06/10/2024 06/10/24 | Pending | -- | -- | -- |
| 05/22/2024 05/22/24 | For Sale | $499,900 | 0.0% | $174 / Sq Ft |
| 04/25/2024 04/25/24 | Off Market | $499,900 | -- | -- |
| 01/30/2024 01/30/24 | Pending | -- | -- | -- |
| 10/25/2023 10/25/23 | Price Changed | $499,900 | -8.9% | $174 / Sq Ft |
| 09/18/2023 09/18/23 | For Sale | $549,000 | -- | $191 / Sq Ft |
Tax History
| Year | Tax Paid | Tax Assessment Tax Assessment Total Assessment is a certain percentage of the fair market value that is determined by local assessors to be the total taxable value of land and additions on the property. | Land | Improvement |
|---|---|---|---|---|
| 2024 | $2,843 | $37,038 | $2,750 | $34,288 |
| 2023 | $2,843 | $35,960 | $2,750 | $33,210 |
| 2022 | $2,641 | $34,912 | $3,300 | $31,612 |
| 2021 | $2,652 | $34,912 | $3,300 | $31,612 |
| 2020 | $2,665 | $34,912 | $3,300 | $31,612 |
| 2019 | $2,662 | $34,720 | $2,750 | $31,970 |
| 2018 | $2,823 | $35,597 | $2,200 | $33,397 |
| 2017 | $2,751 | $34,561 | $2,200 | $32,361 |
| 2016 | $2,685 | $33,594 | $2,200 | $31,394 |
| 2015 | $2,703 | $33,594 | $2,200 | $31,394 |
| 2014 | $2,894 | $33,594 | $2,200 | $31,394 |
Mortgage History
| Date | Status | Loan Amount | Loan Type |
|---|---|---|---|
| Previous Owner | $50,000 | Credit Line Revolving | |
| Previous Owner | $135,000 | Purchase Money Mortgage | |
| Previous Owner | $175,000 | New Conventional | |
| Previous Owner | $220,000 | Construction |
Deed History
| Date | Type | Sale Price | Title Company |
|---|---|---|---|
| Personal Reps Deed | $475,000 | None Listed On Document | |
| Warranty Deed | $235,000 | None Available | |
| Warranty Deed | $275,000 | None Available | |
| Warranty Deed | $17,000 | None Available |
Similar Home in Cartwright, OK
Source: North Texas Real Estate Information Systems (NTREIS)
MLS Number: 20431554
APN: 0219-00-000-034-0-000-00
