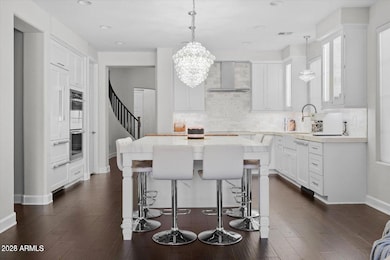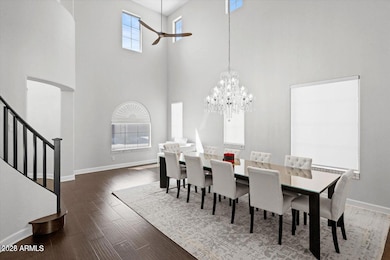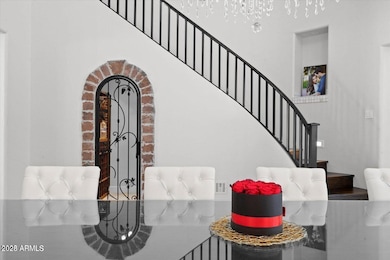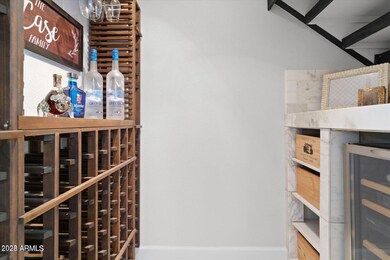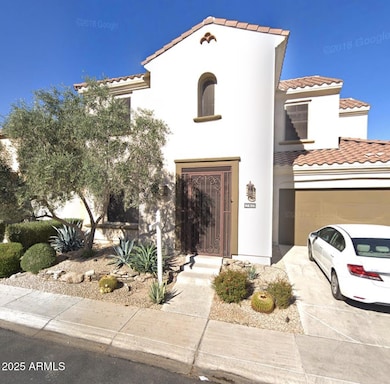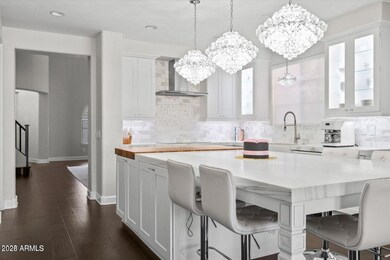
280 W Wisteria Place Chandler, AZ 85248
Ocotillo NeighborhoodEstimated payment $4,267/month
Highlights
- Transportation Service
- Vaulted Ceiling
- Main Floor Primary Bedroom
- Basha Elementary School Rated A
- Wood Flooring
- Spanish Architecture
About This Home
**Beautifully remodeled home with designer touches throughout! You'll love this tastefully designed home with primary suite and bonus room on the first floor right off of the kitchen, 3 bedrooms upstairs with huge loft and 2 large bathrooms! Chef's dream kitchen with Miele and Bosch appliances, Calacatta Marble countertops and custom walnut butcher block. You won't want to miss the custom wine room!! Laundry room is large with tons of storage. Primary Suite downstairs is incredible with a large bedroom, huge walk in closet with built ins, Aquatica Bathtub, marble shower and more. Home has soft water, tankless water heater, Phillips Hue Lights on dimmers, Hamilton school district and neighborhood with walking trails and parks. You don't want to miss seeing this beautifully appointed home
Home Details
Home Type
- Single Family
Est. Annual Taxes
- $2,949
Year Built
- Built in 2006
Lot Details
- 4,500 Sq Ft Lot
- Block Wall Fence
- Artificial Turf
- Front and Back Yard Sprinklers
- Sprinklers on Timer
HOA Fees
- $119 Monthly HOA Fees
Parking
- 2 Car Garage
Home Design
- Spanish Architecture
- Wood Frame Construction
- Tile Roof
- Concrete Roof
- Stucco
Interior Spaces
- 2,818 Sq Ft Home
- 2-Story Property
- Vaulted Ceiling
- Ceiling Fan
- Double Pane Windows
- Low Emissivity Windows
- Tinted Windows
- Mechanical Sun Shade
Kitchen
- Eat-In Kitchen
- Breakfast Bar
- Built-In Microwave
- ENERGY STAR Qualified Appliances
- Kitchen Island
Flooring
- Wood
- Tile
Bedrooms and Bathrooms
- 4 Bedrooms
- Primary Bedroom on Main
- Remodeled Bathroom
- Primary Bathroom is a Full Bathroom
- 3.5 Bathrooms
- Dual Vanity Sinks in Primary Bathroom
- Bathtub With Separate Shower Stall
Schools
- Basha Elementary School
- Bogle Junior High School
- Hamilton High School
Utilities
- Cooling Available
- Heating Available
- Tankless Water Heater
- Water Softener
- High Speed Internet
- Cable TV Available
Listing and Financial Details
- Tax Lot 4
- Assessor Parcel Number 303-87-461
Community Details
Overview
- Association fees include ground maintenance, street maintenance
- Aam Llc Association, Phone Number (602) 957-9191
- Abeva Association, Phone Number (602) 955-1003
- Association Phone (602) 955-1003
- Built by Randall Martin
- Village At Dobson Crossing Subdivision, Mariposa Floorplan
Amenities
- Transportation Service
- No Laundry Facilities
Recreation
- Community Playground
- Bike Trail
Map
Home Values in the Area
Average Home Value in this Area
Tax History
| Year | Tax Paid | Tax Assessment Tax Assessment Total Assessment is a certain percentage of the fair market value that is determined by local assessors to be the total taxable value of land and additions on the property. | Land | Improvement |
|---|---|---|---|---|
| 2025 | $2,949 | $33,574 | -- | -- |
| 2024 | $3,030 | $31,975 | -- | -- |
| 2023 | $3,030 | $45,830 | $9,160 | $36,670 |
| 2022 | $2,934 | $33,750 | $6,750 | $27,000 |
| 2021 | $3,016 | $31,960 | $6,390 | $25,570 |
| 2020 | $2,999 | $29,780 | $5,950 | $23,830 |
| 2019 | $2,894 | $29,020 | $5,800 | $23,220 |
| 2018 | $2,812 | $27,880 | $5,570 | $22,310 |
| 2017 | $2,641 | $26,650 | $5,330 | $21,320 |
| 2016 | $2,551 | $27,180 | $5,430 | $21,750 |
| 2015 | $2,061 | $25,480 | $5,090 | $20,390 |
Property History
| Date | Event | Price | Change | Sq Ft Price |
|---|---|---|---|---|
| 03/29/2025 03/29/25 | Price Changed | $699,000 | -6.7% | $248 / Sq Ft |
| 03/02/2025 03/02/25 | For Sale | $749,000 | +101.3% | $266 / Sq Ft |
| 12/01/2017 12/01/17 | Sold | $372,000 | -2.1% | $122 / Sq Ft |
| 09/15/2017 09/15/17 | Price Changed | $380,000 | -0.5% | $124 / Sq Ft |
| 08/02/2017 08/02/17 | For Sale | $382,000 | -- | $125 / Sq Ft |
Deed History
| Date | Type | Sale Price | Title Company |
|---|---|---|---|
| Interfamily Deed Transfer | -- | Wfg National Title Ins Co | |
| Warranty Deed | $372,000 | Wfg National Title Insurance | |
| Special Warranty Deed | $356,180 | Magnus Title Agency |
Mortgage History
| Date | Status | Loan Amount | Loan Type |
|---|---|---|---|
| Open | $125,000 | Commercial | |
| Open | $345,000 | New Conventional | |
| Closed | $348,000 | New Conventional | |
| Closed | $353,400 | New Conventional | |
| Previous Owner | $273,500 | VA | |
| Previous Owner | $291,500 | Unknown | |
| Previous Owner | $284,944 | New Conventional |
Similar Homes in Chandler, AZ
Source: Arizona Regional Multiple Listing Service (ARMLS)
MLS Number: 6828924
APN: 303-87-461
- 390 W Wisteria Place
- 3103 S Dakota Place
- 250 W Queen Creek Rd Unit 206
- 250 W Queen Creek Rd Unit 240
- 250 W Queen Creek Rd Unit 146
- 250 W Queen Creek Rd Unit 229
- 455 W Honeysuckle Dr
- 2870 S Tumbleweed Ln
- 141 W Roadrunner Dr
- 285 W Goldfinch Way
- 3331 S Vine St
- 705 W Queen Creek Rd Unit 2078
- 705 W Queen Creek Rd Unit 1154
- 705 W Queen Creek Rd Unit 1201
- 705 W Queen Creek Rd Unit 2158
- 705 W Queen Creek Rd Unit 1059
- 705 W Queen Creek Rd Unit 2006
- 203 W Raven Dr
- 3411 S Vine St
- 61 W Hackberry Dr

