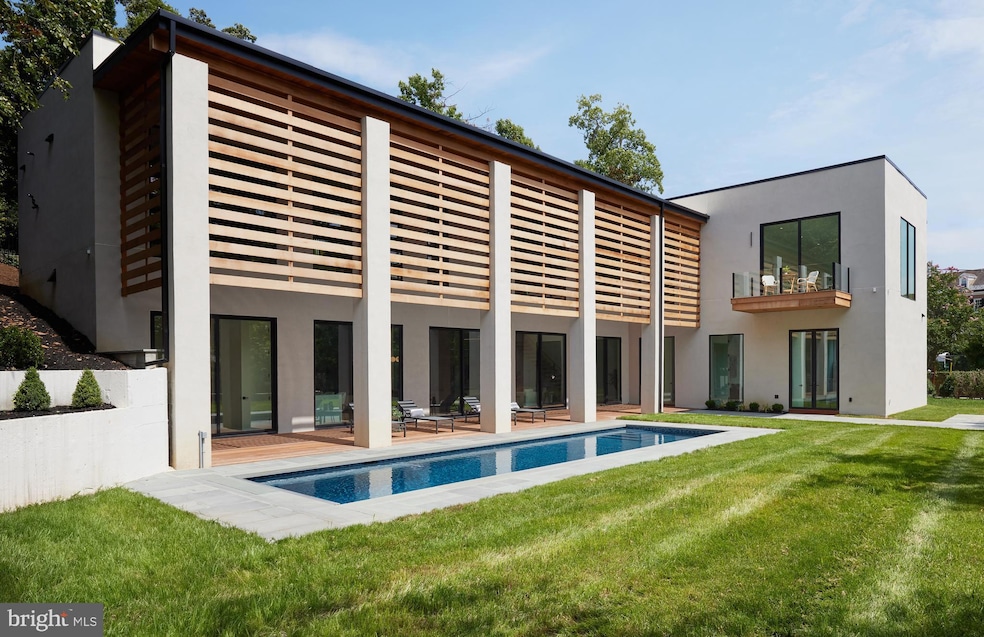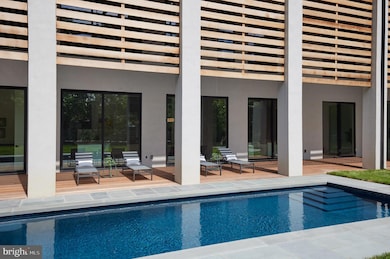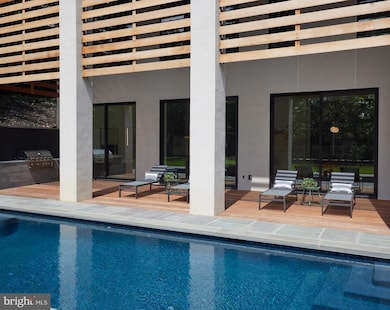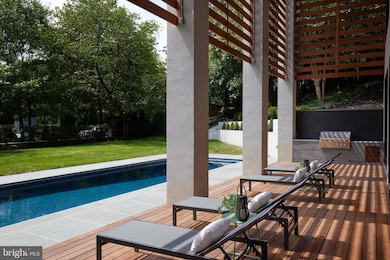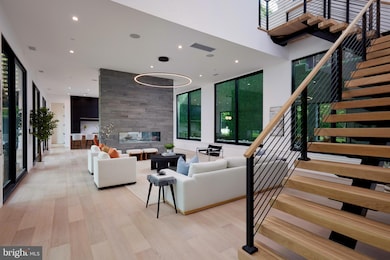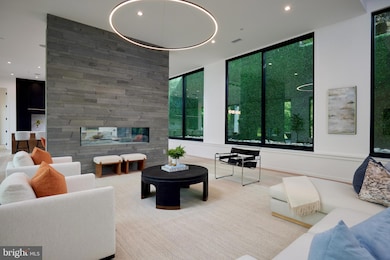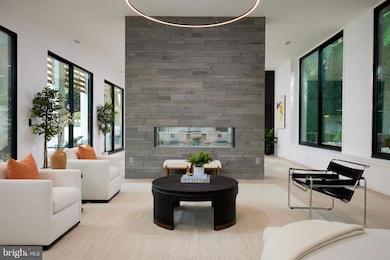
2800 32nd St NW Washington, DC 20008
Woodland-Normanstone Terrace NeighborhoodEstimated payment $43,145/month
Highlights
- New Construction
- Private Pool
- 1 Fireplace
- Oyster-Adams Bilingual School Rated A-
- Contemporary Architecture
- No HOA
About This Home
Designed by esteemed South Florida architect Jeffery Silberstein, this stunning contemporary residence, completed in 2024, is located on a lot exceeding a third of an acre. It features a saltwater pool and a large flat yard in the prestigious Massachusetts Avenue Heights neighborhood of Washington, DC.
Interiors by both JDM Design and ZDS Architecture and Interior Design, the home seamlessly incorporates indoor and outdoor living areas with 12-foot ceilings, 10-foot doors, floor-to-ceiling windows, and multiple access points from the living areas to the Ipe floored Loggia and bluestone patio surrounding the 40'x12' saltwater pool.
The main level features a two-story entrance with direct access to the open floor plan living and dining rooms, a 6' two-sided fireplace. The home flows seamlessly to an open-concept gourmet kitchen, perfect for entertaining. The main floor has two home offices, a guest suite, a pool lounge, and a heated and air-conditioned 2-car garage complete with a dog wash, owner mudroom, with 2nd laundry. The entire floor is heated via a Navian radiant closed-loop heating system.
The second level boasts an owner's suite, complete with a full spa bathroom featuring two his/her bidet washlet, a 17'x19' closet, a dressing room with a wet bar, three additional bedroom suites, a steam shower, and a laundry room.
Zip system exterior, wrapped in DurroRock under Stucco Exterior
Western Red Cedar exterior slat accent boards
40 x 12.5 Heated Saltwater Pool, 3.5' to 8' depth, with auto-cover
Natural Ipe Decking
Premium blue stone
XO 42" pro grade luxury grill
12' first-floor ceilings with 10' doors
10' second-floor ceilings with 8' doors
Floor-to-ceiling Marvin Ultimate windows
Closed cell spray foam insulation walls/ceiling
5 Zone HVAC
Independent Mini-split for garage
Tankless water heaters
26 closed-looped Navien radiant heating throughout the slab
Floating steel staircase with 4" oak treads
Thermador WiFI appliances
Leathered countertop/backsplash
Custom-built island cabinet and tambor
Primary bedroom and kitchen island hand-crafted custom tambor
4 strategically placed ceiling WANs (2 on each floor)
Glass garage door
6' double-sided fireplace with lava stones and LED lighting
Heated bathroom floors
Mr. Steam shower
Primary bathroom 2x TotoG450 One Piece Bidet Toilet
2 piece Toto bidet (3 total)
Moooi dining room lights
Oak Slat Fluted Tambour Wood Effect Wall Panels
Polk RC80i Wall speakers in kitchen/dining/living/patio
Every 2nd floor window pre-wired for electric blinds
Pre-wired for exterior security cameras
Nothing has been overlooked in this fabulous contemporary residence.
Home Details
Home Type
- Single Family
Est. Annual Taxes
- $22,121
Lot Details
- 0.37 Acre Lot
- Sprinkler System
- Property is in excellent condition
- Property is zoned AS PER TAX RECORD
Parking
- 2 Car Direct Access Garage
- 2 Driveway Spaces
Home Design
- New Construction
- Contemporary Architecture
- Blown-In Insulation
Interior Spaces
- Property has 2 Levels
- 1 Fireplace
Bedrooms and Bathrooms
Pool
- Private Pool
Schools
- Oyster-Adams Bilingual Elementary And Middle School
- Jackson-Reed High School
Utilities
- Forced Air Zoned Heating and Cooling System
- Radiant Heating System
- Hot Water Heating System
- Natural Gas Water Heater
- Municipal Trash
Community Details
- No Home Owners Association
- Massachusetts Avenue Heights Subdivision
Listing and Financial Details
- Assessor Parcel Number 2120//0806
Map
Home Values in the Area
Average Home Value in this Area
Property History
| Date | Event | Price | Change | Sq Ft Price |
|---|---|---|---|---|
| 04/01/2025 04/01/25 | For Sale | $6,900,000 | -6.8% | $1,076 / Sq Ft |
| 02/24/2025 02/24/25 | For Sale | $7,400,000 | -- | $1,154 / Sq Ft |
Similar Homes in Washington, DC
Source: Bright MLS
MLS Number: DCDC2186508
- 3111 Garfield St NW
- 3115 Cleveland Ave NW
- 3101 Cleveland Ave NW
- 3226 Cleveland Ave NW
- 2701 32nd St NW
- 3415 Fulton St NW
- 3500 Garfield St NW
- 2862 28th St NW
- 2710 Cathedral Ave NW
- 2716 36th Place NW
- 2833 27th St NW
- 3100 Connecticut Ave NW Unit 325
- 3100 Connecticut Ave NW Unit 210
- 3100 Connecticut Ave NW Unit 305
- 3100 Connecticut Ave NW Unit 327
- 3100 Connecticut Ave NW Unit 329
- 3100 Connecticut Ave NW Unit 230
- 2737 Devonshire Place NW Unit D
- 2737 Devonshire Place NW Unit 7
- 3406 Macomb St NW
