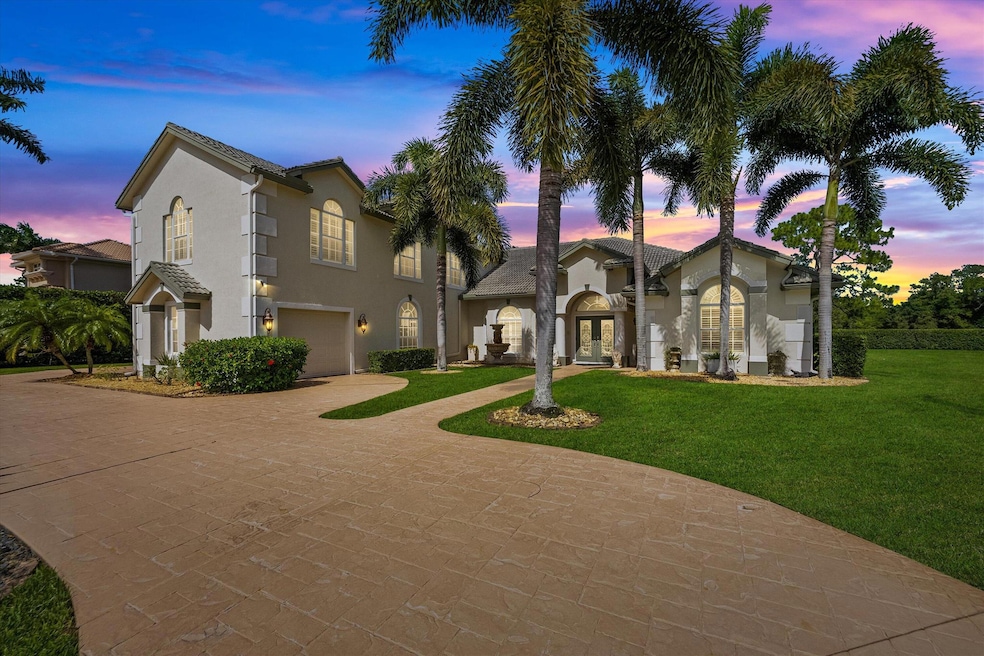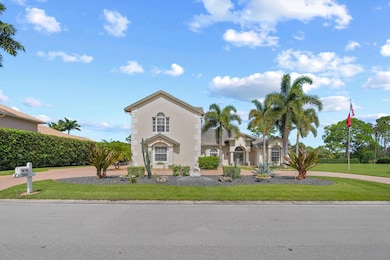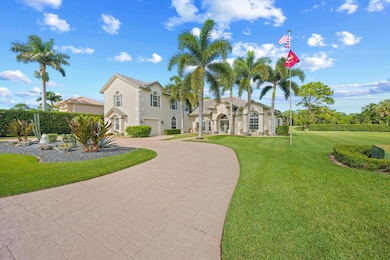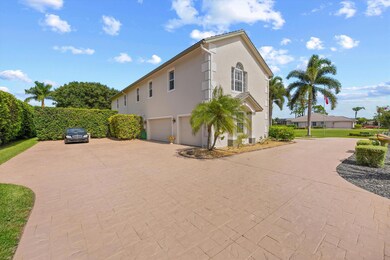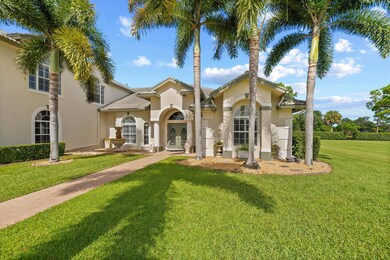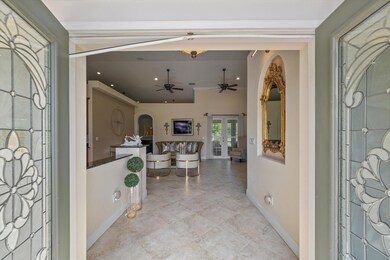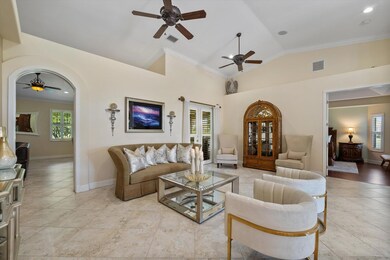
2800 Bent Pine Dr Fort Pierce, FL 34951
Estimated payment $8,185/month
Highlights
- On Golf Course
- Home Theater
- Clubhouse
- Gated with Attendant
- Room in yard for a pool
- Wood Flooring
About This Home
Exquisite Estate in Meadowood Country Club Community - Discover unparalleled luxury in this expansive estate nestled within the prestigious Meadowood Country Club community in Fort Pierce. Spanning over 4800 square feet with endless golf course views, this magnificent residence boasts 7 bedrooms, 5 baths, and a spacious 3-car garage, offering abundant space and comfort. Elegance and functionality blend seamlessly throughout the home, featuring a well-appointed mother-in-law suite for added versatility. The layout includes ample living spaces ideal for both entertaining and everyday living, complemented by high-end finishes and meticulous attention to detail.
Home Details
Home Type
- Single Family
Est. Annual Taxes
- $8,757
Year Built
- Built in 2007
Lot Details
- 0.87 Acre Lot
- On Golf Course
- Sprinkler System
- Property is zoned Planne
HOA Fees
- $261 Monthly HOA Fees
Parking
- 3 Car Attached Garage
- Garage Door Opener
- Circular Driveway
Home Design
- Barrel Roof Shape
- Spanish Tile Roof
- Tile Roof
Interior Spaces
- 4,804 Sq Ft Home
- 2-Story Property
- Furnished or left unfurnished upon request
- Bar
- High Ceiling
- Ceiling Fan
- Plantation Shutters
- French Doors
- Entrance Foyer
- Family Room
- Combination Dining and Living Room
- Home Theater
- Den
- Screened Porch
- Golf Course Views
- Pull Down Stairs to Attic
- Impact Glass
Kitchen
- Breakfast Area or Nook
- Gas Range
- Microwave
- Dishwasher
Flooring
- Wood
- Carpet
- Tile
Bedrooms and Bathrooms
- 7 Bedrooms
- Split Bedroom Floorplan
- Closet Cabinetry
- Walk-In Closet
- In-Law or Guest Suite
- 5 Full Bathrooms
- Dual Sinks
- Separate Shower in Primary Bathroom
Laundry
- Laundry Room
- Dryer
- Washer
- Laundry Tub
Outdoor Features
- Room in yard for a pool
- Patio
- Outdoor Grill
Utilities
- Central Heating and Cooling System
- Cable TV Available
Listing and Financial Details
- Assessor Parcel Number 133450200920001
Community Details
Overview
- Association fees include cable TV, security, water
- Monte Carlo Country Club Subdivision
Amenities
- Clubhouse
- Game Room
Recreation
- Golf Course Community
- Tennis Courts
- Pickleball Courts
- Community Pool
- Putting Green
Security
- Gated with Attendant
Map
Home Values in the Area
Average Home Value in this Area
Tax History
| Year | Tax Paid | Tax Assessment Tax Assessment Total Assessment is a certain percentage of the fair market value that is determined by local assessors to be the total taxable value of land and additions on the property. | Land | Improvement |
|---|---|---|---|---|
| 2024 | $8,757 | $482,501 | -- | -- |
| 2023 | $8,757 | $468,448 | $0 | $0 |
| 2022 | $8,455 | $454,804 | $0 | $0 |
| 2021 | $8,498 | $441,558 | $0 | $0 |
| 2020 | $8,476 | $435,462 | $0 | $0 |
| 2019 | $8,376 | $425,672 | $0 | $0 |
| 2018 | $7,881 | $417,736 | $0 | $0 |
| 2017 | $7,802 | $431,600 | $83,700 | $347,900 |
| 2016 | $7,534 | $410,900 | $79,500 | $331,400 |
| 2015 | $8,076 | $375,600 | $73,400 | $302,200 |
| 2014 | $6,620 | $351,495 | $0 | $0 |
Property History
| Date | Event | Price | Change | Sq Ft Price |
|---|---|---|---|---|
| 03/12/2025 03/12/25 | For Sale | $1,289,000 | 0.0% | $268 / Sq Ft |
| 03/05/2025 03/05/25 | Off Market | $1,289,000 | -- | -- |
| 01/14/2025 01/14/25 | For Sale | $1,289,000 | 0.0% | $268 / Sq Ft |
| 01/14/2025 01/14/25 | Price Changed | $1,289,000 | -0.8% | $268 / Sq Ft |
| 01/11/2025 01/11/25 | Off Market | $1,299,000 | -- | -- |
| 09/13/2024 09/13/24 | For Sale | $1,299,000 | -- | $270 / Sq Ft |
Deed History
| Date | Type | Sale Price | Title Company |
|---|---|---|---|
| Special Warranty Deed | $460,000 | Attorney | |
| Quit Claim Deed | $306,000 | Attorney | |
| Quit Claim Deed | -- | Accommodation | |
| Trustee Deed | -- | Attorney | |
| Warranty Deed | $648,700 | Attorney | |
| Quit Claim Deed | -- | Attorney | |
| Warranty Deed | $181,500 | None Available | |
| Special Warranty Deed | $442,200 | -- | |
| Personal Reps Deed | $50,000 | -- |
Mortgage History
| Date | Status | Loan Amount | Loan Type |
|---|---|---|---|
| Open | $455,477 | VA | |
| Closed | $458,908 | VA | |
| Previous Owner | $325,628 | Stand Alone First | |
| Previous Owner | $796,121 | Purchase Money Mortgage | |
| Previous Owner | $170,000 | Purchase Money Mortgage |
Similar Homes in Fort Pierce, FL
Source: BeachesMLS
MLS Number: R11021597
APN: 13-34-502-0092-0001
- 9529 Shadow Ln
- 9532 Shadow Ln
- 9522 Shadow Ln
- 2712 Bent Pine Dr
- 2947 Bent Pine Dr
- 2640 Conifer Dr
- 2652 Conifer Dr
- 2967 Bent Pine Dr
- 2664 Conifer Dr
- 3200 Twin Lakes Terrace Unit 202
- 2989 Bent Pine Dr
- 2999 Bent Pine Dr
- 3500 Twin Lakes Terrace Unit 106
- 9613 Knollwood Ln
- 3012 Bent Pine Dr
- 9438 Poinciana Ct
- 9617 Knollwood Ln
- 9435 Poinciana Ct Unit 1
- 3351 Twin Lakes Terrace Unit 106
- 9626 Knollwood Ln
