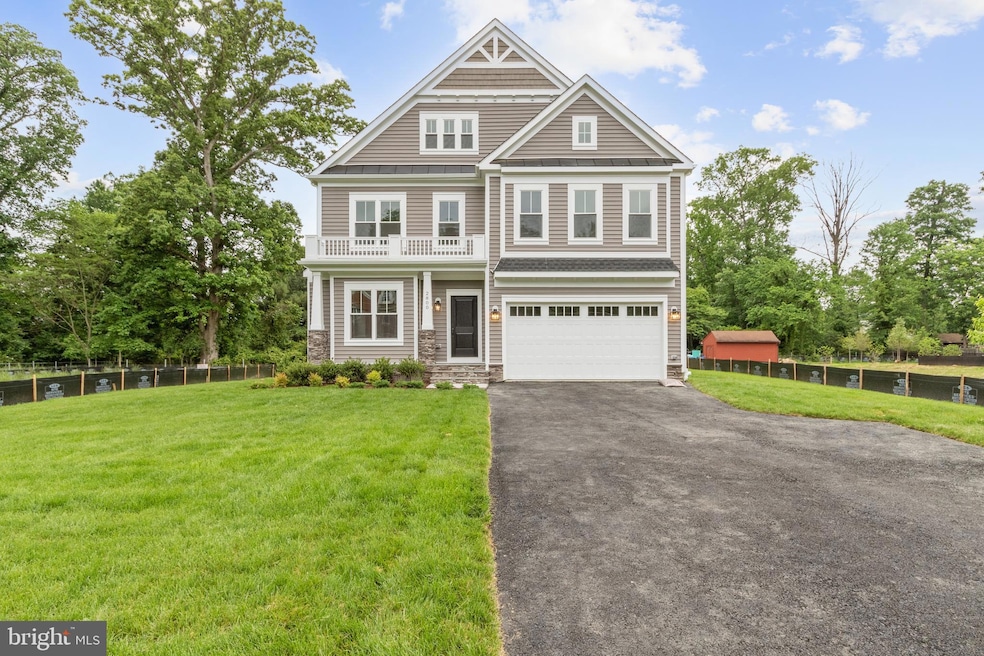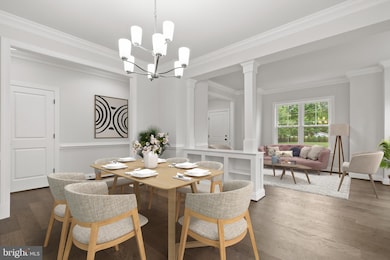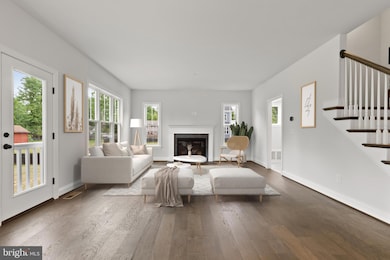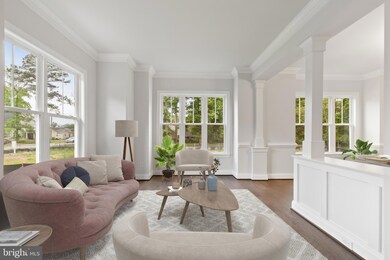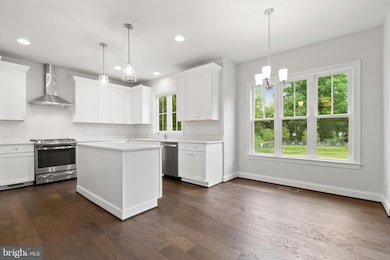
2800 Boswell Ave Alexandria, VA 22306
Hybla Valley NeighborhoodHighlights
- New Construction
- Open Floorplan
- Recreation Room
- Sandburg Middle Rated A-
- Colonial Architecture
- Wooded Lot
About This Home
As of January 2025Brand new construction by reputable local builder Wakefield Homes. One of four new homes built on half acre lots! The Stockton Model offers 5 bedrooms and 4.5 baths. Main level features 9-ft. ceilings, engineered hardwood flooring, gas fireplace, formal dining room, sitting room, and an open concept kitchen with island. This level also features an attached 2-car garage, mudroom entry and half bath. Kitchen includes painted maple cabinetry, quartz countertops, subway tile backsplash and GE & GE Profile stainless steel appliances including 30-inch gas range. Upstairs, find 4 bedrooms and 3 full baths plus a bedroom-level laundry room. The 3rd floor loft level is unfinished, but is plumbed for an additional full bathroom and could be a home office, bedroom, playroom, or craft space. The fully finished lower level includes the recreation room, bedroom, and full bath with an areaway staircase exit.
Home Details
Home Type
- Single Family
Est. Annual Taxes
- $13,550
Year Built
- Built in 2024 | New Construction
Lot Details
- 0.52 Acre Lot
- Planted Vegetation
- Wooded Lot
- Back and Front Yard
- Property is in excellent condition
- Property is zoned 120
Parking
- 2 Car Direct Access Garage
- Front Facing Garage
- Garage Door Opener
Home Design
- Colonial Architecture
- Craftsman Architecture
- Asphalt Roof
- Stone Siding
- Vinyl Siding
- Concrete Perimeter Foundation
Interior Spaces
- Property has 4 Levels
- Open Floorplan
- Built-In Features
- Chair Railings
- Crown Molding
- Ceiling height of 9 feet or more
- Recessed Lighting
- Gas Fireplace
- Double Pane Windows
- Mud Room
- Family Room Off Kitchen
- Living Room
- Formal Dining Room
- Recreation Room
- Loft
Kitchen
- Breakfast Room
- Butlers Pantry
- Gas Oven or Range
- Built-In Microwave
- ENERGY STAR Qualified Refrigerator
- ENERGY STAR Qualified Dishwasher
- Stainless Steel Appliances
- Kitchen Island
- Upgraded Countertops
- Disposal
Flooring
- Engineered Wood
- Carpet
- Ceramic Tile
Bedrooms and Bathrooms
- En-Suite Primary Bedroom
- En-Suite Bathroom
- Walk-In Closet
- Soaking Tub
- Bathtub with Shower
Laundry
- Laundry Room
- Washer and Dryer Hookup
Finished Basement
- Heated Basement
- Connecting Stairway
- Interior and Exterior Basement Entry
- Sump Pump
- Space For Rooms
- Basement Windows
Eco-Friendly Details
- Energy-Efficient Windows
Schools
- Hollin Meadows Elementary School
- Sandburg Middle School
- West Potomac High School
Utilities
- Zoned Heating and Cooling System
- Vented Exhaust Fan
- 200+ Amp Service
- 60 Gallon+ Natural Gas Water Heater
Community Details
- No Home Owners Association
- Built by Wakefield Homes
- Stockton
Listing and Financial Details
- Assessor Parcel Number 1021 07040038A
Map
Home Values in the Area
Average Home Value in this Area
Property History
| Date | Event | Price | Change | Sq Ft Price |
|---|---|---|---|---|
| 01/17/2025 01/17/25 | Sold | $1,189,000 | -0.8% | $307 / Sq Ft |
| 12/05/2024 12/05/24 | For Sale | $1,199,000 | -- | $310 / Sq Ft |
Similar Homes in Alexandria, VA
Source: Bright MLS
MLS Number: VAFX2213418
- 2728 Boswell Ave
- 3010 Heritage Springs Ct
- 7508 Milway Dr
- 7814 Belvedere Dr
- 7522 Snowpea Ct Unit G
- 7514 Snowpea Ct Unit G
- 7514L Snowpea Ct Unit 155
- 7507D Snowpea Ct Unit 184
- 2402 Daphne Ln
- 7800 Elba Rd
- 7530 Coxton Ct Unit 113
- 2507 Windbreak Dr
- 7409 Range Rd
- 7502A Calderon Ct Unit 265
- 7425 Northrop Rd
- 7545 Great Swan Ct
- 7605 Range Rd
- 7421 Hopa Ct
- 7545 Grey Goose Way
- 7247 Mountaineer Dr
