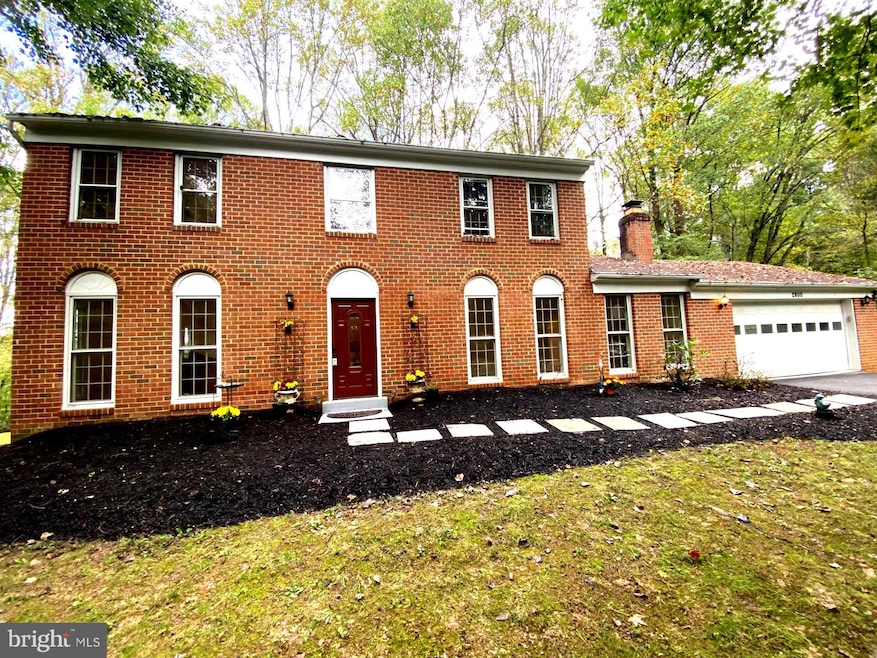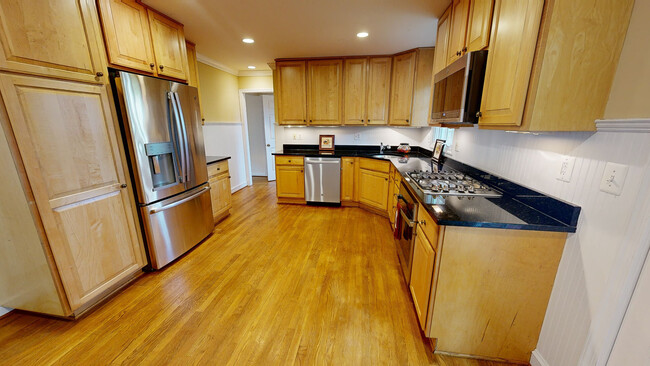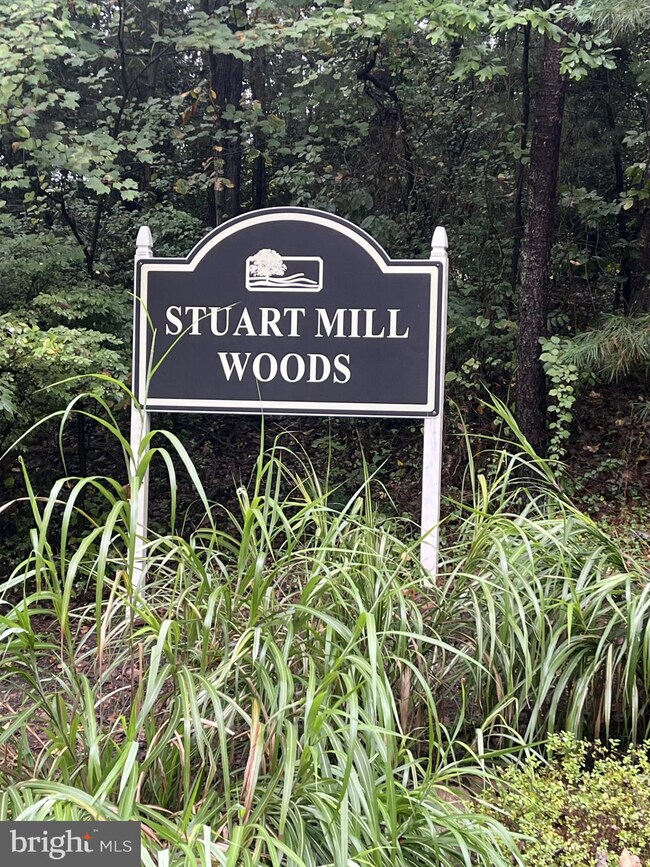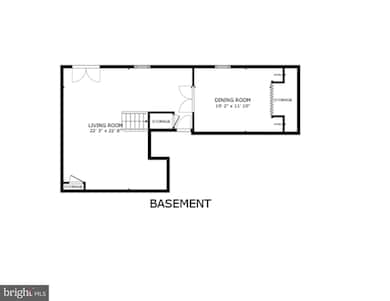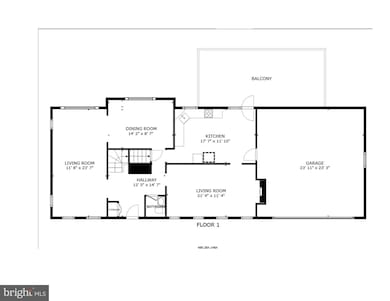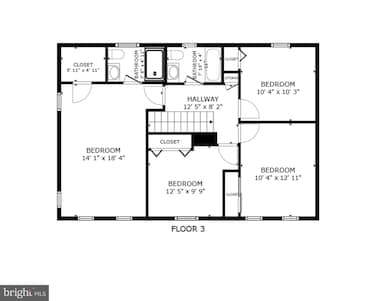
2800 Bree Hill Rd Oakton, VA 22124
Foxvale NeighborhoodHighlights
- Scenic Views
- Colonial Architecture
- Traditional Floor Plan
- Flint Hill Elementary School Rated A
- Deck
- Wood Flooring
About This Home
As of January 2025We have found you the perfect hidden gem on a magnificent, private 1/2acre lot in Oakton, Virginia. This cozy 4 bedroom, 2 1/2 bath, colonial, with over 2000sf on the top 2 levels and over 700+sf in lower level, is tucked away, in its own scenic private oasis on this prime lot.
This home offer lots of traditional charm with wainscotting and more. The main level offers a gas fireplace in family room, huge sunroom/living room, dining room to seat a large table and china cabinet, the kitchen with new stainless steel cook top, oven and dishwasher, deck of kitchen, and a huge 2 car garage, with addition 3/4 car parking on driveway. The upper level has a staircase with a landing, 4 large bedrooms with deep/walk in closets and 2 full bathrooms. The lower level is partially finished, with open space to enjoy as a movie or play room. We also have a den/office/yoga/exercise room, and a large unfinished workbench area and utility room. This home has new paint throughout the house, with real hardwood floors on the top 2 levels and floating wood floor in lower level and a NEW Roof coming soon. Being on a pipestem, this home offers full privacy and the most amazing sunsets and scenic views, for you and your guests to enjoy while entertaining on the deck or enjoying quality time. (Owner’s photos in gallery.)
You are invited to visit to experience the sunsets and deer in person by visiting the open houses or scheduling a tour.
Drive down the farm roads and feel like you are in old country yet so near to the city (so remember to drive slow). Your new home will be (approximations): 3 miles to Fair Oaks Hospital, 4 miles to Fair Oaks Mall, 4 miles to Costco & Home Depot, 5 miles to Lowes, 6 miles to Fair Lakes movies and shopping center, 7.5 miles to Vienna metro, and less than 10 miles to Dulles International Airport.
Home Details
Home Type
- Single Family
Est. Annual Taxes
- $9,595
Year Built
- Built in 1979 | Remodeled in 2024
Lot Details
- 0.51 Acre Lot
- Property is zoned 111
HOA Fees
- $13 Monthly HOA Fees
Parking
- 2 Car Attached Garage
- Front Facing Garage
- Driveway
Property Views
- Scenic Vista
- Woods
- Garden
Home Design
- Colonial Architecture
- Permanent Foundation
- Aluminum Siding
Interior Spaces
- 2,080 Sq Ft Home
- Property has 2 Levels
- Traditional Floor Plan
- Wainscoting
- Gas Fireplace
- Wood Flooring
Kitchen
- Oven
- Cooktop
- Microwave
- Ice Maker
- Dishwasher
- Stainless Steel Appliances
- Disposal
Bedrooms and Bathrooms
- 4 Bedrooms
Laundry
- Dryer
- Washer
Basement
- Walk-Out Basement
- Laundry in Basement
- Natural lighting in basement
Outdoor Features
- Deck
Schools
- Flint Hill Elementary School
- Thoreau Middle School
- Madison High School
Utilities
- Forced Air Heating and Cooling System
- Natural Gas Water Heater
- Septic Equal To The Number Of Bedrooms
- Septic Tank
Community Details
- Association fees include road maintenance
- Stuart Mill HOA
- Stuart Mill Estates Subdivision, Birch Floorplan
Listing and Financial Details
- Tax Lot 43
- Assessor Parcel Number 0362 10 0043
Map
Home Values in the Area
Average Home Value in this Area
Property History
| Date | Event | Price | Change | Sq Ft Price |
|---|---|---|---|---|
| 01/24/2025 01/24/25 | Sold | $890,000 | -3.8% | $428 / Sq Ft |
| 12/21/2024 12/21/24 | Pending | -- | -- | -- |
| 10/01/2024 10/01/24 | For Sale | $924,999 | -- | $445 / Sq Ft |
Tax History
| Year | Tax Paid | Tax Assessment Tax Assessment Total Assessment is a certain percentage of the fair market value that is determined by local assessors to be the total taxable value of land and additions on the property. | Land | Improvement |
|---|---|---|---|---|
| 2024 | $9,595 | $828,230 | $406,000 | $422,230 |
| 2023 | $8,671 | $768,370 | $381,000 | $387,370 |
| 2022 | $8,325 | $728,040 | $381,000 | $347,040 |
| 2021 | $7,778 | $662,770 | $361,000 | $301,770 |
| 2020 | $7,844 | $662,770 | $361,000 | $301,770 |
| 2019 | $8,271 | $698,830 | $361,000 | $337,830 |
| 2018 | $7,864 | $683,830 | $346,000 | $337,830 |
| 2017 | $7,939 | $683,830 | $346,000 | $337,830 |
| 2016 | $7,701 | $664,710 | $346,000 | $318,710 |
| 2015 | $7,509 | $672,840 | $346,000 | $326,840 |
| 2014 | $7,241 | $650,270 | $336,000 | $314,270 |
Mortgage History
| Date | Status | Loan Amount | Loan Type |
|---|---|---|---|
| Open | $386,000 | Adjustable Rate Mortgage/ARM | |
| Closed | $400,000 | New Conventional | |
| Closed | $322,700 | New Conventional | |
| Previous Owner | $360,000 | New Conventional |
Deed History
| Date | Type | Sale Price | Title Company |
|---|---|---|---|
| Deed | $460,000 | -- | |
| Deed | $450,000 | -- |
Similar Homes in the area
Source: Bright MLS
MLS Number: VAFX2200428
APN: 0362-10-0043
- 2804 Bree Hill Rd
- 11611 Stuart Mill Rd
- 2760 Marshall Lake Dr
- 11461 Stuart Mill Rd
- 11457 Stuart Mill Rd
- 11405 Green Moor Ln
- 2650 Black Fir Ct
- 3004 Rayjohn Ln
- 12129 Folkstone Dr
- 11603 Virgate Ln
- 11225 Stamper Ct
- 11314 Timberline Dr
- 2936 Harvest Glen Ct
- 11332 Vale Rd
- 11943 Riders Ln
- 11922 Blue Spruce Rd
- 2623 Steeplechase Dr
- 11000 Oakton Woods Way
- 11612 Sourwood Ln
- 2700 Berryland Dr
