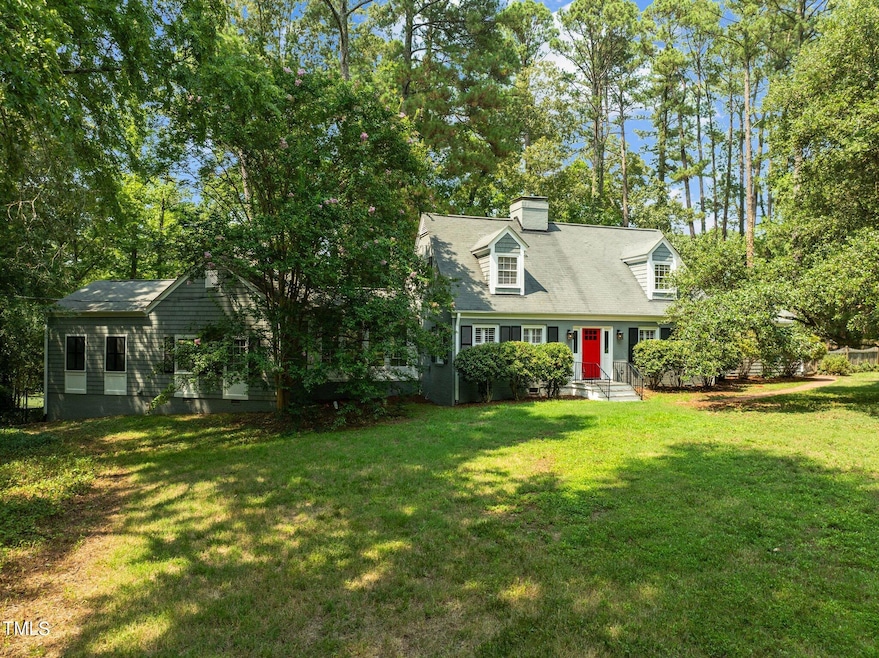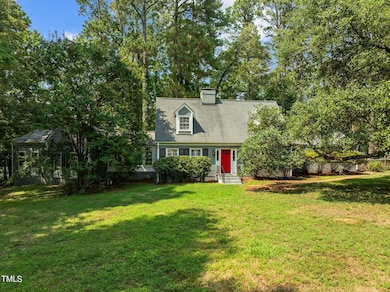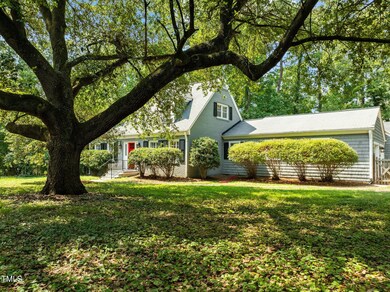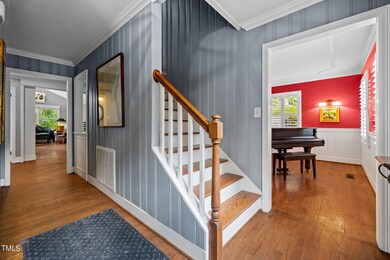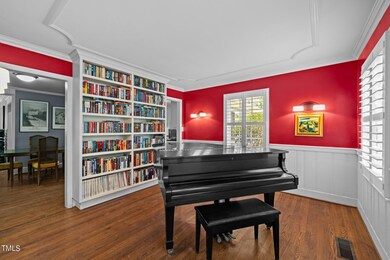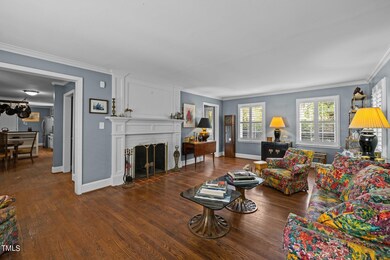
2800 Chelsea Cir Durham, NC 27707
Hope Valley NeighborhoodHighlights
- On Golf Course
- Two Primary Bedrooms
- Deck
- The property is located in a historic district
- 0.94 Acre Lot
- Family Room with Fireplace
About This Home
As of November 2024Renovated in 2009 and again in 2015! This 1948 cottage now has two main level BR suites plus two upstairs BRs with a shared bath. Original to the house is the charming LR with fireplace to the left of the entry. On the right is the music room with a wall of bookcases floor to ceiling. From the center hallway the house opens into the vaulted family room with a 2nd fireplace & large windows looking out to the golf course. The spacious DR is perfect for Thanksgiving feasts! The two main level BR suites each have large baths and amazing walk-in closets. Upstairs two sweet BRs with window seats share a pretty hall bath. The 2009 updated kitchen has honed black granite countertops, white cabinetry & SS appliances. Nestled into the almost acre lot, this home has a fully fenced front yard and large private back deck. 3 zone HVAC, Roof on original house (with 2009 renovation). and 2015 roof on addition. Lovely baths. Plantation shutters. Slip into this special oasis using the side entry drive to 2 car garage.
Home Details
Home Type
- Single Family
Est. Annual Taxes
- $10,369
Year Built
- Built in 1948
Lot Details
- 0.94 Acre Lot
- Lot Dimensions are 139x240x284x200
- On Golf Course
- Fenced Yard
- Corner Lot
- Landscaped with Trees
Parking
- 2 Car Attached Garage
- Parking Pad
- Side Facing Garage
- Garage Door Opener
- Private Driveway
Home Design
- Transitional Architecture
- Traditional Architecture
- Cottage
- Brick Veneer
- Brick Foundation
- Shingle Roof
- Shake Siding
Interior Spaces
- 3,959 Sq Ft Home
- 1.5-Story Property
- Bookcases
- Smooth Ceilings
- Vaulted Ceiling
- Wood Burning Fireplace
- Gas Log Fireplace
- Fireplace Features Masonry
- Insulated Windows
- Entrance Foyer
- Family Room with Fireplace
- 2 Fireplaces
- Living Room with Fireplace
- Breakfast Room
- Dining Room
- Home Office
- Storage
- Utility Room
- Home Security System
Kitchen
- Gas Range
- Dishwasher
- Granite Countertops
Flooring
- Wood
- Tile
Bedrooms and Bathrooms
- 4 Bedrooms
- Primary Bedroom on Main
- Double Master Bedroom
- Walk-In Closet
- In-Law or Guest Suite
- Bathtub with Shower
- Shower Only in Primary Bathroom
Laundry
- Laundry Room
- Laundry on main level
- Dryer
- Washer
Unfinished Basement
- Partial Basement
- Crawl Space
Outdoor Features
- Deck
- Rain Gutters
- Porch
Location
- The property is located in a historic district
Schools
- Murray Massenburg Elementary School
- Githens Middle School
- Jordan High School
Utilities
- Forced Air Zoned Heating and Cooling System
- Heat Pump System
- Electric Water Heater
Listing and Financial Details
- Assessor Parcel Number 0719-69-8103
Community Details
Overview
- No Home Owners Association
Recreation
- Golf Course Community
Map
Home Values in the Area
Average Home Value in this Area
Property History
| Date | Event | Price | Change | Sq Ft Price |
|---|---|---|---|---|
| 11/18/2024 11/18/24 | Sold | $985,000 | -6.2% | $249 / Sq Ft |
| 08/28/2024 08/28/24 | Pending | -- | -- | -- |
| 07/28/2024 07/28/24 | For Sale | $1,050,000 | +6.6% | $265 / Sq Ft |
| 07/23/2024 07/23/24 | Off Market | $985,000 | -- | -- |
| 07/18/2024 07/18/24 | For Sale | $1,050,000 | -- | $265 / Sq Ft |
Tax History
| Year | Tax Paid | Tax Assessment Tax Assessment Total Assessment is a certain percentage of the fair market value that is determined by local assessors to be the total taxable value of land and additions on the property. | Land | Improvement |
|---|---|---|---|---|
| 2024 | $11,042 | $791,564 | $244,000 | $547,564 |
| 2023 | $10,369 | $791,564 | $244,000 | $547,564 |
| 2022 | $10,131 | $791,564 | $244,000 | $547,564 |
| 2021 | $10,066 | $790,189 | $242,625 | $547,564 |
| 2020 | $9,829 | $790,189 | $242,625 | $547,564 |
| 2019 | $9,816 | $789,125 | $242,625 | $546,500 |
| 2018 | $11,300 | $833,029 | $242,375 | $590,654 |
| 2017 | $11,217 | $833,029 | $242,375 | $590,654 |
| 2016 | $11,599 | $891,491 | $242,375 | $649,116 |
| 2015 | $8,654 | $625,170 | $220,218 | $404,952 |
| 2014 | $8,654 | $625,170 | $220,218 | $404,952 |
Mortgage History
| Date | Status | Loan Amount | Loan Type |
|---|---|---|---|
| Open | $788,000 | New Conventional | |
| Closed | $788,000 | New Conventional | |
| Previous Owner | $30,000 | Credit Line Revolving | |
| Previous Owner | $733,600 | Adjustable Rate Mortgage/ARM | |
| Previous Owner | $82,000 | Commercial | |
| Previous Owner | $612,000 | New Conventional | |
| Previous Owner | $62,000 | Unknown | |
| Previous Owner | $496,800 | New Conventional | |
| Previous Owner | $305,000 | New Conventional | |
| Previous Owner | $305,000 | Unknown | |
| Previous Owner | $50,000 | Credit Line Revolving |
Deed History
| Date | Type | Sale Price | Title Company |
|---|---|---|---|
| Warranty Deed | $985,000 | None Listed On Document | |
| Warranty Deed | $985,000 | None Listed On Document | |
| Warranty Deed | $621,000 | None Available | |
| Interfamily Deed Transfer | -- | None Available |
Similar Homes in Durham, NC
Source: Doorify MLS
MLS Number: 10042065
APN: 124529
- 2801 Chelsea Cir
- 2805 Chelsea Cir
- 3613 Hope Valley Rd
- 8 Greenside Ct
- 3872 Hope Valley Rd
- 801 Brookhaven Dr
- 1 Westbury Place
- 3520 Courtland Dr
- 3622 Colchester St Unit 13
- 360 Red Elm Dr
- 3508 Cambridge Rd
- 345 Red Elm Dr
- 4008 Hope Valley Rd
- 3613 A Suffolk St
- 3613 B Suffolk St
- 205 Cedar Elm Rd
- 4114 Brenmar Ln
- 4913 Carlton Crossing Dr
- 135 Cedar Elm Rd
- 2016 Stepping Stone Dr Unit 162
