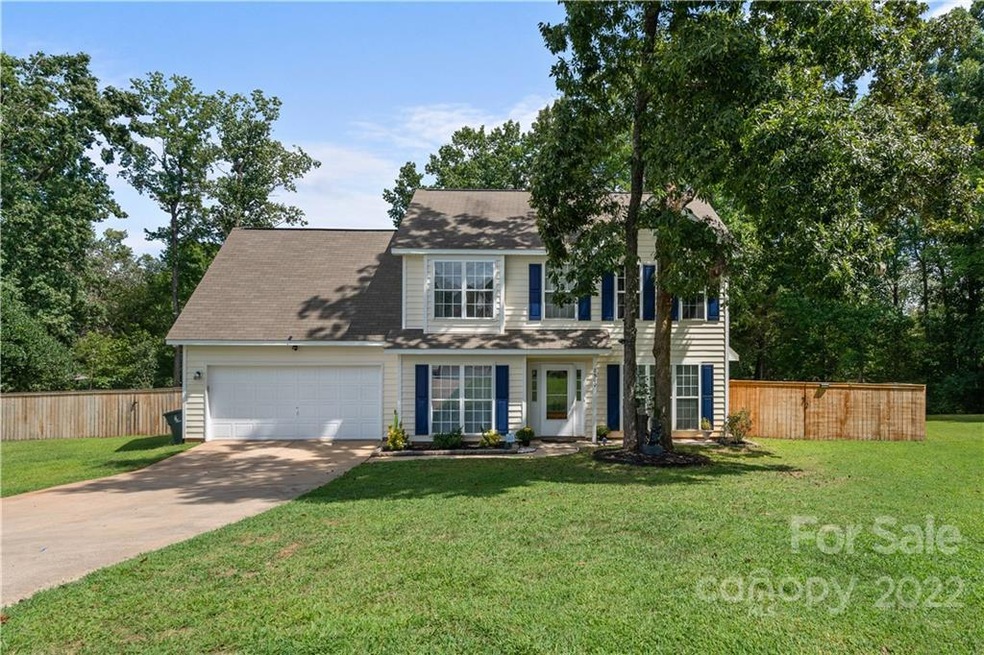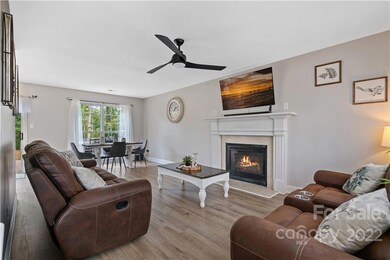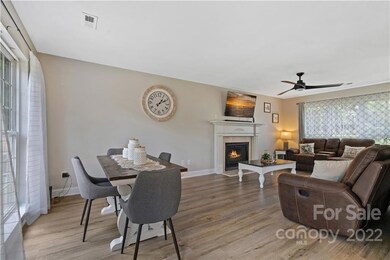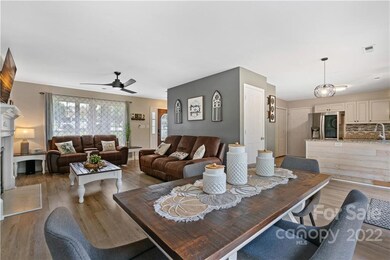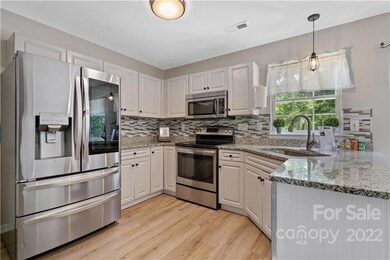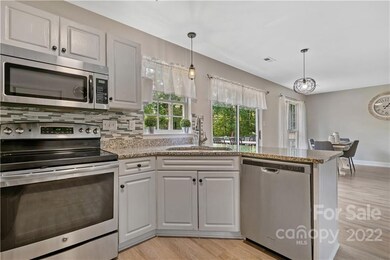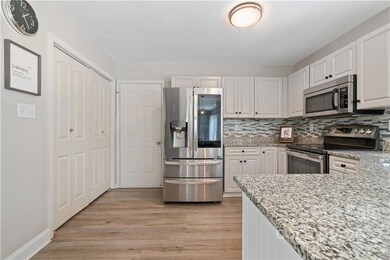
2800 Churn Ct Monroe, NC 28110
Highlights
- Cul-De-Sac
- Attached Garage
- Laundry Room
- Piedmont Middle School Rated A-
- Walk-In Closet
- Tile Flooring
About This Home
As of April 2025Don’t miss out on this 4 bedroom & 2.5 baths home located on a large, quiet cul-de-sac lot in the Barbee Farms! The main level features beautiful laminate floors, formal dinning & large great room w/ fireplace. The kitchen has granite countertops w/ breakfast area & SS appliances. On the second floor you’ll find a large master bedroom w/ vaulted ceiling, primary bathroom has double sink, garden tub, freestanding shower & walk-in closet. Down the hall, you’ll discover the remaining bedrooms w/ an extra large bedroom (4th bedroom or bonus) & the guest bath has been renovated with beautiful tile shower and large vanity. Relax with your favorite drink in the fenced in backyard or the huge deck made for entertaining family and friends. Ample 2-car garage. Low Union county taxes & desirable Piedmont school district. Roof was installed in 2012 & new HVAC unit in 2020! Conveniently located close to parks, shopping & access to major hwys. Back on the market at no fault to seller.
Home Details
Home Type
- Single Family
Est. Annual Taxes
- $2,890
Year Built
- Built in 1997
Lot Details
- Cul-De-Sac
- Fenced
- Zoning described as AQ4
HOA Fees
- $11 Monthly HOA Fees
Home Design
- Slab Foundation
- Vinyl Siding
Interior Spaces
- Ceiling Fan
Kitchen
- Electric Oven
- Electric Range
- Microwave
- Plumbed For Ice Maker
- Dishwasher
- Disposal
Flooring
- Laminate
- Tile
- Vinyl
Bedrooms and Bathrooms
- 4 Bedrooms
- Walk-In Closet
Laundry
- Laundry Room
- Electric Dryer Hookup
Parking
- Attached Garage
- Driveway
Outdoor Features
- Fire Pit
Schools
- Porter Ridge Elementary School
- Piedmont Middle School
- Piedmont High School
Utilities
- Central Heating
- Gas Water Heater
Community Details
- Barbee Farms Subdivision
- Mandatory home owners association
Listing and Financial Details
- Assessor Parcel Number 09-216-171
Map
Home Values in the Area
Average Home Value in this Area
Property History
| Date | Event | Price | Change | Sq Ft Price |
|---|---|---|---|---|
| 04/21/2025 04/21/25 | Sold | $374,000 | +1.1% | $210 / Sq Ft |
| 03/05/2025 03/05/25 | Pending | -- | -- | -- |
| 02/21/2025 02/21/25 | Price Changed | $369,900 | -2.6% | $208 / Sq Ft |
| 01/22/2025 01/22/25 | Price Changed | $379,900 | -2.6% | $213 / Sq Ft |
| 12/15/2024 12/15/24 | For Sale | $389,900 | +13.0% | $219 / Sq Ft |
| 11/14/2022 11/14/22 | Sold | $345,000 | -1.4% | $194 / Sq Ft |
| 10/15/2022 10/15/22 | For Sale | $350,000 | 0.0% | $197 / Sq Ft |
| 09/17/2022 09/17/22 | Pending | -- | -- | -- |
| 09/09/2022 09/09/22 | For Sale | $350,000 | +50.9% | $197 / Sq Ft |
| 04/07/2020 04/07/20 | Sold | $232,000 | +5.5% | $130 / Sq Ft |
| 03/08/2020 03/08/20 | Pending | -- | -- | -- |
| 03/05/2020 03/05/20 | For Sale | $220,000 | -- | $124 / Sq Ft |
Tax History
| Year | Tax Paid | Tax Assessment Tax Assessment Total Assessment is a certain percentage of the fair market value that is determined by local assessors to be the total taxable value of land and additions on the property. | Land | Improvement |
|---|---|---|---|---|
| 2024 | $2,890 | $265,000 | $39,500 | $225,500 |
| 2023 | $2,684 | $246,100 | $39,500 | $206,600 |
| 2022 | $2,684 | $246,100 | $39,500 | $206,600 |
| 2021 | $2,684 | $246,100 | $39,500 | $206,600 |
| 2020 | $1,936 | $143,700 | $24,000 | $119,700 |
| 2019 | $1,936 | $143,700 | $24,000 | $119,700 |
| 2018 | $886 | $143,700 | $24,000 | $119,700 |
| 2017 | $1,965 | $143,700 | $24,000 | $119,700 |
| 2016 | $1,944 | $143,700 | $24,000 | $119,700 |
| 2015 | $1,116 | $143,700 | $24,000 | $119,700 |
| 2014 | $1,705 | $139,730 | $30,000 | $109,730 |
Mortgage History
| Date | Status | Loan Amount | Loan Type |
|---|---|---|---|
| Open | $290,000 | New Conventional | |
| Previous Owner | $208,800 | New Conventional | |
| Previous Owner | $35,000 | Unknown | |
| Previous Owner | $143,500 | New Conventional | |
| Previous Owner | $152,500 | Unknown |
Deed History
| Date | Type | Sale Price | Title Company |
|---|---|---|---|
| Warranty Deed | $345,000 | -- | |
| Warranty Deed | $232,000 | None Available | |
| Warranty Deed | $152,500 | None Available | |
| Interfamily Deed Transfer | -- | -- | |
| Interfamily Deed Transfer | -- | -- |
Similar Homes in Monroe, NC
Source: Canopy MLS (Canopy Realtor® Association)
MLS Number: 3903065
APN: 09-216-171
- 117 Maple Hill Rd
- 2580 Blue Sky Meadows Dr
- 2585 Blue Sky Meadows Dr
- 2581 Blue Sky Meadows Dr
- 2577 Blue Sky Meadows Dr
- 2573 Blue Sky Meadows Dr
- 2561 Blue Sky Meadows Dr
- 566 Mountain View Dr
- 562 Mountain View Dr
- 554 Mountain View Dr
- 558 Mountain View Dr
- 2623 Aubrey St
- 561 Mountain View Dr
- 557 Mountain View Dr
- 309 Knotty Woods Dr Unit 78
- 313 Knotty Woods Dr Unit 79
- 424 Wharton St
- 313 Maidstone Dr Unit 58
- 1400 Wessex Ct
- 317 Maidstone Dr Unit 57
