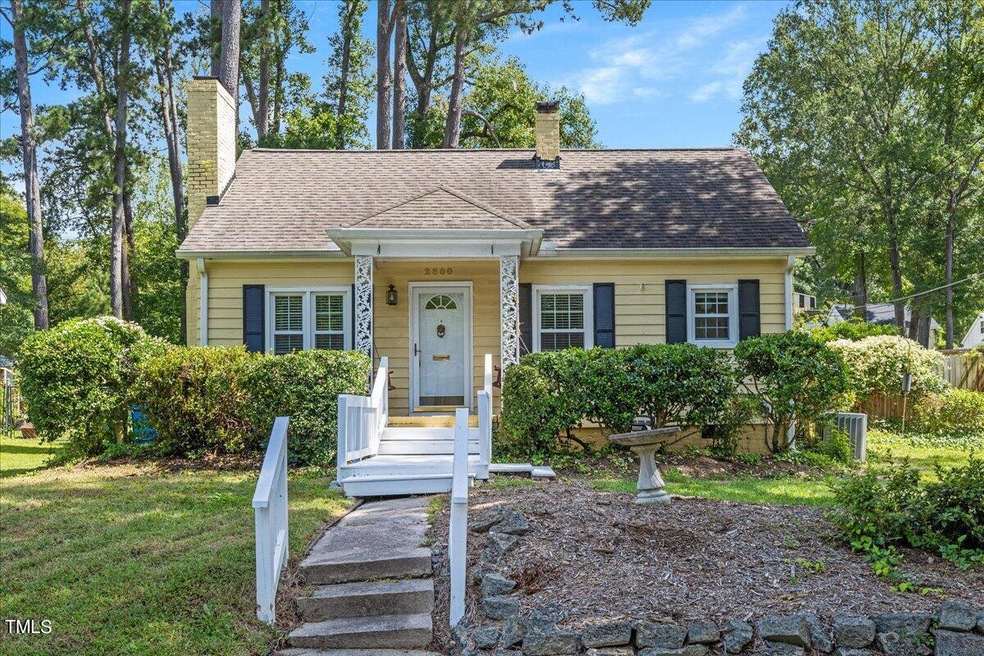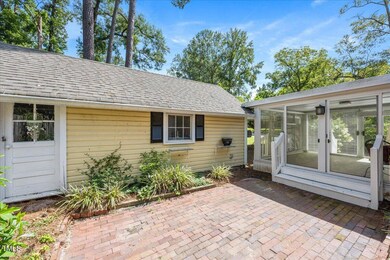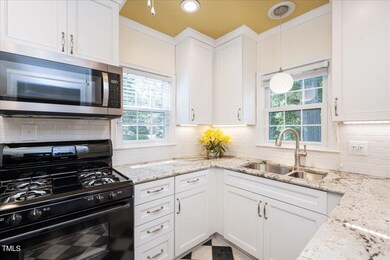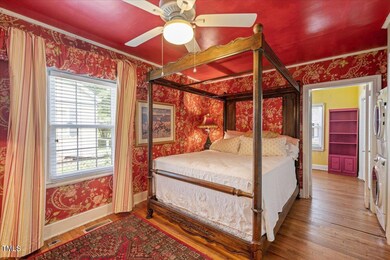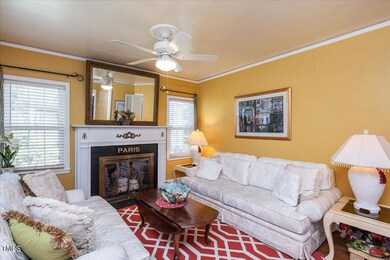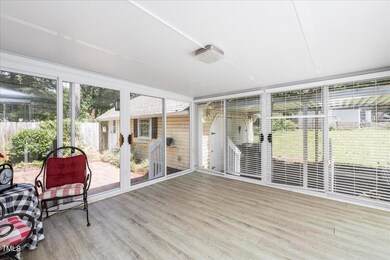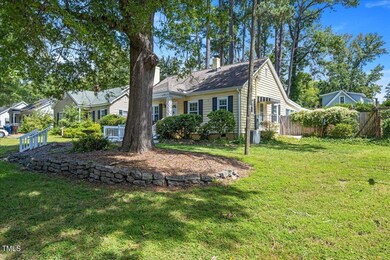
2800 Elgin St Durham, NC 27704
Northgate Park NeighborhoodHighlights
- Wood Flooring
- Corner Lot
- No HOA
- Sun or Florida Room
- Granite Countertops
- Home Office
About This Home
As of February 2025**Charming Cottage in Sought-After Northgate Park**
Welcome to 2800 Elgin St, a meticulously maintained 2-bedroom, 1-bathroom gem nestled in the heart of Northgate Park, one of Durham's most desirable neighborhoods. This charming cottage offers an inviting blend of classic character and modern convenience.
Step inside to discover gleaming hardwood floors throughout, creating a warm and timeless appeal. The living room is anchored by a cozy gas fireplace, perfect for chilly evenings or setting the ambiance for a relaxing night in. Enjoy natural light year-round in the bright Florida room and cozy sunporch, both of which overlook the serene courtyard—ideal spaces for your morning coffee or evening relaxation.
The fenced side yard with a spacious deck offers a private retreat for outdoor dining, gardening, or simply enjoying the fresh air. Plus, the detached garage provides endless possibilities—whether you envision it as a workshop, studio, or extra storage space.
Living here means being steps away from the Museum of Life and Science and having easy access to downtown Durham, Duke University, and Research Triangle Park. Whether you're seeking a peaceful retreat or a convenient location near the city's best, this home offers the best of both worlds.
Don't miss your chance to own a piece of this sought-after neighborhood. Schedule a tour today and experience the charm of 2800 Elgin St for yourself!
Home Details
Home Type
- Single Family
Est. Annual Taxes
- $2,633
Year Built
- Built in 1941
Lot Details
- 5,227 Sq Ft Lot
- Fenced Yard
- Wood Fence
- Corner Lot
- Garden
Parking
- 1 Car Garage
- On-Street Parking
- 2 Open Parking Spaces
Home Design
- Bungalow
- Brick Foundation
- Shingle Roof
- Asphalt Roof
- Wood Siding
Interior Spaces
- 1,152 Sq Ft Home
- 1-Story Property
- Combination Dining and Living Room
- Home Office
- Sun or Florida Room
- Wood Flooring
- Pull Down Stairs to Attic
- Laundry in multiple locations
Kitchen
- Free-Standing Range
- Granite Countertops
Bedrooms and Bathrooms
- 2 Bedrooms
- 1 Full Bathroom
- Bathtub with Shower
Outdoor Features
- Courtyard
- Glass Enclosed
- Outdoor Storage
- Rear Porch
Schools
- Club Blvd Elementary School
- Carrington Middle School
- Riverside High School
Utilities
- Forced Air Heating and Cooling System
- Water Heater
Community Details
- No Home Owners Association
- Northgate Park Subdivision
Listing and Financial Details
- Assessor Parcel Number 119717
Map
Home Values in the Area
Average Home Value in this Area
Property History
| Date | Event | Price | Change | Sq Ft Price |
|---|---|---|---|---|
| 02/14/2025 02/14/25 | Sold | $369,000 | 0.0% | $320 / Sq Ft |
| 01/15/2025 01/15/25 | Pending | -- | -- | -- |
| 10/31/2024 10/31/24 | Price Changed | $369,000 | -7.5% | $320 / Sq Ft |
| 10/03/2024 10/03/24 | Price Changed | $399,000 | +2.3% | $346 / Sq Ft |
| 09/30/2024 09/30/24 | Price Changed | $390,000 | -9.3% | $339 / Sq Ft |
| 09/14/2024 09/14/24 | For Sale | $430,000 | -- | $373 / Sq Ft |
Tax History
| Year | Tax Paid | Tax Assessment Tax Assessment Total Assessment is a certain percentage of the fair market value that is determined by local assessors to be the total taxable value of land and additions on the property. | Land | Improvement |
|---|---|---|---|---|
| 2024 | $1,519 | $217,809 | $30,850 | $186,959 |
| 2023 | $1,427 | $217,809 | $30,850 | $186,959 |
| 2022 | $1,394 | $217,809 | $30,850 | $186,959 |
| 2021 | $1,387 | $217,809 | $30,850 | $186,959 |
| 2020 | $1,355 | $217,809 | $30,850 | $186,959 |
| 2019 | $1,355 | $217,809 | $30,850 | $186,959 |
| 2018 | $1,094 | $161,251 | $27,765 | $133,486 |
| 2017 | $1,086 | $161,251 | $27,765 | $133,486 |
| 2016 | $1,037 | $159,362 | $27,765 | $131,597 |
| 2015 | $775 | $111,926 | $25,533 | $86,393 |
| 2014 | $775 | $111,926 | $25,533 | $86,393 |
Mortgage History
| Date | Status | Loan Amount | Loan Type |
|---|---|---|---|
| Open | $315,500 | New Conventional | |
| Closed | $315,500 | New Conventional | |
| Previous Owner | $108,000 | New Conventional | |
| Previous Owner | $72,169 | Unknown | |
| Previous Owner | $71,702 | Unknown | |
| Previous Owner | $40,000 | Unknown | |
| Previous Owner | $47,000 | Unknown |
Deed History
| Date | Type | Sale Price | Title Company |
|---|---|---|---|
| Warranty Deed | $369,000 | None Listed On Document | |
| Warranty Deed | $369,000 | None Listed On Document |
Similar Homes in Durham, NC
Source: Doorify MLS
MLS Number: 10052776
APN: 119717
- 304 W Maynard Ave
- 2709 Farthing St
- 115 Gresham Ave
- 312 Greenwood Dr
- 315 Greenwood Dr
- 107 E Hammond St
- 112 E Edgewood Dr
- 105 E Murray Ave
- 204 E Murray Ave
- 100 E Delafield Ave
- 2724 N Roxboro St
- 2522 N Roxboro St
- 408 E Maynard Ave
- 2409 Shenandoah Ave
- 2917 State St
- 2106 Ruffin St
- 3000 State St
- 511 E Maynard Ave
- 310 W Club Blvd
- 713 E Hudson Ave
