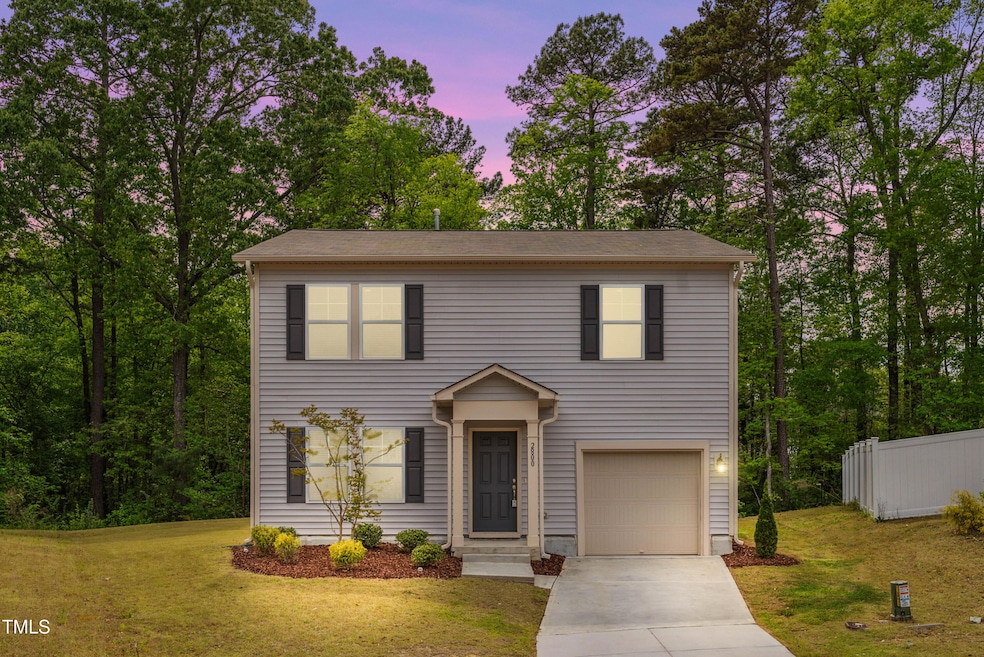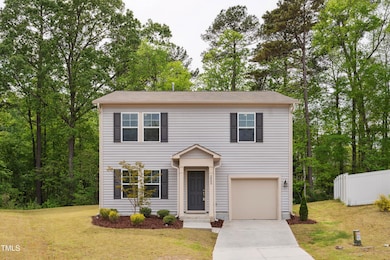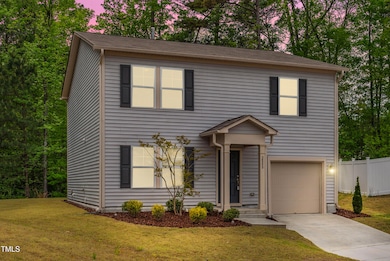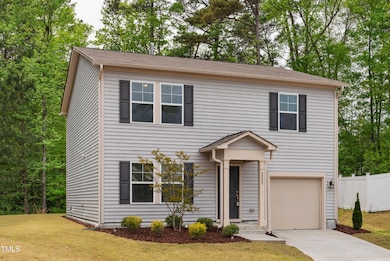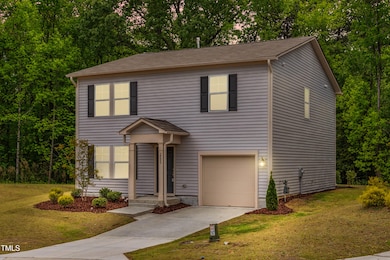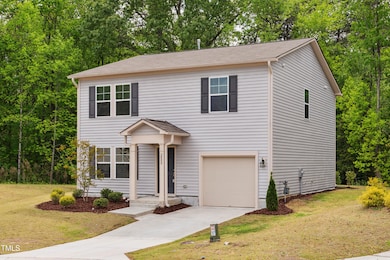
2800 Elsa Dr Raleigh, NC 27610
South Raleigh NeighborhoodEstimated payment $2,479/month
Highlights
- Open Floorplan
- Loft
- Breakfast Room
- Transitional Architecture
- Quartz Countertops
- Cul-De-Sac
About This Home
This charming 4-bedroom, 3-bath, freshly painted home, perfectly situated in a cul-de-sac, offers a spacious and welcoming layout with a guest suite located on the main level, perfect for visitors or multi-generational living. The open floor plan features a large family room and a beautifully appointed kitchen with white cabinets, stainless steel appliances, granite countertops, a stylish backsplash, and a pantry. The dining area provides convenient access to the backyard, making it ideal for entertaining. Upstairs you'll find a large, versatile loft- great for entertaining, a playroom, or office that opens to the rest of the second floor. The luxurious primary suite offers double vanities, a walk-in shower, and a generous walk-in closet. Two additional bedrooms, a hall bath, and a laundry room with hookups complete the upper level. Enjoy quiet time or entertaining in the backyard and patio with tree-lined. Conveniently located to I-40 and NC State.
Open House Schedule
-
Sunday, April 27, 20252:00 to 4:00 pm4/27/2025 2:00:00 PM +00:004/27/2025 4:00:00 PM +00:00Add to Calendar
Home Details
Home Type
- Single Family
Est. Annual Taxes
- $3,379
Year Built
- Built in 2021
Lot Details
- 6,534 Sq Ft Lot
- Cul-De-Sac
- Landscaped
HOA Fees
- $30 Monthly HOA Fees
Parking
- 1 Car Attached Garage
- Private Driveway
Home Design
- Transitional Architecture
- Traditional Architecture
- Slab Foundation
- Shingle Roof
- Vinyl Siding
Interior Spaces
- 2,160 Sq Ft Home
- 2-Story Property
- Open Floorplan
- Smooth Ceilings
- Living Room
- Breakfast Room
- Loft
Kitchen
- Gas Range
- Microwave
- Dishwasher
- Quartz Countertops
Flooring
- Carpet
- Luxury Vinyl Tile
- Vinyl
Bedrooms and Bathrooms
- 4 Bedrooms
- 3 Full Bathrooms
- Bathtub with Shower
Laundry
- Laundry Room
- Laundry on upper level
Outdoor Features
- Rain Gutters
Schools
- Walnut Creek Elementary School
- West Lake Middle School
- S E Raleigh High School
Utilities
- Forced Air Heating and Cooling System
- Heating System Uses Natural Gas
- Natural Gas Connected
Community Details
- Elmwood Owners Association, Phone Number (984) 529-1044
- Elmwood Subdivision
Listing and Financial Details
- Assessor Parcel Number 1712839798
Map
Home Values in the Area
Average Home Value in this Area
Tax History
| Year | Tax Paid | Tax Assessment Tax Assessment Total Assessment is a certain percentage of the fair market value that is determined by local assessors to be the total taxable value of land and additions on the property. | Land | Improvement |
|---|---|---|---|---|
| 2024 | $3,379 | $386,811 | $90,000 | $296,811 |
| 2023 | $3,462 | $315,743 | $70,000 | $245,743 |
| 2022 | $2,450 | $315,743 | $70,000 | $245,743 |
Property History
| Date | Event | Price | Change | Sq Ft Price |
|---|---|---|---|---|
| 04/25/2025 04/25/25 | For Sale | $389,000 | 0.0% | $180 / Sq Ft |
| 05/07/2024 05/07/24 | Rented | $2,095 | 0.0% | -- |
| 03/01/2024 03/01/24 | For Rent | $2,095 | +2.4% | -- |
| 12/18/2023 12/18/23 | Off Market | $2,045 | -- | -- |
| 05/03/2023 05/03/23 | Rented | $2,045 | 0.0% | -- |
| 04/27/2023 04/27/23 | Under Contract | -- | -- | -- |
| 04/27/2023 04/27/23 | Rented | $2,045 | 0.0% | -- |
| 04/15/2023 04/15/23 | For Rent | $2,045 | -- | -- |
Deed History
| Date | Type | Sale Price | Title Company |
|---|---|---|---|
| Warranty Deed | $334,000 | Gwynn Edwards & Getter Pa |
Similar Homes in the area
Source: Doorify MLS
MLS Number: 10091829
APN: 1712.16-83-9798-000
- 2801 Varnish Place
- 2862 Filbert St
- 2816 Smoke Place
- 3022 Colony Dr
- 2908 Basswood Dr
- 108 Deepwood Cir
- 200 Gatewood Dr
- 2901 Benevolence Dr
- 2429 Follow Me Way
- 108 Wise Oak Ln
- 1725 Fox Hollow Dr
- 308 Plaza Dr
- 124 Alta Crest Ln
- 1714 Fox Hollow Dr
- 3604 Rivermist Dr
- 3030 Rock Quarry Rd
- 2125 Star Sapphire Dr
- 2124 Star Sapphire Dr
- 1832 Elkpark Dr
- 1601 Entheos Ln
