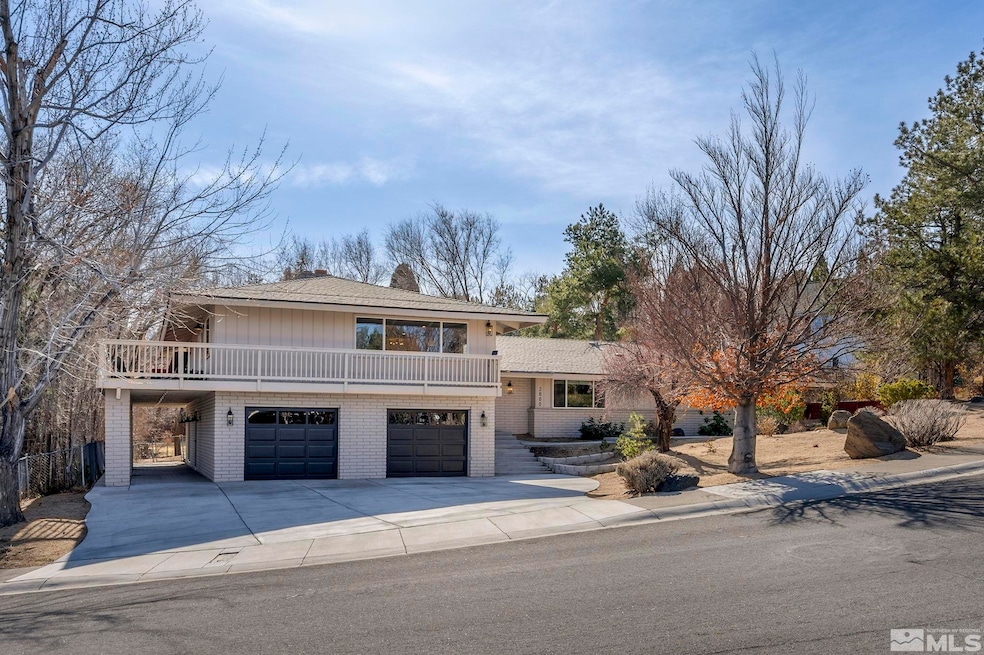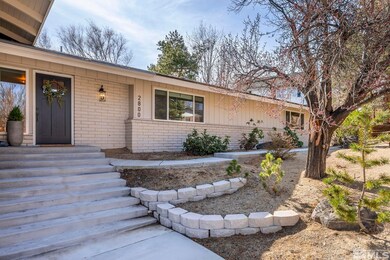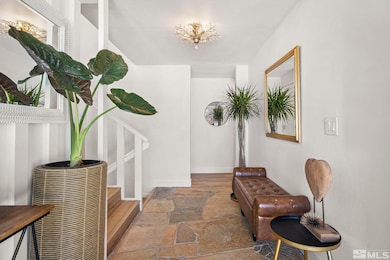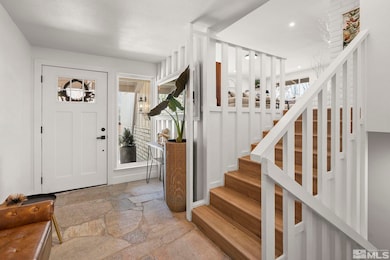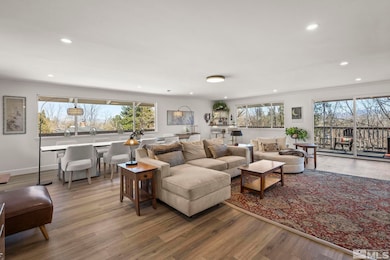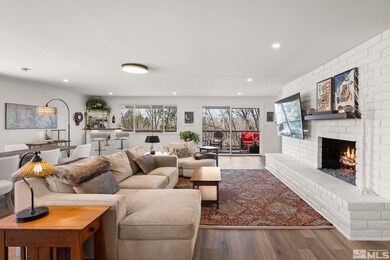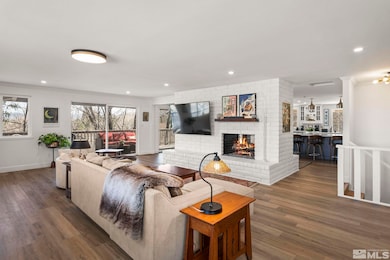
2800 Monterey Dr Reno, NV 89509
Skyline Boulevard NeighborhoodEstimated payment $7,803/month
Highlights
- View of Trees or Woods
- Great Room
- Double Pane Windows
- Jessie Beck Elementary School Rated A-
- 2 Car Attached Garage
- Walk-In Closet
About This Home
Are you looking for a home in an older established neighborhood like Southwest Reno but with a "newer" feel to it? Look no further than this beautifully remodeled 5 bedroom, 4 1/2 bath home in the old Southwest Skyline area. Nestled on a charming street, this home blends classic character with modern luxury. Every detail has been thoughtfully updated, including newer furnaces/HVAC's, hot water heaters, double paned windows, flooring throughout and a stunning open-concept kitchen and appliances. The spacious, light-filled floor plan is perfect for entertaining, while the daylight basement offers a versatile space for a family room, kid's play area or a home theater. Situated on a generous tree filled lot with plenty of outdoor space, this home is move-in ready an designed for comfort and style. Don't miss this rare find!
Home Details
Home Type
- Single Family
Est. Annual Taxes
- $7,068
Year Built
- Built in 1972
Lot Details
- 0.43 Acre Lot
- Back Yard Fenced
- Drip System Landscaping
- Level Lot
- Backyard Sprinklers
- Sprinklers on Timer
- Property is zoned sf3
Home Design
- Split Level Home
- Brick Exterior Construction
- Pitched Roof
- Composition Shingle Roof
- Wood Siding
- Stick Built Home
Interior Spaces
- 3,924 Sq Ft Home
- Ceiling Fan
- Gas Log Fireplace
- Double Pane Windows
- Low Emissivity Windows
- Vinyl Clad Windows
- Blinds
- Great Room
- Living Room with Fireplace
- Combination Kitchen and Dining Room
- Views of Woods
- Fire and Smoke Detector
- Shelves in Laundry Area
Kitchen
- Breakfast Bar
- Built-In Oven
- Gas Oven or Range
- Built-In Microwave
- Dishwasher
- Kitchen Island
- Disposal
Flooring
- Laminate
- Luxury Vinyl Tile
Bedrooms and Bathrooms
- 5 Bedrooms
- Walk-In Closet
- Dual Vanity Sinks in Primary Bathroom
- Separate Shower
Finished Basement
- Walk-Out Basement
- Crawl Space
Parking
- 2 Car Attached Garage
- 1 Carport Space
- Tuck Under Parking
- Garage Door Opener
Outdoor Features
- Patio
Schools
- Beck Elementary School
- Swope Middle School
- Reno High School
Utilities
- Refrigerated Cooling System
- Cooling System Utilizes Natural Gas
- Forced Air Heating System
- Heating System Uses Natural Gas
- Programmable Thermostat
- Natural Gas Water Heater
- Internet Available
- Phone Available
- Cable TV Available
Listing and Financial Details
- Assessor Parcel Number 01927227
Map
Home Values in the Area
Average Home Value in this Area
Tax History
| Year | Tax Paid | Tax Assessment Tax Assessment Total Assessment is a certain percentage of the fair market value that is determined by local assessors to be the total taxable value of land and additions on the property. | Land | Improvement |
|---|---|---|---|---|
| 2025 | $7,068 | $205,058 | $79,310 | $125,748 |
| 2024 | $7,068 | $204,472 | $77,000 | $127,472 |
| 2023 | $4,483 | $137,705 | $75,250 | $62,455 |
| 2022 | $4,153 | $113,276 | $63,000 | $50,276 |
| 2021 | $3,980 | $108,520 | $56,700 | $51,820 |
| 2020 | $3,868 | $110,857 | $56,700 | $54,157 |
| 2019 | $3,687 | $106,327 | $52,500 | $53,827 |
| 2018 | $3,520 | $103,185 | $49,000 | $54,185 |
| 2017 | $3,378 | $103,014 | $47,250 | $55,764 |
| 2016 | $3,299 | $110,495 | $52,500 | $57,995 |
| 2015 | $3,296 | $98,812 | $38,500 | $60,312 |
| 2014 | $3,200 | $92,600 | $32,830 | $59,770 |
| 2013 | -- | $84,361 | $24,325 | $60,036 |
Property History
| Date | Event | Price | Change | Sq Ft Price |
|---|---|---|---|---|
| 04/08/2025 04/08/25 | Price Changed | $1,295,000 | -1.9% | $330 / Sq Ft |
| 03/20/2025 03/20/25 | For Sale | $1,320,000 | +6.9% | $336 / Sq Ft |
| 11/15/2024 11/15/24 | Sold | $1,235,000 | 0.0% | $315 / Sq Ft |
| 10/23/2024 10/23/24 | Pending | -- | -- | -- |
| 10/15/2024 10/15/24 | Price Changed | $1,235,000 | -1.2% | $315 / Sq Ft |
| 09/18/2024 09/18/24 | For Sale | $1,250,000 | +22.5% | $319 / Sq Ft |
| 06/14/2022 06/14/22 | Sold | $1,020,000 | -25.8% | $223 / Sq Ft |
| 05/16/2022 05/16/22 | Pending | -- | -- | -- |
| 02/09/2022 02/09/22 | For Sale | $1,375,000 | -- | $301 / Sq Ft |
Deed History
| Date | Type | Sale Price | Title Company |
|---|---|---|---|
| Bargain Sale Deed | $1,235,000 | Stewart Title | |
| Bargain Sale Deed | $510,000 | Signature Title | |
| Bargain Sale Deed | $510,000 | None Listed On Document | |
| Bargain Sale Deed | $1,020,000 | Signature Title | |
| Bargain Sale Deed | $565,000 | Western Title Co |
Mortgage History
| Date | Status | Loan Amount | Loan Type |
|---|---|---|---|
| Previous Owner | $766,550 | New Conventional | |
| Previous Owner | $31,714 | New Conventional | |
| Previous Owner | $931,000 | New Conventional | |
| Previous Owner | $56,400 | Credit Line Revolving | |
| Previous Owner | $451,920 | New Conventional | |
| Previous Owner | $372,000 | New Conventional | |
| Previous Owner | $450,000 | Unknown | |
| Previous Owner | $308,000 | Unknown | |
| Previous Owner | $28,000 | Credit Line Revolving |
Similar Homes in Reno, NV
Source: Northern Nevada Regional MLS
MLS Number: 250003502
APN: 019-272-27
- 165 Moore Ln
- 144 Greenridge Dr
- 2155 Skyline Blvd
- 3225 Corey Dr
- 995 Skyline Blvd
- 1490 Belford Rd
- 1490 Waterloo Dr
- 2345 Crescent Cir
- 2495 Skyline Blvd
- 3290 Covent Garden Dr
- 1801 Sierra Sage Ln
- 2295 Manzanita Ln
- 3240 Paragon Place
- 1865 Berkeley Dr
- 2315 Armstrong Ln
- 2700 Plumas St Unit 300
- 2650 Plumas St Unit 13
- 3063 Solari Dr
- 2908 Salem Place
- 3181 Cashill Blvd
