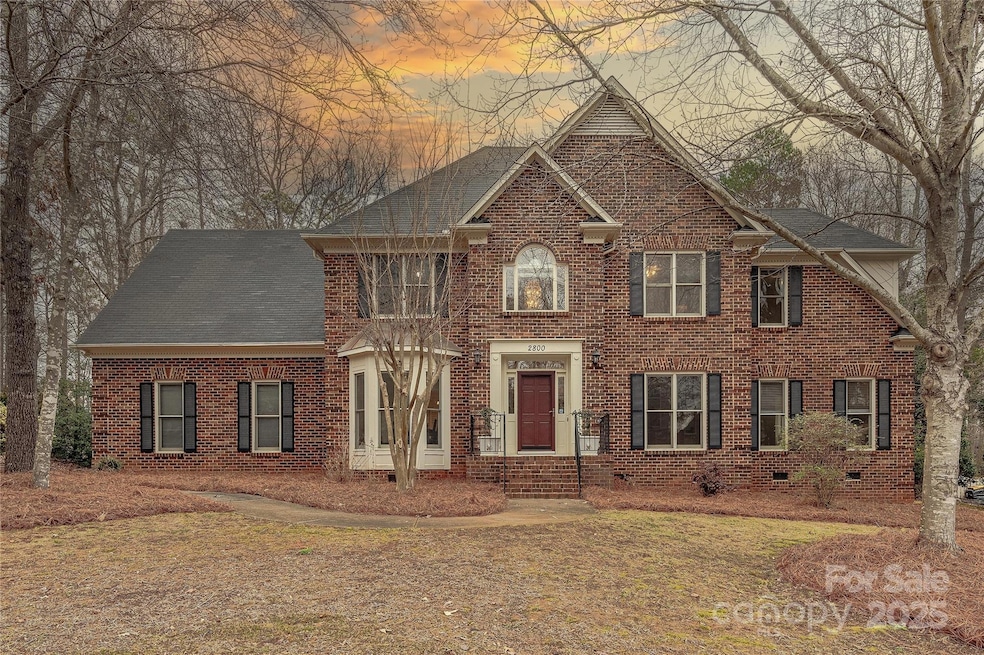
2800 Providence Hills Dr Matthews, NC 28105
Providence NeighborhoodHighlights
- Clubhouse
- Deck
- Transitional Architecture
- Crestdale Middle School Rated A-
- Wooded Lot
- Wood Flooring
About This Home
As of March 2025Welcome to this stunning John Weiland home nestled in one of Matthews most sought-after neighborhoods, Providence Hills. Charming brick front exterior and prime location near neighborhood amenities offer both style and convenience. Inviting open foyer with hardwoods, lead to a formal dining room and home office featuring custom built-in shelving. Two-story great room with cozy fireplace creates the perfect space for gathering. Kitchen boasts white cabinetry, granite countertops, and stone backsplash. Primary bedroom located on first floor includes ensuite bathroom. Upstairs, three generously sized bedrooms and expansive bonus room with access from both front and a convenient secondary back stairwell. Step outside to the screened-in porch and enjoy peaceful moments or entertaining guests while overlooking the wooded lot, complete with a fire-pit area and basketball court. This home is ready for you to make it your own. Don’t miss the opportunity—schedule your showing today!
Last Agent to Sell the Property
Allen Tate Charlotte South Brokerage Email: jeremy.ordan@allentate.com License #280072

Co-Listed By
Allen Tate Charlotte South Brokerage Email: jeremy.ordan@allentate.com License #287316
Last Buyer's Agent
Allen Tate Charlotte South Brokerage Email: jeremy.ordan@allentate.com License #287316

Home Details
Home Type
- Single Family
Est. Annual Taxes
- $4,665
Year Built
- Built in 1994
Lot Details
- Lot Dimensions are 120x200
- Level Lot
- Irrigation
- Wooded Lot
Parking
- 2 Car Attached Garage
Home Design
- Transitional Architecture
- Brick Exterior Construction
- Composition Roof
- Hardboard
Interior Spaces
- 2-Story Property
- Ceiling Fan
- Entrance Foyer
- Great Room with Fireplace
- Crawl Space
Kitchen
- Built-In Double Oven
- Electric Cooktop
- Down Draft Cooktop
- Plumbed For Ice Maker
- Dishwasher
- Disposal
Flooring
- Wood
- Tile
- Vinyl
Bedrooms and Bathrooms
Laundry
- Laundry Room
- Electric Dryer Hookup
Outdoor Features
- Deck
Schools
- Matthews Elementary School
- Crestdale Middle School
- Butler High School
Utilities
- Forced Air Zoned Heating and Cooling System
- Heating System Uses Natural Gas
- Gas Water Heater
- Cable TV Available
Listing and Financial Details
- Assessor Parcel Number 231-212-37
Community Details
Overview
- Providence Hills Subdivision
- Mandatory Home Owners Association
Amenities
- Clubhouse
Recreation
- Tennis Courts
- Community Playground
- Community Pool
Map
Home Values in the Area
Average Home Value in this Area
Property History
| Date | Event | Price | Change | Sq Ft Price |
|---|---|---|---|---|
| 03/24/2025 03/24/25 | Sold | $655,000 | -3.4% | $209 / Sq Ft |
| 02/14/2025 02/14/25 | For Sale | $678,000 | +83.7% | $217 / Sq Ft |
| 02/15/2018 02/15/18 | Sold | $369,000 | -1.9% | $119 / Sq Ft |
| 01/04/2018 01/04/18 | Pending | -- | -- | -- |
| 12/21/2017 12/21/17 | For Sale | $376,000 | -- | $121 / Sq Ft |
Tax History
| Year | Tax Paid | Tax Assessment Tax Assessment Total Assessment is a certain percentage of the fair market value that is determined by local assessors to be the total taxable value of land and additions on the property. | Land | Improvement |
|---|---|---|---|---|
| 2023 | $4,665 | $595,800 | $125,000 | $470,800 |
| 2022 | $3,886 | $389,700 | $90,000 | $299,700 |
| 2021 | $3,761 | $389,700 | $90,000 | $299,700 |
| 2020 | $3,761 | $389,700 | $90,000 | $299,700 |
| 2019 | $3,852 | $389,700 | $90,000 | $299,700 |
| 2018 | $4,236 | $317,300 | $76,000 | $241,300 |
| 2017 | $4,170 | $317,300 | $76,000 | $241,300 |
| 2016 | $4,161 | $317,300 | $76,000 | $241,300 |
| 2015 | $4,149 | $317,300 | $76,000 | $241,300 |
| 2014 | $4,298 | $329,800 | $76,000 | $253,800 |
Mortgage History
| Date | Status | Loan Amount | Loan Type |
|---|---|---|---|
| Open | $524,000 | New Conventional | |
| Closed | $524,000 | New Conventional | |
| Previous Owner | $221,400 | New Conventional | |
| Previous Owner | $294,500 | New Conventional | |
| Previous Owner | $225,000 | Fannie Mae Freddie Mac |
Deed History
| Date | Type | Sale Price | Title Company |
|---|---|---|---|
| Warranty Deed | $655,000 | None Listed On Document | |
| Warranty Deed | $655,000 | None Listed On Document | |
| Warranty Deed | $369,000 | None Available | |
| Warranty Deed | $310,000 | The Title Co Of Nc | |
| Warranty Deed | $330,000 | -- |
Similar Homes in Matthews, NC
Source: Canopy MLS (Canopy Realtor® Association)
MLS Number: 4221265
APN: 231-212-37
- 3109 Savannah Hills Dr
- 4225 Nathaniel Glen Ct
- 2149 Bexar Trail
- 1009 Murandy Ln
- 7638 Carrington Forest Ln
- 1001 Serel Dr
- 1041 Kensrowe Ln
- 7635 Carrington Forest Ln
- 1100 Millbank Dr
- 1001 Woodglen Ln
- 4027 Wallbrook Dr
- 1000 Millbank Dr
- 2024 Woodshorn Dr
- 2011 Savannah Hills Dr
- 405 Sugar Maple Ln Unit 41
- 406 Sugar Maple Ln
- 114 Pecan Cove Ln
- 106 Pecan Cove Ln
- 211 Sugar Maple Ln
- 102 Pecan Cove Ln






