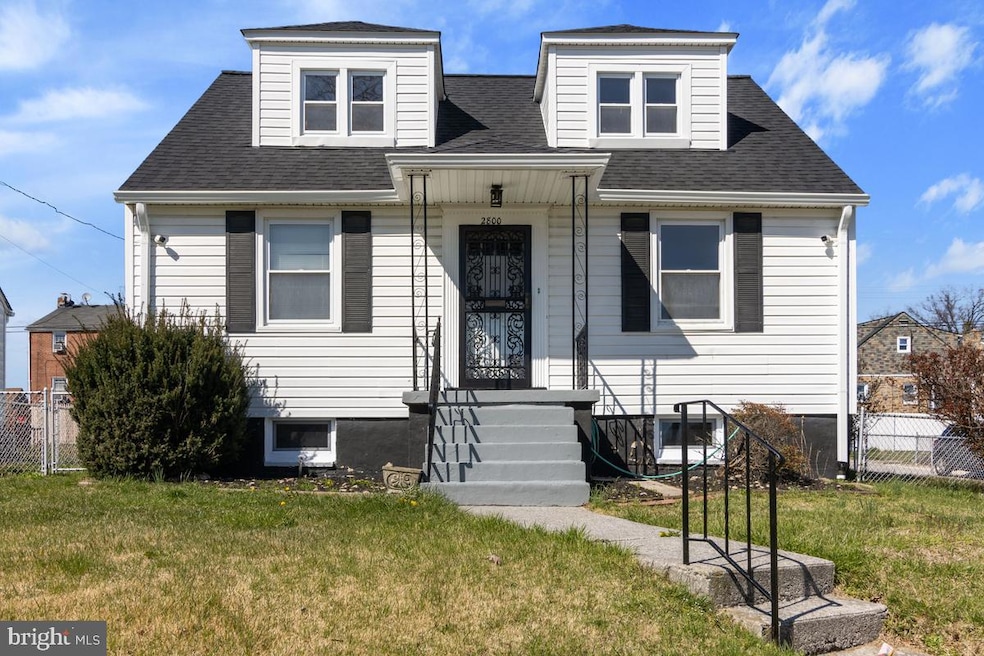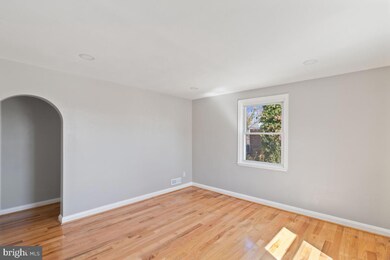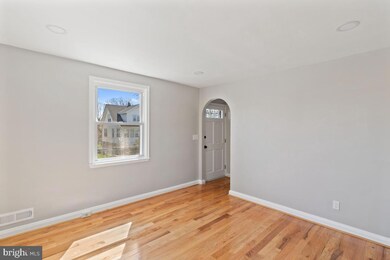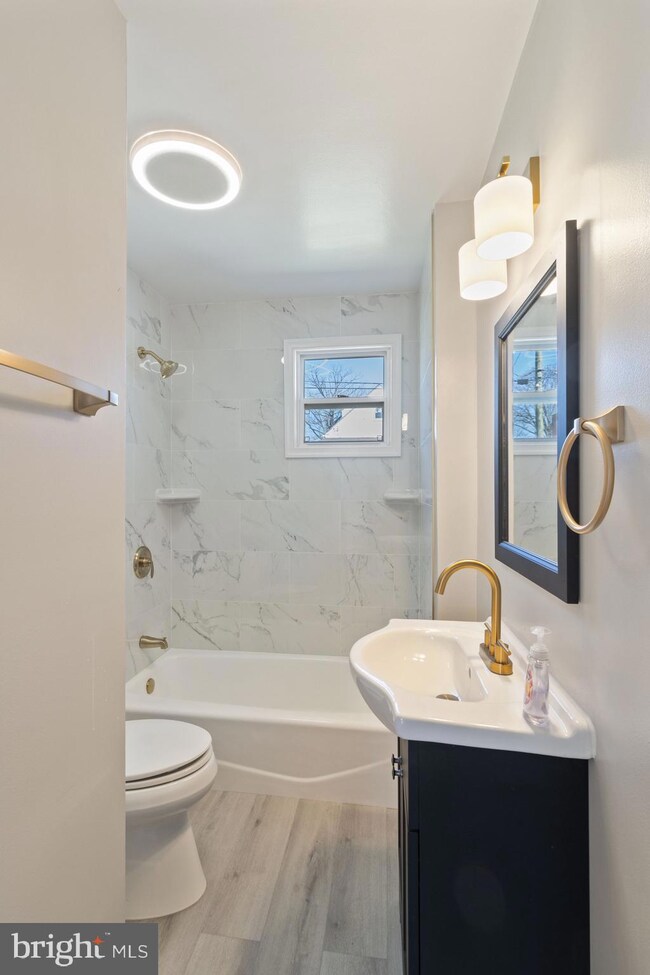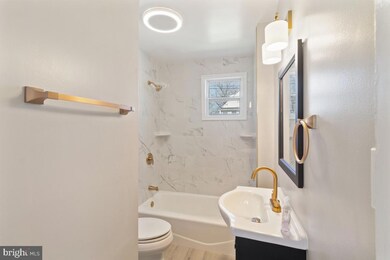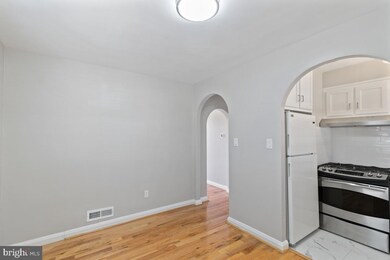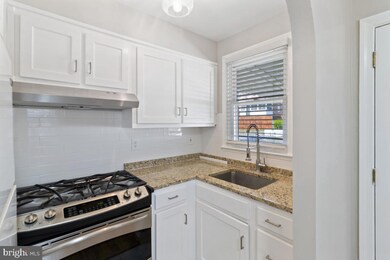
2800 Ruscombe Ln Baltimore, MD 21215
Cylburn NeighborhoodHighlights
- Cape Cod Architecture
- Central Air
- Heat Pump System
- No HOA
About This Home
As of May 2024Move in ready ! This property is perfectly centered on a corner lot. Walk into a living room with beautiful wood flooring. Continue into the Kitchen and Dining room which provides access to the backyard, perfect for hosting or just bringing in groceries from the back driveway. Main level features two bedrooms and a completely remodeled full bath with beautiful detail. Upstairs level features two bedrooms. Roof was completely replaced. Basement provides another new full bath, spacious laundry area and fifth bedroom. Pictures coming soon !
Home Details
Home Type
- Single Family
Est. Annual Taxes
- $2,781
Year Built
- Built in 1950
Lot Details
- 5,498 Sq Ft Lot
- Property is zoned R-3
Home Design
- Cape Cod Architecture
- Aluminum Siding
Interior Spaces
- Property has 3 Levels
- Partially Finished Basement
- Basement Fills Entire Space Under The House
Bedrooms and Bathrooms
Parking
- Driveway
- On-Street Parking
Utilities
- Central Air
- Heat Pump System
- Natural Gas Water Heater
Community Details
- No Home Owners Association
- Clyburn Subdivision
Listing and Financial Details
- Tax Lot 097
- Assessor Parcel Number 0327194798 097
Map
Home Values in the Area
Average Home Value in this Area
Property History
| Date | Event | Price | Change | Sq Ft Price |
|---|---|---|---|---|
| 05/30/2024 05/30/24 | Sold | $270,000 | 0.0% | $173 / Sq Ft |
| 04/22/2024 04/22/24 | Price Changed | $269,999 | -3.6% | $173 / Sq Ft |
| 04/12/2024 04/12/24 | Price Changed | $279,999 | -3.4% | $179 / Sq Ft |
| 03/20/2024 03/20/24 | For Sale | $289,999 | -- | $186 / Sq Ft |
Tax History
| Year | Tax Paid | Tax Assessment Tax Assessment Total Assessment is a certain percentage of the fair market value that is determined by local assessors to be the total taxable value of land and additions on the property. | Land | Improvement |
|---|---|---|---|---|
| 2024 | $2,833 | $120,600 | $30,400 | $90,200 |
| 2023 | $2,781 | $117,833 | $0 | $0 |
| 2022 | $2,466 | $115,067 | $0 | $0 |
| 2021 | $2,650 | $112,300 | $30,400 | $81,900 |
| 2020 | $2,383 | $110,800 | $0 | $0 |
| 2019 | $121 | $109,300 | $0 | $0 |
| 2018 | $2,544 | $107,800 | $30,400 | $77,400 |
| 2017 | $121 | $107,800 | $0 | $0 |
| 2016 | -- | $107,800 | $0 | $0 |
| 2015 | $113 | $113,300 | $0 | $0 |
| 2014 | $113 | $113,300 | $0 | $0 |
Mortgage History
| Date | Status | Loan Amount | Loan Type |
|---|---|---|---|
| Open | $275,805 | VA |
Deed History
| Date | Type | Sale Price | Title Company |
|---|---|---|---|
| Warranty Deed | $270,000 | Universal Title |
Similar Homes in the area
Source: Bright MLS
MLS Number: MDBA2118068
APN: 4798-097
- 2527 Oakley Ave
- 4811 Laurel Ave
- 2805 Oakley Ave
- 2903 Woodland Ave
- 2834 Virginia Ave
- 2916 Woodland Ave
- 2919 Woodland Ave
- 2846 Oakley Ave
- 3026 Rosalind Ave
- 2357 Nutmeg Terrace
- 2360 Flax Terrace
- 4905 Chalgrove Ave
- 3007 Oakley Ave
- 4569 The Strand
- 4532 Finney Ave
- 4648 Pimlico Rd
- 4530 Finney Ave
- 2324 Pennyroyal Terrace
- 2214 Deerfern Crescent
- 2206 Deerfern Crescent
