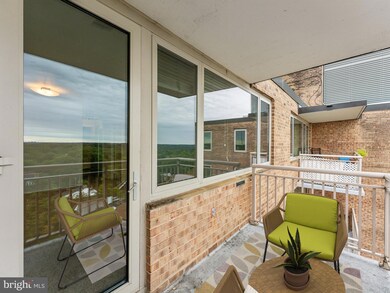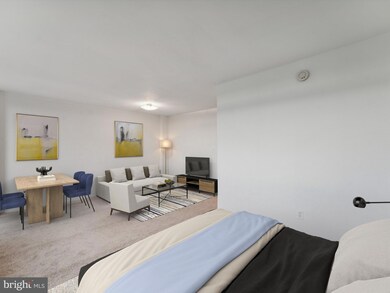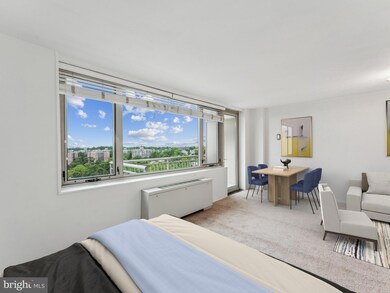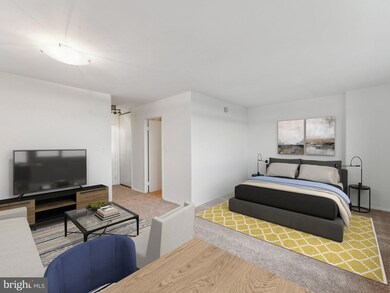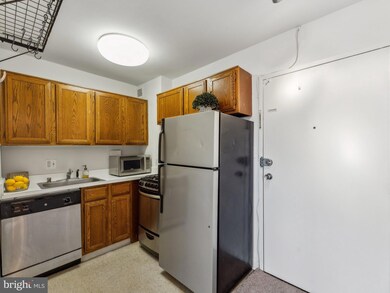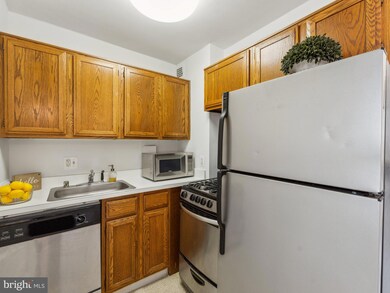
Highlights
- Penthouse
- Panoramic View
- Art Deco Architecture
- Stoddert Elementary School Rated A
- Open Floorplan
- 3-minute walk to Bryce Park
About This Home
As of October 2024Live Above It All in this Sun-Drenched Penthouse Studio!
Imagine waking up to breathtaking views from your private, covered balcony, with the sound of the National Cathedral bells as your morning soundtrack. This freshly painted studio boasts new carpet, an updated bathroom, and tons of natural light, making it the perfect retreat.
All utilities are included in the monthly fee, so no surprises—just hassle-free living. Whether you're seeking a pied-à-terre, a full-time residence, or an investment property, this condo fits the bill.
Your kitchen has everything you need -stainless steel appliances, gas cooking, and a dishwasher. The neighborhood is extremely walkable, with a stellar Walk Score of 98. You'll be steps away from Trader Joe’s, Wegmans, Safeway, Whole Foods, and an array of dining options like Cactus Cantina, Silver Diner, and Barcelona Wine Bar.
Commuting is a breeze with easy access to bus stops and metro stations (just a mile from Tenleytown and Cleveland Park stations). The building itself offers everything you need, from on-site laundry and a concierge to beautifully landscaped grounds. Need parking? Garage spaces are available for rent.
Pet and investor-friendly, with ample closet space, this is your chance to live in one of DC’s most coveted spots. Don’t miss out on making this sunny, serene studio your new home!
Property Details
Home Type
- Condominium
Est. Annual Taxes
- $1,414
Year Built
- Built in 1964
HOA Fees
- $550 Monthly HOA Fees
Property Views
- Panoramic
- Scenic Vista
- Woods
Home Design
- Penthouse
- Art Deco Architecture
- Brick Exterior Construction
Interior Spaces
- 446 Sq Ft Home
- Property has 1 Level
- Open Floorplan
- Window Treatments
- Combination Dining and Living Room
- Efficiency Studio
- Carpet
Kitchen
- Gas Oven or Range
- Microwave
- Disposal
Bedrooms and Bathrooms
- 1 Full Bathroom
- Bathtub with Shower
Parking
- On-Site Parking for Rent
- On-Street Parking
- Parking Lot
Schools
- Wilson Senior High School
Utilities
- Convector
- Convector Heater
- Natural Gas Water Heater
Additional Features
- Accessible Elevator Installed
- Property is in good condition
Listing and Financial Details
- Tax Lot 2098
- Assessor Parcel Number 1930//2098
Community Details
Overview
- Association fees include air conditioning, electricity, gas, sewer, trash, water
- High-Rise Condominium
- Observatory Circle Community
- Observatory Circle Subdivision
Amenities
- Laundry Facilities
Pet Policy
- Dogs and Cats Allowed
Map
About This Building
Home Values in the Area
Average Home Value in this Area
Property History
| Date | Event | Price | Change | Sq Ft Price |
|---|---|---|---|---|
| 10/07/2024 10/07/24 | Sold | $212,000 | -1.4% | $475 / Sq Ft |
| 09/11/2024 09/11/24 | For Sale | $215,000 | -- | $482 / Sq Ft |
Tax History
| Year | Tax Paid | Tax Assessment Tax Assessment Total Assessment is a certain percentage of the fair market value that is determined by local assessors to be the total taxable value of land and additions on the property. | Land | Improvement |
|---|---|---|---|---|
| 2024 | $1,440 | $184,530 | $55,360 | $129,170 |
| 2023 | $1,414 | $181,060 | $54,320 | $126,740 |
| 2022 | $1,455 | $184,950 | $55,480 | $129,470 |
| 2021 | $1,384 | $176,120 | $52,840 | $123,280 |
| 2020 | $1,514 | $178,160 | $53,450 | $124,710 |
| 2019 | $1,504 | $176,940 | $53,080 | $123,860 |
| 2018 | $1,463 | $172,170 | $0 | $0 |
| 2017 | $1,441 | $169,500 | $0 | $0 |
| 2016 | $1,453 | $170,920 | $0 | $0 |
| 2015 | $1,404 | $165,130 | $0 | $0 |
| 2014 | $1,308 | $153,920 | $0 | $0 |
Mortgage History
| Date | Status | Loan Amount | Loan Type |
|---|---|---|---|
| Open | $205,640 | New Conventional | |
| Previous Owner | $56,500 | New Conventional | |
| Previous Owner | $75,000 | New Conventional | |
| Previous Owner | $72,653 | No Value Available |
Deed History
| Date | Type | Sale Price | Title Company |
|---|---|---|---|
| Deed | $212,000 | None Listed On Document | |
| Deed | $74,900 | -- |
Similar Homes in the area
Source: Bright MLS
MLS Number: DCDC2158728
APN: 1930-2098
- 2800 Wisconsin Ave NW Unit 504
- 2800 Wisconsin Ave NW Unit 505
- 2800 Wisconsin Ave NW Unit 602
- 2828 Wisconsin Ave NW Unit 314
- 2720 Wisconsin Ave NW Unit 503
- 2717 38th St NW
- 2716 36th Place NW
- 2942 Bellevue Terrace NW
- 3010 Wisconsin Ave NW Unit 310
- 3819 Davis Place NW Unit 1
- 3827 Davis Place NW Unit 5
- 3901 Tunlaw Rd NW Unit 604
- 3901 Tunlaw Rd NW Unit 501
- 3901 Tunlaw Rd NW Unit 502
- 3024 Wisconsin Ave NW Unit 208
- 3900 Tunlaw Rd NW Unit 407
- 3900 Tunlaw Rd NW Unit 104
- 3900 Tunlaw Rd NW Unit 305
- 3900 Tunlaw Rd NW Unit 604
- 2605 39th St NW Unit 303

